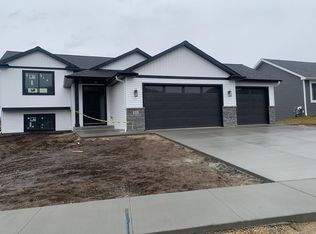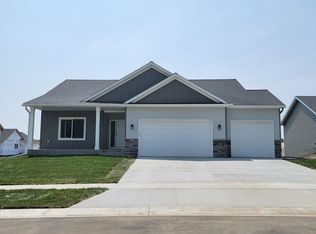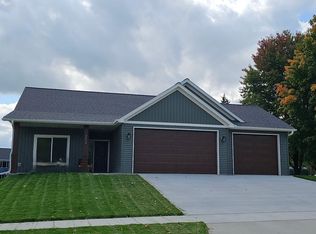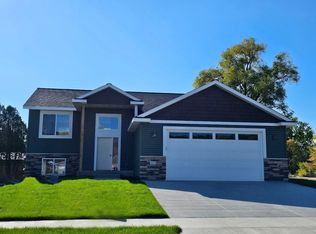Closed
$587,130
3666 18th St SE, Rochester, MN 55904
5beds
3,011sqft
Single Family Residence
Built in 2024
0.26 Acres Lot
$610,000 Zestimate®
$195/sqft
$3,049 Estimated rent
Home value
$610,000
$555,000 - $671,000
$3,049/mo
Zestimate® history
Loading...
Owner options
Explore your selling options
What's special
Welcome to your brand new home! This exquisite 4-bedroom, 3-bathroom rambler is a masterpiece of modern design and comfort. Step into a bright and airy living space that seamlessly connects the kitchen, dining, and living areas, perfect for entertaining guests and creating cherished family memories. Enjoy the convenience of a quiet, dedicated workspace ideal for remote work or a study. Your private retreat features a spacious bedroom, walk-in closet, and an en-suite bathroom with double sinks and a walk in shower. The lower level is finished with three bedrooms, family room and a full bath. Enjoy the outdoors in comfort and style with a screened in deck.
Zillow last checked: 8 hours ago
Listing updated: November 04, 2025 at 10:26pm
Listed by:
Randy Reynolds 507-254-4029,
Elcor Realty of Rochester Inc.,
Tami Timbeross 507-951-0601
Bought with:
Daniel Kingsley
eXp Realty
Source: NorthstarMLS as distributed by MLS GRID,MLS#: 6544172
Facts & features
Interior
Bedrooms & bathrooms
- Bedrooms: 5
- Bathrooms: 3
- Full bathrooms: 2
- 3/4 bathrooms: 1
Bedroom 1
- Level: Main
Bedroom 2
- Level: Main
Bedroom 3
- Level: Lower
Bedroom 4
- Level: Lower
Bedroom 5
- Level: Lower
Dining room
- Level: Main
Kitchen
- Level: Main
Laundry
- Level: Main
Living room
- Level: Main
Office
- Level: Main
Heating
- Forced Air
Cooling
- Central Air
Appliances
- Included: Dishwasher, Disposal, Gas Water Heater, Microwave, Range, Refrigerator
Features
- Basement: Finished,Full
- Has fireplace: No
Interior area
- Total structure area: 3,011
- Total interior livable area: 3,011 sqft
- Finished area above ground: 1,506
- Finished area below ground: 1,306
Property
Parking
- Total spaces: 3
- Parking features: Attached, Concrete
- Attached garage spaces: 3
Accessibility
- Accessibility features: None
Features
- Levels: One
- Stories: 1
Lot
- Size: 0.26 Acres
- Dimensions: 77 x 141 x 76 x 154
Details
- Foundation area: 1506
- Parcel number: 630843086983
- Zoning description: Residential-Single Family
Construction
Type & style
- Home type: SingleFamily
- Property subtype: Single Family Residence
Materials
- Vinyl Siding
Condition
- Age of Property: 1
- New construction: Yes
- Year built: 2024
Details
- Builder name: KEVIN BERGE BUILDERS LLC
Utilities & green energy
- Gas: Natural Gas
- Sewer: City Sewer/Connected
- Water: City Water/Connected
Community & neighborhood
Location
- Region: Rochester
- Subdivision: Creekview Meadows
HOA & financial
HOA
- Has HOA: No
Price history
| Date | Event | Price |
|---|---|---|
| 11/1/2024 | Sold | $587,130+3%$195/sqft |
Source: | ||
| 10/11/2024 | Pending sale | $570,000$189/sqft |
Source: | ||
| 5/29/2024 | Listed for sale | $570,000+691.7%$189/sqft |
Source: | ||
| 3/5/2024 | Sold | $72,000$24/sqft |
Source: Public Record Report a problem | ||
Public tax history
| Year | Property taxes | Tax assessment |
|---|---|---|
| 2024 | $184 | $21,300 +76% |
| 2023 | -- | $12,100 |
Find assessor info on the county website
Neighborhood: 55904
Nearby schools
GreatSchools rating
- 5/10Pinewood Elementary SchoolGrades: PK-5Distance: 1.6 mi
- 4/10Willow Creek Middle SchoolGrades: 6-8Distance: 1.8 mi
- 9/10Mayo Senior High SchoolGrades: 8-12Distance: 2 mi
Schools provided by the listing agent
- Elementary: Pinewood
- Middle: Willow Creek
- High: Mayo
Source: NorthstarMLS as distributed by MLS GRID. This data may not be complete. We recommend contacting the local school district to confirm school assignments for this home.
Get a cash offer in 3 minutes
Find out how much your home could sell for in as little as 3 minutes with a no-obligation cash offer.
Estimated market value$610,000
Get a cash offer in 3 minutes
Find out how much your home could sell for in as little as 3 minutes with a no-obligation cash offer.
Estimated market value
$610,000



