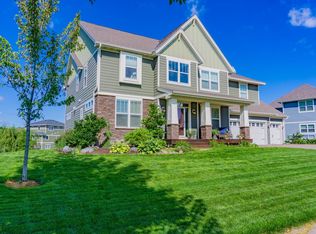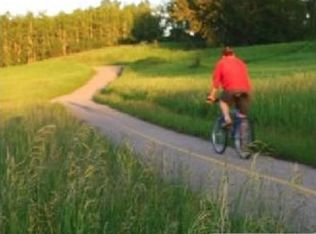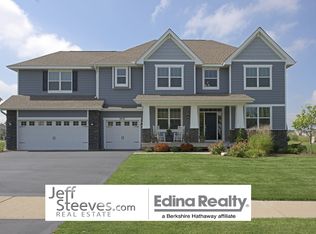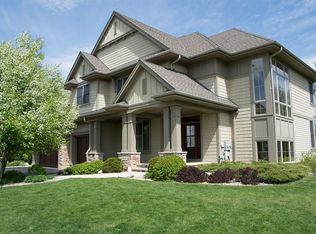Closed
$1,175,000
3666 Lerive Way, Chaska, MN 55318
6beds
6,213sqft
Single Family Residence
Built in 2012
0.38 Acres Lot
$1,177,800 Zestimate®
$189/sqft
$6,698 Estimated rent
Home value
$1,177,800
$1.08M - $1.28M
$6,698/mo
Zestimate® history
Loading...
Owner options
Explore your selling options
What's special
Stunning home in the sought-after Chevalle neighborhood that has been refreshed throughout and feels like new construction. Home offers 6 bedrooms, 6 bathrooms and a great mix of formal and informal spaces that will be easy to entertain. Main level has new engineered hardwood flooring throughout and the highlight is the large open kitchen/dining/living area. The exceptional kitchen has been freshly remodeled and offers beautiful custom cabinetry, quartz counters, professional appliances and an excellent walk-pantry with great storage and counter space. Main level also offers a large family room with gas fireplace flanked with custom built-in cabinetry and just off the family room is a convenient guest room. Upper level offers 4 large bedrooms that all have direct access to bathrooms. Primary bedroom features hardwood flooring, large closet w/ custom built-ins with its own laundry and the bathroom offers a soaking tub, huge walk-in shower and dual Restoration Hardware vanities. Walk-out lower level has more entertaining spaces that include a theatre room, exercise room and a great bar and game area. Home offers a great opportunity to be in a completely refreshed home that offers luxury finishes & upgrades throughout. Chevalle neighborhood is highly coveted and conveniently located close to highways, shopping and offers access to Lake Bavaria, parks and miles of walking paths.
Zillow last checked: 8 hours ago
Listing updated: July 24, 2025 at 02:21pm
Listed by:
Jonah T Burckhardt 612-910-3877,
Edina Realty, Inc.
Bought with:
Catherine A Seck
Edina Realty, Inc.
Keric K Seck
Source: NorthstarMLS as distributed by MLS GRID,MLS#: 6739701
Facts & features
Interior
Bedrooms & bathrooms
- Bedrooms: 6
- Bathrooms: 6
- Full bathrooms: 2
- 3/4 bathrooms: 3
- 1/2 bathrooms: 1
Bedroom 1
- Level: Upper
- Area: 342 Square Feet
- Dimensions: 19x18
Bedroom 2
- Level: Upper
- Area: 182 Square Feet
- Dimensions: 14x13
Bedroom 3
- Level: Upper
- Area: 210 Square Feet
- Dimensions: 15x14
Bedroom 4
- Level: Upper
- Area: 143 Square Feet
- Dimensions: 13x11
Bedroom 5
- Level: Lower
- Area: 132 Square Feet
- Dimensions: 12x11
Bedroom 6
- Level: Main
- Area: 144 Square Feet
- Dimensions: 12x12
Other
- Level: Lower
- Area: 323 Square Feet
- Dimensions: 19x17
Dining room
- Level: Main
- Area: 180 Square Feet
- Dimensions: 15x12
Family room
- Level: Main
- Area: 340 Square Feet
- Dimensions: 20x17
Flex room
- Level: Upper
- Area: 357 Square Feet
- Dimensions: 21x17
Kitchen
- Level: Main
- Area: 216 Square Feet
- Dimensions: 18x12
Living room
- Level: Main
- Area: 180 Square Feet
- Dimensions: 15x12
Media room
- Level: Lower
- Area: 280 Square Feet
- Dimensions: 20x14
Office
- Level: Main
- Area: 132 Square Feet
- Dimensions: 12x11
Other
- Level: Main
- Area: 120 Square Feet
- Dimensions: 15x8
Recreation room
- Level: Lower
- Area: 378 Square Feet
- Dimensions: 21x18
Heating
- Forced Air
Cooling
- Central Air
Appliances
- Included: Cooktop, Dishwasher, Double Oven, Dryer, Exhaust Fan, Microwave, Range, Refrigerator, Stainless Steel Appliance(s), Washer
Features
- Basement: Daylight,Drain Tiled,Finished,Full,Concrete,Walk-Out Access
- Number of fireplaces: 1
- Fireplace features: Family Room, Gas
Interior area
- Total structure area: 6,213
- Total interior livable area: 6,213 sqft
- Finished area above ground: 4,194
- Finished area below ground: 1,919
Property
Parking
- Total spaces: 3
- Parking features: Attached, Asphalt, Garage Door Opener
- Attached garage spaces: 3
- Has uncovered spaces: Yes
Accessibility
- Accessibility features: None
Features
- Levels: Two
- Stories: 2
- Patio & porch: Composite Decking, Covered, Deck, Front Porch, Patio
- Waterfront features: Association Access, Waterfront Num(10001900), Lake Acres(166), Lake Depth(66)
- Body of water: Bavaria
Lot
- Size: 0.38 Acres
- Features: Corner Lot, Irregular Lot
Details
- Foundation area: 2019
- Parcel number: 300740380
- Zoning description: Residential-Single Family
Construction
Type & style
- Home type: SingleFamily
- Property subtype: Single Family Residence
Materials
- Brick/Stone, Engineered Wood, Shake Siding
- Roof: Age Over 8 Years,Asphalt
Condition
- Age of Property: 13
- New construction: No
- Year built: 2012
Utilities & green energy
- Electric: Circuit Breakers
- Gas: Natural Gas
- Sewer: City Sewer/Connected
- Water: City Water/Connected
Community & neighborhood
Location
- Region: Chaska
- Subdivision: Chevalle C
HOA & financial
HOA
- Has HOA: Yes
- HOA fee: $166 quarterly
- Services included: Dock, Professional Mgmt, Shared Amenities
- Association name: Omega
- Association phone: 763-449-9100
Price history
| Date | Event | Price |
|---|---|---|
| 7/24/2025 | Sold | $1,175,000$189/sqft |
Source: | ||
| 6/18/2025 | Listed for sale | $1,175,000+119.1%$189/sqft |
Source: | ||
| 11/5/2012 | Sold | $536,168-3.7%$86/sqft |
Source: | ||
| 7/17/2012 | Listed for sale | $556,893+331.7%$90/sqft |
Source: D.R. Horton | ||
| 4/4/2012 | Listing removed | $129,000$21/sqft |
Source: Counselor Realty #4038658 | ||
Public tax history
| Year | Property taxes | Tax assessment |
|---|---|---|
| 2024 | $11,080 +9.4% | $868,600 0% |
| 2023 | $10,128 +10.4% | $868,800 +4.1% |
| 2022 | $9,172 +4% | $834,400 +20.2% |
Find assessor info on the county website
Neighborhood: 55318
Nearby schools
GreatSchools rating
- 6/10Jonathan Elementary SchoolGrades: K-5Distance: 1.9 mi
- 9/10Chaska High SchoolGrades: 8-12Distance: 2.9 mi
- 7/10Chaska Middle School EastGrades: 6-8Distance: 3.3 mi
Get a cash offer in 3 minutes
Find out how much your home could sell for in as little as 3 minutes with a no-obligation cash offer.
Estimated market value
$1,177,800
Get a cash offer in 3 minutes
Find out how much your home could sell for in as little as 3 minutes with a no-obligation cash offer.
Estimated market value
$1,177,800



