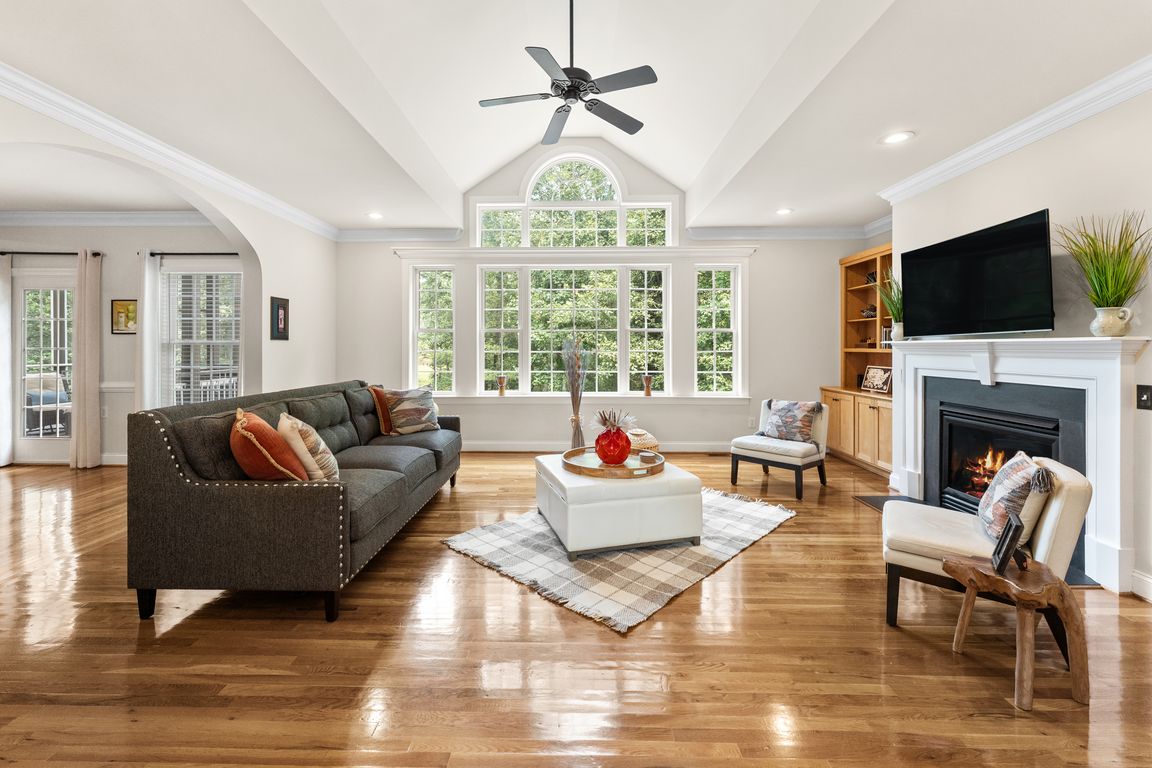
For sale
$824,950
5beds
4,175sqft
3666 Quarter Mill Dr, Powhatan, VA 23139
5beds
4,175sqft
Single family residence
Built in 2004
2.82 Acres
1 Attached garage space
$198 price/sqft
What's special
Gas fireplaceFirst-floor primary suiteWaterfront homeFinished basementHome gymLarge kitchenTile backsplash
This beautifully maintained 5-bedroom, 3.5-bath waterfront home offers 4175 sq. ft. of thoughtfully designed living space on a park-like lot with serene pond views. The main level showcases a spacious living room with a gas fireplace and built-ins, a dedicated office, custom crown molding, and a large kitchen with stainless steel appliances, ...
- 43 days |
- 1,542 |
- 70 |
Source: CVRMLS,MLS#: 2526745 Originating MLS: Central Virginia Regional MLS
Originating MLS: Central Virginia Regional MLS
Travel times
Family Room
Kitchen
Primary Bedroom
Zillow last checked: 8 hours ago
Listing updated: November 25, 2025 at 01:32pm
Listed by:
Carrie Akins info@hogangrp.com,
The Hogan Group Real Estate
Source: CVRMLS,MLS#: 2526745 Originating MLS: Central Virginia Regional MLS
Originating MLS: Central Virginia Regional MLS
Facts & features
Interior
Bedrooms & bathrooms
- Bedrooms: 5
- Bathrooms: 4
- Full bathrooms: 3
- 1/2 bathrooms: 1
Primary bedroom
- Description: Carpet, ensuite, walkthrough closet, bay window
- Level: First
- Dimensions: 21.5 x 158.1
Bedroom 2
- Description: Carpet, built in book shelves
- Level: Second
- Dimensions: 15.3 x 13.7
Bedroom 3
- Description: Carpet, built in book shelves
- Level: Second
- Dimensions: 11.5 x 14.1
Bedroom 4
- Description: Carpet, closet
- Level: Second
- Dimensions: 10.1 x 25.6
Bedroom 5
- Description: Carpet, closet
- Level: Basement
- Dimensions: 13.3 x 12.8
Additional room
- Description: Loft, hardwood, built in book shelves
- Level: Second
- Dimensions: 14.8 x 14.9
Additional room
- Description: Flex, exterior door, closet
- Level: Basement
- Dimensions: 12.1 x 12.1
Dining room
- Description: Hardwood
- Level: First
- Dimensions: 13.2 x 16.6
Other
- Description: Shower
- Level: First
Other
- Description: Tub & Shower
- Level: Second
Great room
- Description: Gas FP, HW, built ins, vaulted ceiling
- Level: First
- Dimensions: 16.6 x 20.5
Half bath
- Level: First
Kitchen
- Description: Hardwood, granite, dual oven
- Level: First
- Dimensions: 13.2 x 15.7
Recreation
- Description: track lighting
- Level: Basement
- Dimensions: 19.3 x 22.1
Heating
- Electric, Multi-Fuel, Natural Gas, Zoned
Cooling
- Electric, Zoned
Appliances
- Included: Double Oven, Dryer, Gas Cooking, Refrigerator, Tankless Water Heater, Water Purifier, Washer
- Laundry: Washer Hookup, Dryer Hookup
Features
- Bookcases, Built-in Features, Ceiling Fan(s), Separate/Formal Dining Room, Eat-in Kitchen, Granite Counters, Garden Tub/Roman Tub, Bath in Primary Bedroom, Main Level Primary, Pantry, Recessed Lighting, Walk-In Closet(s), Central Vacuum
- Flooring: Partially Carpeted, Tile, Vinyl, Wood
- Basement: Crawl Space,Finished,Heated
- Attic: Floored,Walk-up
- Number of fireplaces: 1
- Fireplace features: Gas
Interior area
- Total interior livable area: 4,175 sqft
- Finished area above ground: 3,352
- Finished area below ground: 823
Property
Parking
- Total spaces: 1.5
- Parking features: Attached, Basement, Driveway, Garage, Off Street, Paved
- Attached garage spaces: 1.5
- Has uncovered spaces: Yes
Features
- Levels: Three Or More
- Stories: 3
- Patio & porch: Deck, Front Porch, Side Porch
- Exterior features: Paved Driveway
- Pool features: None
- Fencing: None
- Waterfront features: Pond, Water Access
Lot
- Size: 2.82 Acres
Details
- Parcel number: 051A35
- Zoning description: R-2
- Other equipment: Generator
Construction
Type & style
- Home type: SingleFamily
- Architectural style: Dutch Colonial,Two Story
- Property subtype: Single Family Residence
Materials
- Frame, Vinyl Siding
- Roof: Shingle
Condition
- Resale
- New construction: No
- Year built: 2004
Utilities & green energy
- Sewer: Septic Tank
- Water: Well
Community & HOA
Community
- Features: Lake, Pond
- Subdivision: None
Location
- Region: Powhatan
Financial & listing details
- Price per square foot: $198/sqft
- Tax assessed value: $644,000
- Annual tax amount: $4,114
- Date on market: 10/24/2025
- Ownership: Individuals
- Ownership type: Sole Proprietor