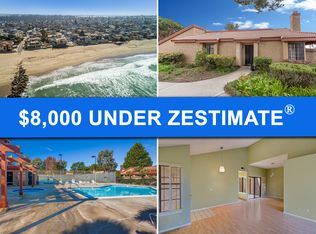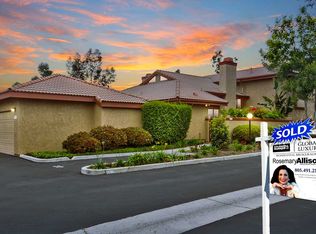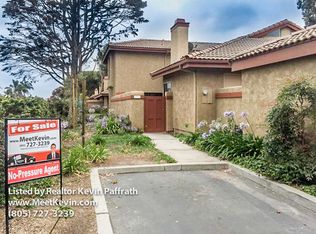Sold for $685,000 on 03/05/25
Listing Provided by:
Jesse Gomez DRE #01355742 805-222-6000,
Pinnacle Estate Properties, In
Bought with: CALIFORNIA PACIFIC REALTY
$685,000
3666 Via Pacifica Walk, Oxnard, CA 93035
2beds
1,110sqft
Single Family Residence
Built in 1981
1,742 Square Feet Lot
$688,500 Zestimate®
$617/sqft
$3,860 Estimated rent
Home value
$688,500
$627,000 - $757,000
$3,860/mo
Zestimate® history
Loading...
Owner options
Explore your selling options
What's special
Discover this beautifully remodeled condo in an ideal location, offering both comfort and style. Featuring wood-look tile flooring throughout, elegant granite countertops, smart appliances, and energy-efficient dual-pane windows. The bathrooms are beautifully appointed with decorative tile, and stone countertops. The open kitchen and dining area create a welcoming space for family and guests. Relax by the fireplace on cool evenings or enjoy the serene private patio area on sunny days. Conveniently located just a short walk to shopping, Seabridge Marina, or a bike ride to Oxnard Shores Beach. For those seeking relaxation, enjoy the community pool and spa, or challenge friends to a game on the tennis or pickleball courts.
Zillow last checked: 8 hours ago
Listing updated: March 06, 2025 at 11:19am
Listing Provided by:
Jesse Gomez DRE #01355742 805-222-6000,
Pinnacle Estate Properties, In
Bought with:
Elaine De La Torre, DRE #02027197
CALIFORNIA PACIFIC REALTY
Source: CRMLS,MLS#: V1-27626 Originating MLS: California Regional MLS (Ventura & Pasadena-Foothills AORs)
Originating MLS: California Regional MLS (Ventura & Pasadena-Foothills AORs)
Facts & features
Interior
Bedrooms & bathrooms
- Bedrooms: 2
- Bathrooms: 2
- Full bathrooms: 2
Heating
- Central, Fireplace(s), Natural Gas
Cooling
- None
Appliances
- Included: Convection Oven, Dishwasher, Free-Standing Range, Gas Oven, Gas Range, Gas Water Heater, High Efficiency Water Heater, Refrigerator, Range Hood, Self Cleaning Oven, Water Softener, Vented Exhaust Fan, Water To Refrigerator, Water Heater, Water Purifier, Dryer, Washer
- Laundry: Washer Hookup, Gas Dryer Hookup, In Garage
Features
- Ceiling Fan(s), Separate/Formal Dining Room, Granite Counters, High Ceilings, Open Floorplan, Recessed Lighting, Storage, Unfurnished, All Bedrooms Down, Atrium, French Door(s)/Atrium Door(s), Primary Suite
- Flooring: Carpet, Tile
- Doors: Atrium Doors, Insulated Doors, Sliding Doors
- Windows: Blinds, Double Pane Windows, Drapes, ENERGY STAR Qualified Windows, Screens
- Has fireplace: Yes
- Fireplace features: Gas, Gas Starter, Living Room
- Common walls with other units/homes: 1 Common Wall,End Unit
Interior area
- Total interior livable area: 1,110 sqft
Property
Parking
- Total spaces: 4
- Parking features: Assigned, Direct Access, Door-Single, Garage Faces Front, Garage, Garage Door Opener, Guest, Paved, Public, One Space, On Street
- Attached garage spaces: 2
- Uncovered spaces: 2
Accessibility
- Accessibility features: Low Pile Carpet, No Stairs, Parking, Accessible Entrance
Features
- Levels: One
- Stories: 1
- Patio & porch: Concrete, Open, Patio, Tile
- Has private pool: Yes
- Pool features: Community, Fenced, In Ground, Association
- Has spa: Yes
- Spa features: Above Ground, Association, Community, Fiberglass, Heated
- Fencing: Stucco Wall
- Has view: Yes
- View description: None
Lot
- Size: 1,742 sqft
- Features: Greenbelt, Sprinklers In Front, Landscaped, Sprinkler System
Details
- Parcel number: 1870211175
- Special conditions: Standard
Construction
Type & style
- Home type: SingleFamily
- Architectural style: Traditional
- Property subtype: Single Family Residence
- Attached to another structure: Yes
Materials
- Stucco
- Foundation: Slab
- Roof: Spanish Tile,Tile
Condition
- Updated/Remodeled,Turnkey
- New construction: No
- Year built: 1981
Utilities & green energy
- Electric: 220 Volts For Spa, Standard
- Sewer: Public Sewer
- Water: Public
- Utilities for property: Electricity Connected, Natural Gas Connected, Sewer Connected, Water Connected
Community & neighborhood
Security
- Security features: Prewired, Security System, Carbon Monoxide Detector(s), Key Card Entry, Resident Manager, Smoke Detector(s)
Community
- Community features: Curbs, Sidewalks, Pool
Location
- Region: Oxnard
HOA & financial
HOA
- Has HOA: Yes
- HOA fee: $526 monthly
- Amenities included: Call for Rules, Clubhouse, Insurance, Pickleball, Pool, Pet Restrictions, Pets Allowed, Spa/Hot Tub, Tennis Court(s), Trash
- Services included: Earthquake Insurance, Pest Control
- Association name: Deckside Villas
- Association phone: 805-987-8945
Other
Other facts
- Listing terms: Cash,Cash to New Loan,Conventional,VA Loan
- Road surface type: Paved
Price history
| Date | Event | Price |
|---|---|---|
| 3/5/2025 | Sold | $685,000+3.2%$617/sqft |
Source: | ||
| 2/26/2025 | Pending sale | $664,000$598/sqft |
Source: | ||
| 1/31/2025 | Contingent | $664,000$598/sqft |
Source: | ||
| 1/17/2025 | Listed for sale | $664,000-2.3%$598/sqft |
Source: | ||
| 12/14/2022 | Listing removed | -- |
Source: Owner | ||
Public tax history
| Year | Property taxes | Tax assessment |
|---|---|---|
| 2025 | $5,982 -22.1% | $482,295 +2% |
| 2024 | $7,678 | $472,839 -25.2% |
| 2023 | $7,678 +3.1% | $632,400 +2% |
Find assessor info on the county website
Neighborhood: Via Marina
Nearby schools
GreatSchools rating
- 5/10Christa Mcauliffe Elementary SchoolGrades: K-5Distance: 0.4 mi
- 3/10Fremont Academy of Environmental Science & Innovative DesignGrades: 6-8Distance: 2.3 mi
- 6/10Oxnard High SchoolGrades: 9-12Distance: 2 mi
Get a cash offer in 3 minutes
Find out how much your home could sell for in as little as 3 minutes with a no-obligation cash offer.
Estimated market value
$688,500
Get a cash offer in 3 minutes
Find out how much your home could sell for in as little as 3 minutes with a no-obligation cash offer.
Estimated market value
$688,500


