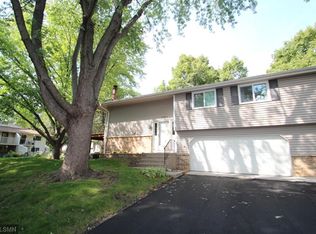Closed
$210,000
3667 Denmark Ave, Eagan, MN 55123
2beds
1,302sqft
Townhouse Quad/4 Corners
Built in 1972
5,227.2 Square Feet Lot
$208,000 Zestimate®
$161/sqft
$2,093 Estimated rent
Home value
$208,000
$191,000 - $225,000
$2,093/mo
Zestimate® history
Loading...
Owner options
Explore your selling options
What's special
Welcome home to this conveniently located Eagan split-level townhome! Nestled in a prime location, this home offers the perfect balance of comfort and style. Enjoy an open main floor, where the living and dining areas meld seamlessly together, creating an inviting space for guests. Two bedrooms and a full bath complete this level. Downstairs features a great-sized family room and nook perfect for an office or play area. Step out onto your private patio shaded by mature trees, offering a tranquil space to enjoy during the warmer seasons. Conveniently located within a short stroll from Fish Lake Park and Eagan Town Centre, this home offers easy access to nature and local amenities!
Zillow last checked: 8 hours ago
Listing updated: June 26, 2025 at 11:44pm
Listed by:
Katrina Dewit 612-381-7194,
Engel & Volkers Minneapolis Downtown
Bought with:
Andrew McCrohan
TheMLSonline.com, Inc.
Source: NorthstarMLS as distributed by MLS GRID,MLS#: 6537179
Facts & features
Interior
Bedrooms & bathrooms
- Bedrooms: 2
- Bathrooms: 2
- Full bathrooms: 1
- 1/2 bathrooms: 1
Bedroom 1
- Level: Upper
- Area: 160 Square Feet
- Dimensions: 16x10
Bedroom 2
- Level: Upper
- Area: 110 Square Feet
- Dimensions: 11x10
Dining room
- Level: Upper
- Area: 80 Square Feet
- Dimensions: 8x10
Family room
- Level: Lower
- Area: 168 Square Feet
- Dimensions: 14x12
Kitchen
- Level: Upper
- Area: 98 Square Feet
- Dimensions: 7x14
Living room
- Level: Upper
- Area: 204 Square Feet
- Dimensions: 17x12
Heating
- Forced Air
Cooling
- Central Air
Appliances
- Included: Dishwasher, Dryer, Microwave, Range, Refrigerator, Washer
Features
- Basement: Daylight,Drain Tiled,Finished,Partial,Walk-Out Access
- Has fireplace: No
Interior area
- Total structure area: 1,302
- Total interior livable area: 1,302 sqft
- Finished area above ground: 882
- Finished area below ground: 420
Property
Parking
- Total spaces: 2
- Parking features: Attached, Asphalt, Garage Door Opener, Tuckunder Garage
- Attached garage spaces: 2
- Has uncovered spaces: Yes
Accessibility
- Accessibility features: None
Features
- Levels: Multi/Split
- Fencing: None
Lot
- Size: 5,227 sqft
- Dimensions: 88 x 66
- Features: Irregular Lot, Many Trees
Details
- Foundation area: 882
- Parcel number: 107650006030
- Zoning description: Residential-Single Family
Construction
Type & style
- Home type: Townhouse
- Property subtype: Townhouse Quad/4 Corners
- Attached to another structure: Yes
Materials
- Metal Siding, Vinyl Siding
- Roof: Age Over 8 Years,Asphalt
Condition
- Age of Property: 53
- New construction: No
- Year built: 1972
Utilities & green energy
- Gas: Natural Gas
- Sewer: City Sewer/Connected
- Water: City Water/Connected
Community & neighborhood
Location
- Region: Eagan
- Subdivision: Timbershore
HOA & financial
HOA
- Has HOA: Yes
- HOA fee: $366 monthly
- Services included: Maintenance Structure, Maintenance Grounds, Professional Mgmt, Trash, Snow Removal
- Association name: First Service Residential
- Association phone: 952-277-2700
Price history
| Date | Event | Price |
|---|---|---|
| 6/25/2024 | Sold | $210,000-1.9%$161/sqft |
Source: | ||
| 6/18/2024 | Pending sale | $214,000$164/sqft |
Source: | ||
| 6/7/2024 | Price change | $214,000-4.9%$164/sqft |
Source: | ||
| 5/31/2024 | Listed for sale | $225,000+54.1%$173/sqft |
Source: | ||
| 7/26/2002 | Sold | $146,000+64%$112/sqft |
Source: Public Record | ||
Public tax history
| Year | Property taxes | Tax assessment |
|---|---|---|
| 2023 | $2,770 -1.7% | $229,900 +0.5% |
| 2022 | $2,818 +10.4% | $228,800 +11.2% |
| 2021 | $2,552 +10.2% | $205,800 +28.1% |
Find assessor info on the county website
Neighborhood: 55123
Nearby schools
GreatSchools rating
- 9/10Deerwood Elementary SchoolGrades: K-5Distance: 1.2 mi
- 7/10Black Hawk Middle SchoolGrades: 6-8Distance: 1.2 mi
- 10/10Eagan Senior High SchoolGrades: 9-12Distance: 1.7 mi
Get a cash offer in 3 minutes
Find out how much your home could sell for in as little as 3 minutes with a no-obligation cash offer.
Estimated market value
$208,000
Get a cash offer in 3 minutes
Find out how much your home could sell for in as little as 3 minutes with a no-obligation cash offer.
Estimated market value
$208,000
