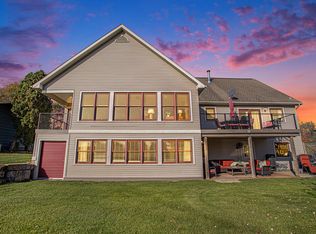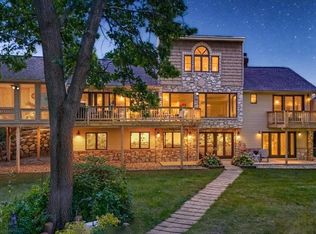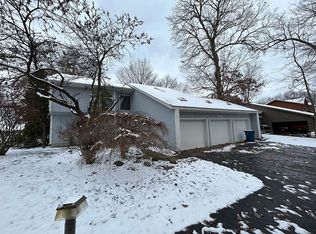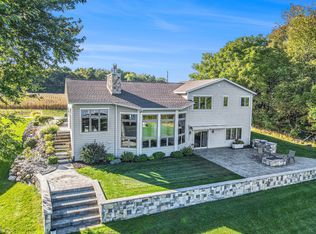**OPEN HOUSE** SUN. 11/2 2:00 - 3:30PM Welcome to this outstanding custom-built and thoughtfully designed home, nestled amidst five wooded acres and just a short drive to Portage and Kalamazoo. Constructed by Blok Builders, this beautiful traditional residence offers six bedrooms and five bathrooms, including an en-suite primary bedroom plus private and separate guest quarters. Enjoy classic quarter-sawn oak flooring, beamed ceilings, and multiple built-in bookcases throughout this charming home. Abundant natural light highlights the mature landscaping surrounding this expansive 5,500 sq. ft. home. The open-concept eat-in kitchen and family room are centered by a marbled black granite wood-burning fireplace, perfect for gatherings of any size. Every modern cook's convenience is available, including a six-burner plus griddle Five Star gas range with electric double ovens, a large walk-in pantry with bookcase, black soapstone countertops, and a convenient center island/snack bar. The adjacent service entrance leads to a three-car garage, complete with a wall of open locker space, a half bath with shiplap décor, a built-in desk, and a separate staircase to private guest quarters featuring a kitchenette. The main floor is completed with a charming den with a wall of built-in bookcases and a formal dining room.
At the top of the stunning staircase to the second floor is the primary suite, covering the east side of the home. Relax in the soaking tub, enjoy his and hers walk-in closets, a subway-tiled walk-in shower, and a double vanity adorned with beautiful white Carrera marble countertops. Two family-sized bedrooms plus a large laundry room with a sink could be converted to a fourth bedroom. The third floor offers two additional family-sized bedrooms and a full bath. The basement level, finished with horizontal wood siding, boasts space for audio/visual or gaming pursuits, plus office space, a separate exercise room and half bath. Multiple built-in storage shelves are available in the unfinished area.
Outdoor privacy, relaxation, and entertainment are seamless on the patio, which is connected to the family room. Enjoy laps in the 40x20 ft inground pool, gather around the fire pit, and relax in the screened-in porch adjacent to the second garage/pole barn with space for three additional vehicles. This meticulously maintained home is move-in ready!
Active
$1,695,000
3667 E U Ave, Vicksburg, MI 49097
6beds
5,150sqft
Est.:
Single Family Residence
Built in 2010
5.59 Acres Lot
$-- Zestimate®
$329/sqft
$-- HOA
What's special
Inground poolFire pitOutdoor privacyFamily-sized bedroomsScreened-in porchMature landscapingBeamed ceilings
- 50 days |
- 1,469 |
- 73 |
Zillow last checked: 8 hours ago
Listing updated: November 02, 2025 at 11:36pm
Listed by:
Carol S Novak 269-998-9386,
Berkshire Hathaway HomeServices MI 269-344-8599
Source: MichRIC,MLS#: 25054002
Tour with a local agent
Facts & features
Interior
Bedrooms & bathrooms
- Bedrooms: 6
- Bathrooms: 6
- Full bathrooms: 5
- 1/2 bathrooms: 1
Heating
- Forced Air
Cooling
- Central Air
Appliances
- Included: Humidifier, Bar Fridge, Built-In Gas Oven, Cooktop, Dishwasher, Double Oven, Dryer, Microwave, Range, Refrigerator, Washer, Water Softener Owned
- Laundry: Laundry Chute, Laundry Room, Upper Level
Features
- Ceiling Fan(s), Guest Quarters, Center Island, Eat-in Kitchen, Pantry
- Flooring: Tile, Wood
- Windows: Insulated Windows, Window Treatments
- Basement: Full
- Number of fireplaces: 1
- Fireplace features: Family Room, Wood Burning
Interior area
- Total structure area: 4,600
- Total interior livable area: 5,150 sqft
- Finished area below ground: 780
Property
Parking
- Total spaces: 6
- Parking features: Garage Faces Side, Garage Faces Front, Garage Door Opener, Attached
- Garage spaces: 6
Accessibility
- Accessibility features: Accessible Stairway
Features
- Stories: 3
- Patio & porch: Scrn Porch
- Has private pool: Yes
- Pool features: In Ground
- Fencing: Wrought Iron
Lot
- Size: 5.59 Acres
- Dimensions: 256 x 976
- Features: Level, Wooded, Ground Cover, Shrubs/Hedges
Details
- Parcel number: 1401380080
Construction
Type & style
- Home type: SingleFamily
- Architectural style: Traditional
- Property subtype: Single Family Residence
Materials
- HardiPlank Type
- Roof: Aluminum
Condition
- New construction: No
- Year built: 2010
Details
- Builder name: Blok Builders
Utilities & green energy
- Sewer: Septic Tank
- Water: Well
- Utilities for property: Natural Gas Available, Electricity Available, Natural Gas Connected
Community & HOA
Location
- Region: Vicksburg
Financial & listing details
- Price per square foot: $329/sqft
- Tax assessed value: $245,935
- Annual tax amount: $7,788
- Date on market: 10/20/2025
- Listing terms: Cash,Conventional
- Electric utility on property: Yes
- Road surface type: Paved
Estimated market value
Not available
Estimated sales range
Not available
Not available
Price history
Price history
| Date | Event | Price |
|---|---|---|
| 10/20/2025 | Listed for sale | $1,695,000+2018.8%$329/sqft |
Source: | ||
| 1/18/2010 | Sold | $80,000$16/sqft |
Source: Public Record Report a problem | ||
Public tax history
Public tax history
| Year | Property taxes | Tax assessment |
|---|---|---|
| 2025 | $7,788 +4.7% | $387,700 +8.5% |
| 2024 | $7,439 | $357,300 +11.4% |
| 2023 | -- | $320,700 +8.2% |
Find assessor info on the county website
BuyAbility℠ payment
Est. payment
$11,071/mo
Principal & interest
$8501
Property taxes
$1977
Home insurance
$593
Climate risks
Neighborhood: 49097
Nearby schools
GreatSchools rating
- 5/10Tobey Elementary SchoolGrades: PK-5Distance: 3.6 mi
- 5/10Vicksburg Middle SchoolGrades: 6-8Distance: 2 mi
- 10/10Vicksburg High SchoolGrades: 9-12Distance: 2.2 mi
- Loading
- Loading





