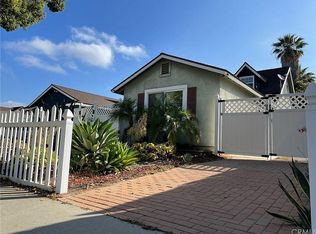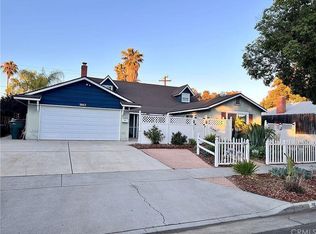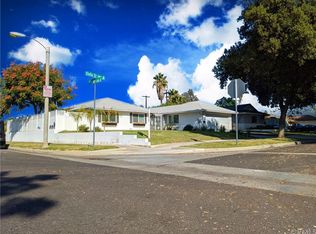Sold for $740,000
Listing Provided by:
Kristine Brown DRE #01989887 760-496-0760,
Realty ONE Group Pacific
Bought with: Keller Williams Pacific Estate
$740,000
3667 Gay Way, Riverside, CA 92504
4beds
2,126sqft
Single Family Residence
Built in 1963
7,841 Square Feet Lot
$732,800 Zestimate®
$348/sqft
$3,397 Estimated rent
Home value
$732,800
$660,000 - $813,000
$3,397/mo
Zestimate® history
Loading...
Owner options
Explore your selling options
What's special
Lovely single-family home with income potential. Main home has 3 bedrooms and 2 baths with an attached 1 bedroom/ 1 bath guest suite with a separate entrance plus an additional 600SF attached converted garage studio with bath and separate entrance. Upgraded baths have quartz countertops and rainfall shower heads. Newer furnace and water heater. The attached one-bedroom with a 3/4-bath unit has a kitchenette and mini split AC. Studio garage unit with 3/4 bath completed 11/2022 has mini split AC. 2 stackable Shared Washer/Dryer units are in the attached laundry room. Large landscaped backyard with covered patio and RV/ boat or extra car parking behind the fence on the side yard. Special property....live in the main home and rent out the 1 bedroom and studio units or a great home for multi-generational living!
Zillow last checked: 8 hours ago
Listing updated: September 17, 2025 at 05:13am
Listing Provided by:
Kristine Brown DRE #01989887 760-496-0760,
Realty ONE Group Pacific
Bought with:
Kiri Suykry, DRE #01408082
Keller Williams Pacific Estate
Source: CRMLS,MLS#: ND24232223 Originating MLS: California Regional MLS
Originating MLS: California Regional MLS
Facts & features
Interior
Bedrooms & bathrooms
- Bedrooms: 4
- Bathrooms: 4
- Full bathrooms: 3
- 1/2 bathrooms: 1
- Main level bathrooms: 2
- Main level bedrooms: 2
Primary bedroom
- Features: Main Level Primary
Bathroom
- Features: Remodeled
Heating
- Central
Cooling
- Central Air
Appliances
- Included: Dishwasher, Dryer, Washer
- Laundry: Common Area, Laundry Room
Features
- Ceiling Fan(s), Eat-in Kitchen, Main Level Primary
- Flooring: Carpet, Tile
- Doors: Sliding Doors
- Has fireplace: Yes
- Fireplace features: Family Room
- Common walls with other units/homes: No Common Walls
Interior area
- Total interior livable area: 2,126 sqft
Property
Parking
- Total spaces: 4
- Parking features: Driveway, RV Access/Parking, Uncovered
- Uncovered spaces: 4
Accessibility
- Accessibility features: None
Features
- Levels: Two
- Stories: 2
- Entry location: front
- Patio & porch: Concrete, Covered
- Pool features: None
- Spa features: None
- Fencing: Vinyl,Wood
- Has view: Yes
- View description: Neighborhood
Lot
- Size: 7,841 sqft
- Features: Back Yard
Details
- Parcel number: 231112004
- Zoning: R1
- Special conditions: Standard
Construction
Type & style
- Home type: SingleFamily
- Property subtype: Single Family Residence
Materials
- Foundation: Slab
- Roof: Shingle
Condition
- Updated/Remodeled
- New construction: No
- Year built: 1963
Utilities & green energy
- Sewer: Public Sewer
- Water: Public
- Utilities for property: Electricity Connected, Natural Gas Connected, Sewer Connected, Water Connected
Community & neighborhood
Community
- Community features: Suburban, Sidewalks
Location
- Region: Riverside
Other
Other facts
- Listing terms: Conventional,Submit
- Road surface type: Paved
Price history
| Date | Event | Price |
|---|---|---|
| 6/23/2025 | Listing removed | $3,100$1/sqft |
Source: CRMLS #PW25025927 Report a problem | ||
| 2/6/2025 | Listed for rent | $3,100+19.2%$1/sqft |
Source: CRMLS #PW25025927 Report a problem | ||
| 1/10/2025 | Sold | $740,000-1.3%$348/sqft |
Source: | ||
| 1/9/2025 | Pending sale | $750,000$353/sqft |
Source: | ||
| 12/20/2024 | Contingent | $750,000$353/sqft |
Source: | ||
Public tax history
| Year | Property taxes | Tax assessment |
|---|---|---|
| 2025 | $8,278 +9.5% | $740,000 +8% |
| 2024 | $7,562 -0.5% | $685,000 |
| 2023 | $7,601 +60.6% | $685,000 +60.6% |
Find assessor info on the county website
Neighborhood: Ramona
Nearby schools
GreatSchools rating
- 6/10Madison Elementary SchoolGrades: K-6Distance: 0.7 mi
- 5/10Chemawa Middle SchoolGrades: 7-8Distance: 1.1 mi
- 5/10Ramona High SchoolGrades: 9-12Distance: 0.5 mi
Get a cash offer in 3 minutes
Find out how much your home could sell for in as little as 3 minutes with a no-obligation cash offer.
Estimated market value$732,800
Get a cash offer in 3 minutes
Find out how much your home could sell for in as little as 3 minutes with a no-obligation cash offer.
Estimated market value
$732,800


