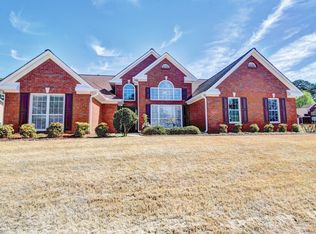Closed
$455,000
3667 Idlewild Pl, Suwanee, GA 30024
3beds
2,259sqft
Single Family Residence, Residential
Built in 2000
0.37 Acres Lot
$484,700 Zestimate®
$201/sqft
$2,614 Estimated rent
Home value
$484,700
$460,000 - $509,000
$2,614/mo
Zestimate® history
Loading...
Owner options
Explore your selling options
What's special
Adorable ranch on almost 1/2 acre in a peaceful settled neighborhood in the heart of Suwanee. This wonderfully updated home offers an open concept with vaulted ceilings. You can chat with family or guests while cooking in this spacious open kitchen with separate pantry and granite countertops. Work from home easily in the private spacious light-filled office with French doors. Front room could easily be formal dining area or playroom. Roof is only 9 yrs old, A/C condenser and water heater are relatively new, in the past 6-7 years. The spacious master has deluxe custom walk-in closet and very large master bath with double vanity, separate soaking tub and shower. You'll have storage space galore in the floored attic, with access from inside the home and in the garage. Large laundry room serves as a mud room right inside the garage door. Plenty of space in the yard for gardening, pets and playing with the kids! You'll live only minutes away from all the action in Suwanee Town Center, George Pierce Park, Suwanee Greenway Trail. Enjoy great dining and shopping close by. This neighborhood is in sought-after Gwinnett County schools, too.
Zillow last checked: 8 hours ago
Listing updated: January 09, 2023 at 11:01pm
Listing Provided by:
Stephanie Purrington,
Keller Williams Realty Peachtree Rd.
Bought with:
Mei Cheng, 360239
Berkshire Hathaway HomeServices Georgia Properties
Source: FMLS GA,MLS#: 7144785
Facts & features
Interior
Bedrooms & bathrooms
- Bedrooms: 3
- Bathrooms: 2
- Full bathrooms: 2
- Main level bathrooms: 2
- Main level bedrooms: 3
Primary bedroom
- Features: Master on Main, Split Bedroom Plan
- Level: Master on Main, Split Bedroom Plan
Bedroom
- Features: Master on Main, Split Bedroom Plan
Primary bathroom
- Features: Double Vanity, Separate Tub/Shower, Soaking Tub, Vaulted Ceiling(s)
Dining room
- Features: Open Concept, Separate Dining Room
Kitchen
- Features: Breakfast Bar, Cabinets Stain, Eat-in Kitchen, Pantry, Stone Counters, View to Family Room
Heating
- Central, Forced Air, Natural Gas
Cooling
- Ceiling Fan(s), Central Air
Appliances
- Included: Dishwasher, Disposal, Electric Range, Gas Water Heater, Refrigerator, Self Cleaning Oven
- Laundry: In Hall, Laundry Room, Main Level, Mud Room
Features
- Double Vanity, Entrance Foyer, High Ceilings 10 ft Main, High Speed Internet, Vaulted Ceiling(s), Walk-In Closet(s)
- Flooring: Ceramic Tile, Hardwood
- Windows: Double Pane Windows
- Basement: None
- Attic: Pull Down Stairs
- Number of fireplaces: 1
- Fireplace features: Family Room, Gas Starter
- Common walls with other units/homes: No Common Walls
Interior area
- Total structure area: 2,259
- Total interior livable area: 2,259 sqft
- Finished area above ground: 2,259
- Finished area below ground: 0
Property
Parking
- Total spaces: 2
- Parking features: Attached, Driveway, Garage, Garage Door Opener, Garage Faces Front
- Attached garage spaces: 2
- Has uncovered spaces: Yes
Accessibility
- Accessibility features: Accessible Entrance
Features
- Levels: One
- Stories: 1
- Patio & porch: Patio
- Exterior features: Other
- Pool features: None
- Spa features: None
- Fencing: None
- Has view: Yes
- View description: Other
- Waterfront features: None
- Body of water: None
Lot
- Size: 0.37 Acres
- Features: Back Yard, Front Yard, Landscaped, Level
Details
- Additional structures: None
- Parcel number: R7197 148
- Other equipment: None
- Horse amenities: None
Construction
Type & style
- Home type: SingleFamily
- Architectural style: Ranch
- Property subtype: Single Family Residence, Residential
Materials
- Brick Front, Frame, HardiPlank Type
- Foundation: Slab
- Roof: Composition
Condition
- Resale
- New construction: No
- Year built: 2000
Utilities & green energy
- Electric: Other
- Sewer: Public Sewer
- Water: Public
- Utilities for property: Cable Available, Electricity Available, Natural Gas Available, Phone Available, Sewer Available, Underground Utilities, Water Available
Green energy
- Energy efficient items: None
- Energy generation: None
- Water conservation: Low-Flow Fixtures
Community & neighborhood
Security
- Security features: Smoke Detector(s)
Community
- Community features: Homeowners Assoc, Near Schools, Near Shopping, Near Trails/Greenway, Street Lights
Location
- Region: Suwanee
- Subdivision: Idlewild
HOA & financial
HOA
- Has HOA: Yes
- HOA fee: $175 annually
- Services included: Reserve Fund
- Association phone: 678-371-3719
Other
Other facts
- Listing terms: 1031 Exchange,Cash,Conventional,FHA,VA Loan
- Road surface type: Asphalt
Price history
| Date | Event | Price |
|---|---|---|
| 1/5/2023 | Sold | $455,000-4.2%$201/sqft |
Source: | ||
| 12/10/2022 | Pending sale | $475,000$210/sqft |
Source: | ||
| 12/7/2022 | Contingent | $475,000$210/sqft |
Source: | ||
| 11/21/2022 | Listed for sale | $475,000+72.7%$210/sqft |
Source: | ||
| 12/30/2020 | Sold | $275,000+26.3%$122/sqft |
Source: Public Record | ||
Public tax history
| Year | Property taxes | Tax assessment |
|---|---|---|
| 2024 | $6,287 -2.3% | $173,280 +2.1% |
| 2023 | $6,434 +31.1% | $169,720 +12.7% |
| 2022 | $4,907 +19.1% | $150,600 +36.9% |
Find assessor info on the county website
Neighborhood: 30024
Nearby schools
GreatSchools rating
- 7/10Parsons Elementary SchoolGrades: PK-5Distance: 0.8 mi
- 6/10Hull Middle SchoolGrades: 6-8Distance: 1.1 mi
- 8/10Peachtree Ridge High SchoolGrades: 9-12Distance: 0.8 mi
Schools provided by the listing agent
- Elementary: Parsons
- Middle: Hull
- High: Peachtree Ridge
Source: FMLS GA. This data may not be complete. We recommend contacting the local school district to confirm school assignments for this home.
Get a cash offer in 3 minutes
Find out how much your home could sell for in as little as 3 minutes with a no-obligation cash offer.
Estimated market value
$484,700
Get a cash offer in 3 minutes
Find out how much your home could sell for in as little as 3 minutes with a no-obligation cash offer.
Estimated market value
$484,700
