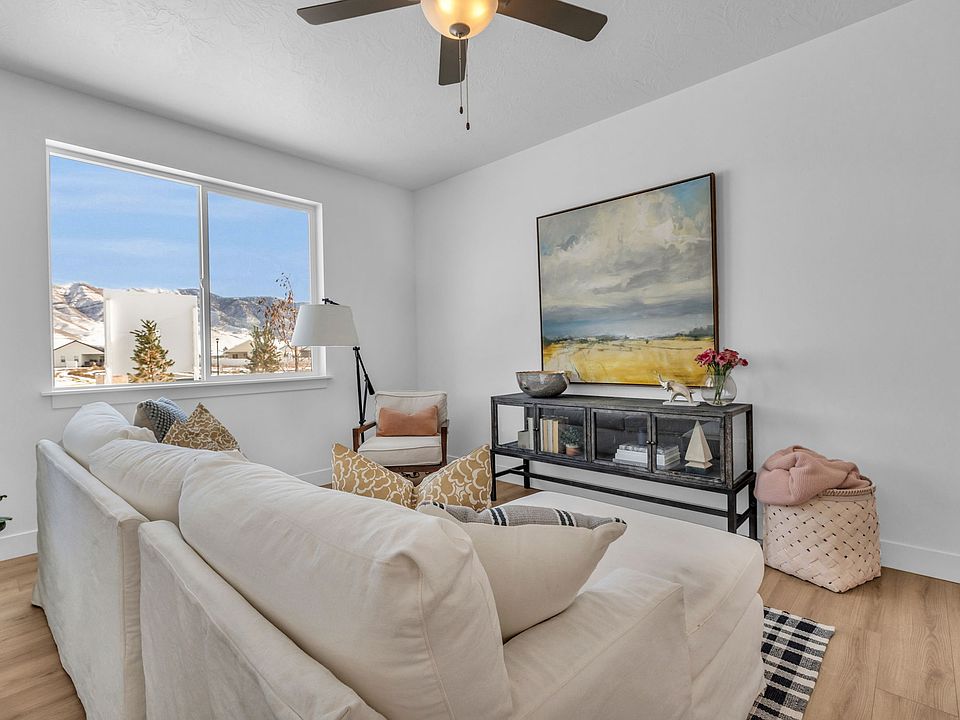AMAZING $10,000 INCENTIVE TOWARDS CLOSING COSTS, RATE BUYDOWN, OR PRICE REDUCTION REGARDLESS OF LENDER! Must-see Parkway Community in Eagle Mountain! Move-in ready! This beautiful home built by Flagship Homes features a 4 car garage, 4 bedrooms, 2.5 bathrooms, quartz slab countertops, painted cabinets, laminate flooring on the main level, a large loft on the 2nd floor, landscaped front yard, and backyard (can be landscaped for an additional charge), property is bounded by a fence on one side and borders a walkway path. The primary bedroom has a vaulted ceiling, large walk-in closet, and dual sinks with a separate tub and a large shower with two heads. With an unfinished basement, this home provides space for storage and room to grow. (If preferred, basement can be finished for an additional charge.) Call for more information or stop by our model home at 3859 N. Thomas St., Eagle Mountain for a tour. Model home hours: Monday-Saturday 11 AM - 6 PM. Buyers to verify all information. Square footage is from house plans.
New construction
Special offer
$498,570
3667 N Nathan St LOT 1039, Eagle Mountain, UT 84005
4beds
2,896sqft
Single Family Residence
Built in 2025
6,098.4 Square Feet Lot
$-- Zestimate®
$172/sqft
$110/mo HOA
What's special
Landscaped front yardSeparate tubWalkway pathQuartz slab countertopsDual sinksPainted cabinetsVaulted ceiling
- 8 hours
- on Zillow |
- 49 |
- 1 |
Zillow last checked: 7 hours ago
Listing updated: 15 hours ago
Listed by:
JeNee Hutchinson 435-313-3104,
True North Realty LLC
Source: UtahRealEstate.com,MLS#: 2104095
Schedule tour
Facts & features
Interior
Bedrooms & bathrooms
- Bedrooms: 4
- Bathrooms: 3
- Full bathrooms: 2
- 1/2 bathrooms: 1
- Partial bathrooms: 1
Rooms
- Room types: Master Bathroom
Primary bedroom
- Level: Second
Heating
- Central, Hot Water
Cooling
- Central Air, Ceiling Fan(s)
Appliances
- Included: Microwave, Disposal, Gas Range
- Laundry: Electric Dryer Hookup
Features
- Separate Bath/Shower, Walk-In Closet(s), Vaulted Ceiling(s)
- Flooring: Carpet, Laminate
- Windows: Double Pane Windows
- Basement: Full
- Has fireplace: No
Interior area
- Total structure area: 2,896
- Total interior livable area: 2,896 sqft
- Finished area above ground: 2,016
Property
Parking
- Total spaces: 2
- Parking features: Garage - Attached
- Attached garage spaces: 2
Features
- Levels: Two
- Stories: 3
- Fencing: Partial
- Has view: Yes
- View description: Mountain(s)
Lot
- Size: 6,098.4 Square Feet
- Features: Curb & Gutter, Sprinkler: Auto-Part, Drip Irrigation: Auto-Part
- Topography: Terrain
Details
- Parcel number: 681211039
- Zoning description: Single-Family
Construction
Type & style
- Home type: SingleFamily
- Property subtype: Single Family Residence
Materials
- Stucco, Cement Siding
- Roof: Asphalt
Condition
- Blt./Standing
- New construction: Yes
- Year built: 2025
Details
- Builder name: Flagship Homes
- Warranty included: Yes
Utilities & green energy
- Water: Culinary
- Utilities for property: Natural Gas Connected, Electricity Connected, Sewer Connected, Water Connected
Community & HOA
Community
- Features: Clubhouse, Sidewalks
- Subdivision: Harmony
HOA
- Has HOA: Yes
- Amenities included: Clubhouse, Fitness Center
- HOA fee: $110 monthly
Location
- Region: Eagle Mountain
Financial & listing details
- Price per square foot: $172/sqft
- Annual tax amount: $2,654
- Date on market: 8/8/2025
- Listing terms: Cash,Conventional,FHA,VA Loan
- Inclusions: Ceiling Fan, Microwave, Range
- Acres allowed for irrigation: 0
- Electric utility on property: Yes
- Road surface type: Unimproved
About the community
PlaygroundParkClubhouse
Harmony is located in Eagle Mountain City Center in a brand-new bustling development bringing alive a community with shopping centers, parks, trails, schools, libraries and amenities for all to enjoy. Settled between mountain views, Harmony is a fast-growing new community. We currently have lots of varying sizes available to build on or purchase new move-in-ready homes!
$10,000 for closing costs, rate buy-down or price reduction
Source: Flagship Homes

