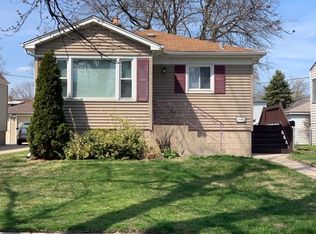Closed
$190,000
3668 Adams St, Lansing, IL 60438
3beds
1,414sqft
Single Family Residence
Built in 1952
5,227.2 Square Feet Lot
$191,800 Zestimate®
$134/sqft
$2,227 Estimated rent
Home value
$191,800
$173,000 - $213,000
$2,227/mo
Zestimate® history
Loading...
Owner options
Explore your selling options
What's special
Beautifully updated and charming 3-Bed/2-Bth split level home in Lansing with great curb appeal! The moment you enter the front door you're greeted by a light and bright living room with room for a small dining table. The newly remodeled kitchen is a stunner with all new SS appliances, white shaker cabinets & quartz countertops. Cooking meals in here is a dream! Upstairs, you'll find 3 comfortable bedrooms all with hardwood floors and an updated full bath. On the lower level, you'll find your rec room awaiting your finishing touches plus a full bath and your laundry area. The private, fenced-in yard is the perfect place to garden or relax on those beautiful summer days coming up! There's so many updates to this home, it's completely move-in ready. Updates include remodeled kitchen 2025 (with all new appliances), new washer 2025, new bedroom paint 2024, new kitchen & basement paint, 2025, new ceiling lights in living room, kitchen & bedrooms 2025, new garage door 2025, brand new circuit panel, brand new blinds and SO much more. You truly can't beat this home or its location - close to I-94, groceries, restaurants, parks and more. Motivated seller, don't be afraid to submit an offer!!!
Zillow last checked: 8 hours ago
Listing updated: August 22, 2025 at 10:27am
Listing courtesy of:
Cesar Juarez 773-960-7836,
Redfin Corporation
Bought with:
Laura Ho
Vylla Home
Source: MRED as distributed by MLS GRID,MLS#: 12356467
Facts & features
Interior
Bedrooms & bathrooms
- Bedrooms: 3
- Bathrooms: 2
- Full bathrooms: 2
Primary bedroom
- Features: Flooring (Hardwood)
- Level: Second
- Area: 240 Square Feet
- Dimensions: 16X15
Bedroom 2
- Features: Flooring (Hardwood)
- Level: Second
- Area: 132 Square Feet
- Dimensions: 12X11
Bedroom 3
- Features: Flooring (Hardwood)
- Level: Second
- Area: 120 Square Feet
- Dimensions: 12X10
Kitchen
- Features: Kitchen (Eating Area-Table Space, Custom Cabinetry, SolidSurfaceCounter, Updated Kitchen), Flooring (Wood Laminate)
- Level: Main
- Area: 99 Square Feet
- Dimensions: 11X9
Laundry
- Features: Flooring (Other)
- Level: Lower
- Area: 182 Square Feet
- Dimensions: 14X13
Living room
- Features: Flooring (Wood Laminate)
- Level: Main
- Area: 294 Square Feet
- Dimensions: 21X14
Recreation room
- Features: Flooring (Vinyl)
- Level: Lower
- Area: 456 Square Feet
- Dimensions: 24X19
Heating
- Natural Gas, Forced Air
Cooling
- Central Air
Appliances
- Included: Range, Dishwasher, Refrigerator, Freezer, Washer, Stainless Steel Appliance(s), Range Hood, Water Softener Owned
- Laundry: Gas Dryer Hookup, Electric Dryer Hookup, In Unit, Sink
Features
- Flooring: Hardwood, Laminate
- Basement: Crawl Space
- Attic: Unfinished
Interior area
- Total structure area: 0
- Total interior livable area: 1,414 sqft
Property
Parking
- Total spaces: 2
- Parking features: Off Alley, Garage Door Opener, On Site, Garage Owned, Detached, Garage
- Garage spaces: 2
- Has uncovered spaces: Yes
Accessibility
- Accessibility features: No Disability Access
Features
- Levels: Tri-Level
- Fencing: Fenced
Lot
- Size: 5,227 sqft
- Dimensions: 39X129
Details
- Additional structures: None
- Parcel number: 30322020410000
- Special conditions: None
- Other equipment: Water-Softener Owned, TV-Dish, Sump Pump, Backup Sump Pump;
Construction
Type & style
- Home type: SingleFamily
- Property subtype: Single Family Residence
Materials
- Vinyl Siding, Brick
- Foundation: Concrete Perimeter
- Roof: Asphalt
Condition
- New construction: No
- Year built: 1952
- Major remodel year: 2025
Utilities & green energy
- Electric: Circuit Breakers, 200+ Amp Service
- Sewer: Public Sewer
- Water: Public
Community & neighborhood
Security
- Security features: Carbon Monoxide Detector(s)
Community
- Community features: Lake, Curbs, Sidewalks, Street Paved
Location
- Region: Lansing
HOA & financial
HOA
- Services included: None
Other
Other facts
- Listing terms: Conventional
- Ownership: Fee Simple
Price history
| Date | Event | Price |
|---|---|---|
| 8/22/2025 | Sold | $190,000+2.7%$134/sqft |
Source: | ||
| 7/28/2025 | Pending sale | $185,000$131/sqft |
Source: | ||
| 7/14/2025 | Contingent | $185,000$131/sqft |
Source: | ||
| 7/10/2025 | Price change | $185,000-11.9%$131/sqft |
Source: | ||
| 6/13/2025 | Price change | $210,000-4.5%$149/sqft |
Source: | ||
Public tax history
| Year | Property taxes | Tax assessment |
|---|---|---|
| 2023 | $7,064 +9.9% | $14,600 +47.6% |
| 2022 | $6,430 +2.8% | $9,894 |
| 2021 | $6,255 +7.8% | $9,894 |
Find assessor info on the county website
Neighborhood: 60438
Nearby schools
GreatSchools rating
- 5/10Coolidge Elementary SchoolGrades: K-5Distance: 0.3 mi
- 3/10Memorial Jr High SchoolGrades: 6-8Distance: 1.3 mi
- 6/10Thornton Fractional South High SchoolGrades: 9-12Distance: 1.1 mi
Schools provided by the listing agent
- Elementary: Coolidge Elementary School
- Middle: Memorial Junior High School
- High: Thornton Fractnl So High School
- District: 158
Source: MRED as distributed by MLS GRID. This data may not be complete. We recommend contacting the local school district to confirm school assignments for this home.

Get pre-qualified for a loan
At Zillow Home Loans, we can pre-qualify you in as little as 5 minutes with no impact to your credit score.An equal housing lender. NMLS #10287.
Sell for more on Zillow
Get a free Zillow Showcase℠ listing and you could sell for .
$191,800
2% more+ $3,836
With Zillow Showcase(estimated)
$195,636