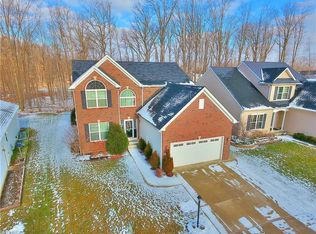Sold for $416,000 on 01/22/25
$416,000
3669 Firethorn Dr, Aurora, OH 44202
3beds
1,979sqft
Single Family Residence
Built in 2010
6,786.65 Square Feet Lot
$450,000 Zestimate®
$210/sqft
$2,720 Estimated rent
Home value
$450,000
$405,000 - $504,000
$2,720/mo
Zestimate® history
Loading...
Owner options
Explore your selling options
What's special
Move right in and enjoy one-floor living in this beautiful ranch in Herrington Place. Recently given a facelift by the current owners, who never had the chance to live in it, the home feels fresh, modern, and ready for its next owner! Located in the Aurora City School District, this home is a great mix of comfort and modern design, featuring 3 spacious bedrooms, 2 full bathrooms, and a partially finished basement ideal for families or guests. The home has an open-concept style, through the kitchen with granite countertops, stainless steel appliances and convenient bar seating and the adjacent dining and living rooms. The space is highlighted by high ceilings, a cozy gas fireplace, and abundant windows that give the area plentiful natural light. Speaking of light, a sunroom just off the dining room is a perfect spot to enjoy the view of the woods that border the rear of the property. All 3 bedrooms are on the main level, including a master including an en-suite bathroom with double sinks and huge walk-in closet. The other full bath with a tub/shower, laundry facilities and a two-car garage finish out the main level. There is a full basement with a large, finished recreation space, while still leaving plenty of room for storage, an exercise room, or space for whatever creative ideas come to mind. An added benefit, the basement has been plumbed for an additional bathroom as well. Be sure to schedule your private showing today as this gorgeous home is sure not to last!
Zillow last checked: 8 hours ago
Listing updated: January 23, 2025 at 05:21am
Listing Provided by:
Ricardo A Simonelli ricardo.simonelli@kw.com440-552-6959,
Keller Williams Chervenic Rlty,
Jason Lewandowski 330-608-0949,
Keller Williams Chervenic Rlty
Bought with:
Amanda S Pohlman, 2020007414
Keller Williams Living
Source: MLS Now,MLS#: 5081895 Originating MLS: Akron Cleveland Association of REALTORS
Originating MLS: Akron Cleveland Association of REALTORS
Facts & features
Interior
Bedrooms & bathrooms
- Bedrooms: 3
- Bathrooms: 2
- Full bathrooms: 2
- Main level bathrooms: 2
- Main level bedrooms: 3
Primary bedroom
- Description: Newer carpet, serene backyard view.,Flooring: Carpet
- Level: First
- Dimensions: 14 x 12
Bedroom
- Description: Flooring: Carpet
- Level: First
- Dimensions: 11 x 11
Bedroom
- Description: Flooring: Carpet
- Level: First
- Dimensions: 12 x 11
Great room
- Description: Beautiful views of wooded backyard.,Flooring: Luxury Vinyl Tile
- Features: Fireplace
- Level: First
- Dimensions: 26 x 14
Kitchen
- Description: Flooring: Luxury Vinyl Tile
- Features: Granite Counters
- Level: First
- Dimensions: 13 x 12
Recreation
- Description: Bright, glass block windows, newer carpeting.,Flooring: Carpet
- Level: Lower
- Dimensions: 22 x 19
Sunroom
- Description: Doors to patio and backyard.,Flooring: Luxury Vinyl Tile
- Level: First
- Dimensions: 12 x 10
Workshop
- Description: Exercise, workshop, storage. Plumbed for bathroom.
- Level: Lower
- Dimensions: 35 x 25
Heating
- Forced Air, Gas
Cooling
- Central Air
Appliances
- Included: Dryer, Dishwasher, Microwave, Range, Refrigerator, Washer
Features
- Basement: Full,Finished,Sump Pump
- Number of fireplaces: 1
- Fireplace features: Gas
Interior area
- Total structure area: 1,979
- Total interior livable area: 1,979 sqft
- Finished area above ground: 1,979
Property
Parking
- Total spaces: 2
- Parking features: Attached, Garage
- Attached garage spaces: 2
Features
- Levels: One
- Stories: 1
Lot
- Size: 6,786 sqft
Details
- Parcel number: 6500658
- Special conditions: Standard
Construction
Type & style
- Home type: SingleFamily
- Architectural style: Ranch
- Property subtype: Single Family Residence
Materials
- Aluminum Siding, Vinyl Siding
- Roof: Asphalt,Fiberglass
Condition
- Year built: 2010
Utilities & green energy
- Sewer: Public Sewer
- Water: Public
Community & neighborhood
Location
- Region: Aurora
HOA & financial
HOA
- Has HOA: Yes
- HOA fee: $350 annually
- Services included: Common Area Maintenance
- Association name: Herrington Place
Price history
| Date | Event | Price |
|---|---|---|
| 1/22/2025 | Sold | $416,000-2.1%$210/sqft |
Source: | ||
| 12/6/2024 | Pending sale | $424,900$215/sqft |
Source: | ||
| 11/21/2024 | Price change | $424,900-2.3%$215/sqft |
Source: | ||
| 11/1/2024 | Listed for sale | $435,000+1.2%$220/sqft |
Source: | ||
| 10/31/2024 | Sold | $429,900$217/sqft |
Source: Public Record | ||
Public tax history
| Year | Property taxes | Tax assessment |
|---|---|---|
| 2024 | $6,269 -11.1% | $122,110 |
| 2023 | $7,050 +33.2% | $122,110 +28% |
| 2022 | $5,291 -0.5% | $95,400 |
Find assessor info on the county website
Neighborhood: 44202
Nearby schools
GreatSchools rating
- NACraddock/Miller Elementary SchoolGrades: 1-2Distance: 3.4 mi
- 9/10Harmon Middle SchoolGrades: 6-8Distance: 3.3 mi
- 9/10Aurora High SchoolGrades: 9-12Distance: 3.3 mi
Schools provided by the listing agent
- District: Aurora CSD - 6701
Source: MLS Now. This data may not be complete. We recommend contacting the local school district to confirm school assignments for this home.
Get a cash offer in 3 minutes
Find out how much your home could sell for in as little as 3 minutes with a no-obligation cash offer.
Estimated market value
$450,000
Get a cash offer in 3 minutes
Find out how much your home could sell for in as little as 3 minutes with a no-obligation cash offer.
Estimated market value
$450,000
