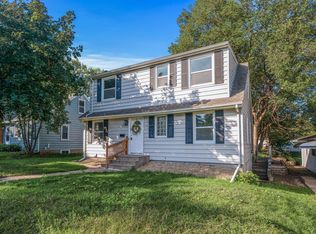Closed
$285,000
3669 Halifax Ave N, Robbinsdale, MN 55422
4beds
2,136sqft
Single Family Residence
Built in 1948
10,018.8 Square Feet Lot
$283,800 Zestimate®
$133/sqft
$2,212 Estimated rent
Home value
$283,800
$261,000 - $309,000
$2,212/mo
Zestimate® history
Loading...
Owner options
Explore your selling options
What's special
Charming 4BR, 2BA home with 2.5 car garage sitting on an oversized lot in the heart of Robbinsdale! Discover small-town living with big-time charm! This spacious home combines original charm with modern conveniences all nestled on an oversized lot just steps from Robbinsdale’s local grocery store, quaint shops, and delicious dining along Main Street. Gorgeous hardwood floors throughout the main and upper levels are ready for your personal touch, while the retro kitchen cabinets offer character and inspiration. The main floor also features a dedicated dining area perfect for larger gatherings and 2 bedrooms. Upstairs, you’ll find 2 more generously sized bedrooms, abundant storage in the multiple walk-in closets, and great potential to add a third bathroom. The lower level is open, functional, and just waiting to be customized to fit your lifestyle—whether it’s a rec room, home office, or extra living space. Huge fenced in yard with patio and pergola right off the kitchen makes relaxing and entertaining a dream! The extra large garage provides space for toys, tools, extra storage and more. The location is perfect for quiet neighborhood living with the conveniences of a busy life in the Twin Cities. Access to freeways, downtown, dining and shopping are a breeze. Come take a look—your next chapter could start right here!
Zillow last checked: 8 hours ago
Listing updated: July 03, 2025 at 11:23am
Listed by:
Stephanie C Chan 612-242-4433,
Edina Realty, Inc.,
Michelle Osterhus 612-865-4663
Bought with:
Joe Mayo
Edina Realty, Inc.
Source: NorthstarMLS as distributed by MLS GRID,MLS#: 6721900
Facts & features
Interior
Bedrooms & bathrooms
- Bedrooms: 4
- Bathrooms: 2
- Full bathrooms: 1
- 3/4 bathrooms: 1
Bedroom 1
- Level: Upper
- Area: 168 Square Feet
- Dimensions: 14x12
Bedroom 2
- Level: Upper
- Area: 160 Square Feet
- Dimensions: 16x10
Bedroom 3
- Level: Main
- Area: 120 Square Feet
- Dimensions: 12x10
Bedroom 4
- Level: Main
- Area: 100 Square Feet
- Dimensions: 10x10
Dining room
- Level: Main
- Area: 108 Square Feet
- Dimensions: 12x9
Family room
- Level: Lower
- Area: 216 Square Feet
- Dimensions: 18x12
Kitchen
- Level: Main
- Area: 120 Square Feet
- Dimensions: 12x10
Living room
- Level: Main
- Area: 210 Square Feet
- Dimensions: 15x14
Heating
- Forced Air
Cooling
- Central Air
Appliances
- Included: Dishwasher, Dryer, Gas Water Heater, Range, Refrigerator, Washer, Water Softener Owned
Features
- Basement: Block,Full,Partially Finished,Tile Shower
- Number of fireplaces: 1
- Fireplace features: Brick, Living Room, Wood Burning
Interior area
- Total structure area: 2,136
- Total interior livable area: 2,136 sqft
- Finished area above ground: 1,276
- Finished area below ground: 300
Property
Parking
- Total spaces: 3
- Parking features: Detached, Concrete, Electric, Garage Door Opener
- Garage spaces: 3
- Has uncovered spaces: Yes
Accessibility
- Accessibility features: None
Features
- Levels: One and One Half
- Stories: 1
- Pool features: None
- Fencing: Chain Link,Full
Lot
- Size: 10,018 sqft
- Dimensions: 50 x 198
- Features: Near Public Transit, Wooded
Details
- Foundation area: 860
- Parcel number: 0602924440096
- Zoning description: Residential-Single Family
Construction
Type & style
- Home type: SingleFamily
- Property subtype: Single Family Residence
Materials
- Aluminum Siding, Brick/Stone, Block
- Roof: Age 8 Years or Less,Asphalt
Condition
- Age of Property: 77
- New construction: No
- Year built: 1948
Utilities & green energy
- Electric: Circuit Breakers
- Gas: Natural Gas
- Sewer: City Sewer/Connected
- Water: City Water/Connected
Community & neighborhood
Location
- Region: Robbinsdale
- Subdivision: Crystal Lake Heights
HOA & financial
HOA
- Has HOA: No
Price history
| Date | Event | Price |
|---|---|---|
| 7/3/2025 | Sold | $285,000+1.8%$133/sqft |
Source: | ||
| 5/29/2025 | Pending sale | $280,000$131/sqft |
Source: | ||
| 5/16/2025 | Listed for sale | $280,000+91.1%$131/sqft |
Source: | ||
| 6/11/2010 | Sold | $146,500-2.3%$69/sqft |
Source: | ||
| 4/9/2010 | Price change | $150,000-10.1%$70/sqft |
Source: RE/MAX Results #3867892 | ||
Public tax history
| Year | Property taxes | Tax assessment |
|---|---|---|
| 2025 | $4,159 +6.5% | $245,300 -4% |
| 2024 | $3,904 +5% | $255,400 +2.7% |
| 2023 | $3,718 +18.2% | $248,600 +4.9% |
Find assessor info on the county website
Neighborhood: 55422
Nearby schools
GreatSchools rating
- 1/10Lakeview Elementary SchoolGrades: PK-5Distance: 1 mi
- 2/10Robbinsdale Middle SchoolGrades: 6-8Distance: 0.6 mi
- 3/10Robbinsdale Cooper Senior High SchoolGrades: 9-12Distance: 2.9 mi

Get pre-qualified for a loan
At Zillow Home Loans, we can pre-qualify you in as little as 5 minutes with no impact to your credit score.An equal housing lender. NMLS #10287.
Sell for more on Zillow
Get a free Zillow Showcase℠ listing and you could sell for .
$283,800
2% more+ $5,676
With Zillow Showcase(estimated)
$289,476