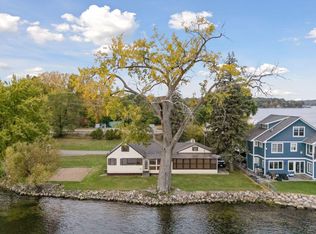Closed
$1,800,000
3669 Northshore Dr, Maple Plain, MN 55359
3beds
2,620sqft
Single Family Residence
Built in 2008
7,405.2 Square Feet Lot
$1,825,700 Zestimate®
$687/sqft
$3,181 Estimated rent
Home value
$1,825,700
$1.66M - $2.01M
$3,181/mo
Zestimate® history
Loading...
Owner options
Explore your selling options
What's special
Lake Minnetonka beach house! Soaring vaults and wall of windows showcasing long southerly views of A-rated Crystal Bay toward Lafayette Club and beyond. Open floor plan featuring center-island kitchen with granite and stainless and main floor primary suite. Upper-level features large amusement room with wet bar and endless lake views. Two additional bedrooms and adjacent bath complete this floor. Elevator provides full accessibility. Level lawn with professionally rip-rapped shore, hard sand bottom and deep-water dockage just steps away. Move in and enjoy the lake this summer!
Zillow last checked: 8 hours ago
Listing updated: May 17, 2024 at 08:16pm
Listed by:
Gregg J Larsen 612-719-4477,
Coldwell Banker Realty
Bought with:
Timothy Beduhn
Coldwell Banker Realty
Source: NorthstarMLS as distributed by MLS GRID,MLS#: 6538024
Facts & features
Interior
Bedrooms & bathrooms
- Bedrooms: 3
- Bathrooms: 3
- Full bathrooms: 1
- 3/4 bathrooms: 2
Bedroom 1
- Level: Main
- Area: 221 Square Feet
- Dimensions: 17x13
Bedroom 2
- Level: Upper
- Area: 150 Square Feet
- Dimensions: 15x10
Bedroom 3
- Level: Upper
- Area: 130 Square Feet
- Dimensions: 13x10
Dining room
- Level: Main
- Area: 100 Square Feet
- Dimensions: 10x10
Family room
- Level: Upper
- Area: 672 Square Feet
- Dimensions: 28x24
Kitchen
- Level: Main
- Area: 198 Square Feet
- Dimensions: 22x9
Living room
- Level: Main
- Area: 238 Square Feet
- Dimensions: 17x14
Heating
- Forced Air
Cooling
- Central Air
Appliances
- Included: Air-To-Air Exchanger, Dishwasher, Disposal, Dryer, Exhaust Fan, Microwave, Range, Refrigerator, Washer
Features
- Basement: Crawl Space
- Number of fireplaces: 1
- Fireplace features: Living Room, Wood Burning
Interior area
- Total structure area: 2,620
- Total interior livable area: 2,620 sqft
- Finished area above ground: 2,620
- Finished area below ground: 0
Property
Parking
- Total spaces: 2
- Parking features: Attached
- Attached garage spaces: 2
- Details: Garage Dimensions (23 x 21)
Accessibility
- Accessibility features: Accessible Elevator Installed, Accessible Approach with Ramp
Features
- Levels: Two
- Stories: 2
- Has view: Yes
- View description: Lake, Panoramic
- Has water view: Yes
- Water view: Lake
- Waterfront features: Lake Front, Waterfront Elevation(0-4), Waterfront Num(27013300), Lake Bottom(Sand), Lake Acres(14205), Lake Depth(113)
- Body of water: Minnetonka
Lot
- Size: 7,405 sqft
- Dimensions: 51 x 148 x 48 x 153
Details
- Foundation area: 1808
- Parcel number: 0811723340051
- Zoning description: Residential-Single Family
Construction
Type & style
- Home type: SingleFamily
- Property subtype: Single Family Residence
Materials
- Fiber Cement
- Roof: Asphalt,Pitched
Condition
- Age of Property: 16
- New construction: No
- Year built: 2008
Utilities & green energy
- Gas: Natural Gas
- Sewer: City Sewer/Connected
- Water: City Water/Connected
Community & neighborhood
Location
- Region: Maple Plain
HOA & financial
HOA
- Has HOA: No
Price history
| Date | Event | Price |
|---|---|---|
| 5/17/2024 | Sold | $1,800,000+64.4%$687/sqft |
Source: | ||
| 9/1/2017 | Sold | $1,095,000+28.8%$418/sqft |
Source: | ||
| 12/22/2015 | Sold | $850,000$324/sqft |
Source: | ||
Public tax history
Tax history is unavailable.
Neighborhood: 55359
Nearby schools
GreatSchools rating
- 9/10Grandview Middle SchoolGrades: 5-7Distance: 2.6 mi
- 9/10Mound-Westonka High SchoolGrades: 8-12Distance: 2.7 mi
- 10/10Hilltop Primary SchoolGrades: K-4Distance: 2.6 mi
Get a cash offer in 3 minutes
Find out how much your home could sell for in as little as 3 minutes with a no-obligation cash offer.
Estimated market value
$1,825,700
Get a cash offer in 3 minutes
Find out how much your home could sell for in as little as 3 minutes with a no-obligation cash offer.
Estimated market value
$1,825,700
