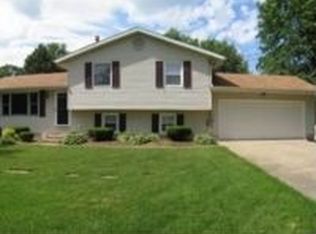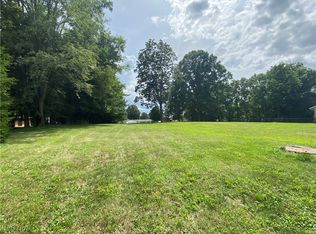Sold for $240,000
$240,000
3669 Rolling Ridge Rd NE, Canton, OH 44721
3beds
1,684sqft
Single Family Residence
Built in 1967
0.46 Acres Lot
$247,500 Zestimate®
$143/sqft
$2,067 Estimated rent
Home value
$247,500
$213,000 - $287,000
$2,067/mo
Zestimate® history
Loading...
Owner options
Explore your selling options
What's special
Enjoy the ease of one floor living in this beautifully remodeled Plain Twp. ranch! Step inside to a bright and welcoming living room with a bay window and a cozy fireplace with a brick surround. New vinyl plank flooring flows into the eat-in kitchen, where you'll find butcher block countertops, a tile backsplash, and brand new cabinetry. Whether you're grabbing a quick bite at the breakfast bar or sitting down in the dinette, you'll love the sliding door that opens to an enclosed patio with fresh ceramic tile flooring. Three comfortable bedrooms, two with charming sliding barn door closets, share an updated full bath with modern fixtures. The attached two car garage leads to a finished basement, adding great extra living space, plus a full bath that doubles as a laundry room. Outside, the fully fenced backyard is ready for fun with a gazebo that has a new roof and a handy shed for storage. Don't miss out—schedule your showing today!
Zillow last checked: 8 hours ago
Listing updated: March 07, 2025 at 06:47am
Listing Provided by:
Jose Medina jose@josesellshomes.com330-595-9811,
Keller Williams Legacy Group Realty
Bought with:
Caitlin Tasker, 2019001651
Real of Ohio
Nicole M Ward, 2024002769
Real of Ohio
Source: MLS Now,MLS#: 5098551 Originating MLS: Stark Trumbull Area REALTORS
Originating MLS: Stark Trumbull Area REALTORS
Facts & features
Interior
Bedrooms & bathrooms
- Bedrooms: 3
- Bathrooms: 2
- Full bathrooms: 2
- Main level bathrooms: 1
- Main level bedrooms: 3
Bedroom
- Description: Flooring: Carpet
- Level: First
- Dimensions: 10 x 9
Bedroom
- Description: Flooring: Carpet
- Level: First
- Dimensions: 12 x 11
Bedroom
- Description: Flooring: Carpet
- Level: First
- Dimensions: 12 x 10
Eat in kitchen
- Description: Flooring: Luxury Vinyl Tile
- Features: Breakfast Bar
- Level: First
- Dimensions: 19 x 11
Living room
- Description: Flooring: Luxury Vinyl Tile
- Features: Fireplace
- Level: First
- Dimensions: 18 x 13
Recreation
- Description: Flooring: Carpet
- Level: Lower
- Dimensions: 28 x 23
Sunroom
- Description: Flooring: Ceramic Tile
- Level: First
- Dimensions: 12 x 11
Heating
- Forced Air, Fireplace(s), Gas
Cooling
- Central Air
Appliances
- Laundry: In Bathroom, In Basement
Features
- Breakfast Bar, Eat-in Kitchen
- Windows: Bay Window(s)
- Basement: Full,Partially Finished,Bath/Stubbed,Storage Space,Walk-Up Access
- Number of fireplaces: 1
- Fireplace features: Living Room
Interior area
- Total structure area: 1,684
- Total interior livable area: 1,684 sqft
- Finished area above ground: 1,040
- Finished area below ground: 644
Property
Parking
- Total spaces: 2
- Parking features: Attached, Driveway, Garage
- Attached garage spaces: 2
Features
- Levels: One
- Stories: 1
- Patio & porch: Enclosed, Patio, Porch
- Fencing: Full
Lot
- Size: 0.46 Acres
Details
- Additional structures: Gazebo, Outbuilding, Storage
- Parcel number: 05203465
- Special conditions: Standard
Construction
Type & style
- Home type: SingleFamily
- Architectural style: Ranch
- Property subtype: Single Family Residence
Materials
- Vinyl Siding
- Roof: Asphalt,Fiberglass
Condition
- Updated/Remodeled
- Year built: 1967
Utilities & green energy
- Sewer: Septic Tank
- Water: Well
Community & neighborhood
Location
- Region: Canton
- Subdivision: Laurel Ridge
Price history
| Date | Event | Price |
|---|---|---|
| 3/7/2025 | Sold | $240,000-3.6%$143/sqft |
Source: | ||
| 2/28/2025 | Pending sale | $249,000$148/sqft |
Source: | ||
| 2/11/2025 | Contingent | $249,000$148/sqft |
Source: | ||
| 2/7/2025 | Listed for sale | $249,000+58.9%$148/sqft |
Source: | ||
| 10/29/2024 | Sold | $156,700+1088%$93/sqft |
Source: Public Record Report a problem | ||
Public tax history
| Year | Property taxes | Tax assessment |
|---|---|---|
| 2024 | $2,347 -14% | $61,670 +30.5% |
| 2023 | $2,729 +23.3% | $47,250 |
| 2022 | $2,213 -0.4% | $47,250 |
Find assessor info on the county website
Neighborhood: 44721
Nearby schools
GreatSchools rating
- 6/10Charles L Warstler Elementary SchoolGrades: K-4Distance: 1.5 mi
- 5/10Oakwood Junior High SchoolGrades: 7-8Distance: 1.7 mi
- 5/10GlenOak High SchoolGrades: 7-12Distance: 2 mi
Schools provided by the listing agent
- District: Plain LSD - 7615
Source: MLS Now. This data may not be complete. We recommend contacting the local school district to confirm school assignments for this home.
Get a cash offer in 3 minutes
Find out how much your home could sell for in as little as 3 minutes with a no-obligation cash offer.
Estimated market value$247,500
Get a cash offer in 3 minutes
Find out how much your home could sell for in as little as 3 minutes with a no-obligation cash offer.
Estimated market value
$247,500

