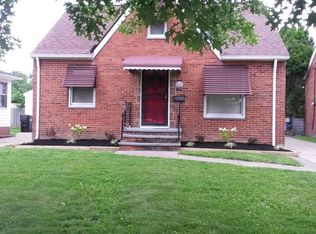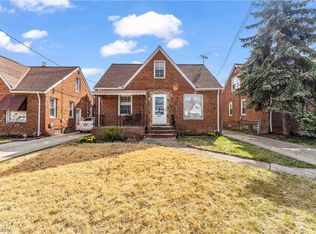Sold for $138,000 on 08/13/24
$138,000
3669 W 116th St, Cleveland, OH 44111
2beds
1,357sqft
Single Family Residence
Built in 1955
3,781.01 Square Feet Lot
$146,800 Zestimate®
$102/sqft
$1,421 Estimated rent
Home value
$146,800
$135,000 - $159,000
$1,421/mo
Zestimate® history
Loading...
Owner options
Explore your selling options
What's special
Discover the perfect blend of classic charm and modern convenience in this delightful and MOVE-IN READY ranch home. Ideal for first-time buyers, those seeking the ease of single floor living, or downsizers, this cozy two-bedroom, one-bathroom home has so much to offer--- including a full basement, private fenced in yard, and one-car garage! As you enter through the front door, you're greeted with the bright and natural light in the spacious living room and beauty of the restored original hardwood floors. Beyond the living room, step into the Eat-In Kitchen equipped with appliances, plenty of cabinet space and brand-new modern butcher block countertop with oversized deep stainless sink. Enjoy more of the original hardwood floors that span the hallway and throughout both bedrooms. The bathroom is newly updated and adds a light & airy touch of comfort.
In the basement there is plenty of room to create multiple additional spaces for entertaining, hobbies or storage while still maintaining a roomy area to take care of the laundry! This home features many recent updates including: Freshly painted Interior AND Exterior (2024), Exterior light fixtures (2024), Bathtub refinish, new floor and toilet (2024), New Oversized deep stainless kitchen sink, faucet, subway tile backsplash, and butcher block counters (2024), kitchen floor (2020), Furnace (2020), Roof and Windows, including all glass block windows in basement (2015). The garage was rebuilt within the last twenty years. This home is nestled in the heart of Cleveland and has a ton of character being on one of the few remaining brick streets that is SOLID with beauty AND function! A convenient location to all Highways, CLE Hopkins, Downtown Cleveland, Metroparks, Hospitals, Dining, Shopping and more! Call to see today!
Zillow last checked: 8 hours ago
Listing updated: August 13, 2024 at 09:52am
Listed by:
Sarah Kutz sarahkutz@howardhanna.com440-263-7769,
Howard Hanna
Bought with:
Bethany Staley, 2022004813
Century 21 DeAnna Realty
Source: MLS Now,MLS#: 5053382Originating MLS: Akron Cleveland Association of REALTORS
Facts & features
Interior
Bedrooms & bathrooms
- Bedrooms: 2
- Bathrooms: 1
- Full bathrooms: 1
- Main level bathrooms: 1
- Main level bedrooms: 2
Bedroom
- Description: Flooring: Hardwood
- Features: Window Treatments
- Level: First
- Dimensions: 11 x 10
Bedroom
- Description: Flooring: Hardwood
- Features: Window Treatments
- Level: First
- Dimensions: 11 x 10
Bathroom
- Description: Flooring: Luxury Vinyl Tile
- Level: First
Eat in kitchen
- Description: Flooring: Luxury Vinyl Tile
- Features: Built-in Features, Window Treatments
- Level: First
- Dimensions: 9 x 12
Laundry
- Level: Basement
Living room
- Description: Flooring: Hardwood
- Features: Built-in Features, Smart Thermostat, Window Treatments
- Level: First
- Dimensions: 15 x 12
Recreation
- Level: Basement
Heating
- Forced Air
Cooling
- Ceiling Fan(s), Window Unit(s)
Appliances
- Included: Dryer, Range, Refrigerator, Washer
- Laundry: In Basement, Laundry Tub, Sink
Features
- Built-in Features, Ceiling Fan(s), Eat-in Kitchen
- Windows: Aluminum Frames, Blinds, Window Treatments
- Basement: Partially Finished
- Has fireplace: No
Interior area
- Total structure area: 1,357
- Total interior livable area: 1,357 sqft
- Finished area above ground: 685
- Finished area below ground: 672
Property
Parking
- Parking features: Driveway, Detached, Garage, On Street
- Garage spaces: 1
Features
- Levels: One
- Stories: 1
- Patio & porch: Patio
- Exterior features: Fire Pit, Private Yard
- Fencing: Privacy
- Has view: Yes
- View description: Neighborhood
Lot
- Size: 3,781 sqft
- Features: Back Yard, Near Public Transit
Details
- Parcel number: 01901060
Construction
Type & style
- Home type: SingleFamily
- Architectural style: Ranch
- Property subtype: Single Family Residence
Materials
- Wood Siding
- Roof: Asbestos Shingle
Condition
- Year built: 1955
Utilities & green energy
- Sewer: Public Sewer
- Water: Public
Community & neighborhood
Security
- Security features: Smoke Detector(s)
Location
- Region: Cleveland
Other
Other facts
- Listing agreement: Exclusive Right To Sell
- Listing terms: Cash,Conventional,FHA,VA Loan
Price history
| Date | Event | Price |
|---|---|---|
| 8/13/2024 | Sold | $138,000+7.9%$102/sqft |
Source: Public Record | ||
| 7/17/2024 | Pending sale | $127,900$94/sqft |
Source: MLS Now #5053382 | ||
| 7/13/2024 | Listed for sale | $127,900$94/sqft |
Source: MLS Now #5053382 | ||
| 8/23/2022 | Listing removed | -- |
Source: Zillow Rental Manager | ||
| 8/19/2022 | Listed for rent | $975+11.4%$1/sqft |
Source: Zillow Rental Manager | ||
Public tax history
| Year | Property taxes | Tax assessment |
|---|---|---|
| 2024 | $1,606 +37.1% | $24,500 +58.7% |
| 2023 | $1,171 +0.6% | $15,440 |
| 2022 | $1,164 +1% | $15,440 |
Find assessor info on the county website
Neighborhood: West Boulevard
Nearby schools
GreatSchools rating
- 5/10Mary Church Terrell SchoolGrades: PK-8Distance: 0.2 mi
- 3/10New Technology WestGrades: 3-4,6,9-12Distance: 0.3 mi
- 4/10Wilbur Wright SchoolGrades: PK-8Distance: 0.6 mi
Schools provided by the listing agent
- District: Cleveland Municipal - 1809
Source: MLS Now. This data may not be complete. We recommend contacting the local school district to confirm school assignments for this home.
Get a cash offer in 3 minutes
Find out how much your home could sell for in as little as 3 minutes with a no-obligation cash offer.
Estimated market value
$146,800
Get a cash offer in 3 minutes
Find out how much your home could sell for in as little as 3 minutes with a no-obligation cash offer.
Estimated market value
$146,800

