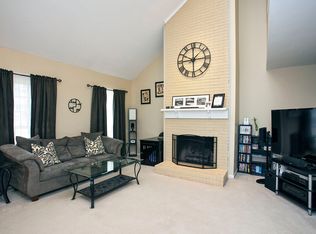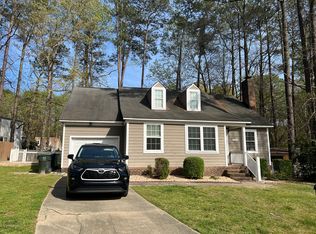Back on the market!! First buyer got cold feet. Their loss is your gain. Adorable 1.5 story home close to downtown. New paint inside, New bathroom vanities and floors, New granite in the kitchen, Huge bonus room, 1 car garage. Expansive lot!! Almost 1/2 acre. Newer HVAC/Furnace (2018) Cul-de sac home. Beautiful fireplace that will keep you warm on those chilly evenings. Sit on the front porch swing and enjoy your morning coffee. Great neighborhood with a community Pool. Home is being sold AS IS.
This property is off market, which means it's not currently listed for sale or rent on Zillow. This may be different from what's available on other websites or public sources.

