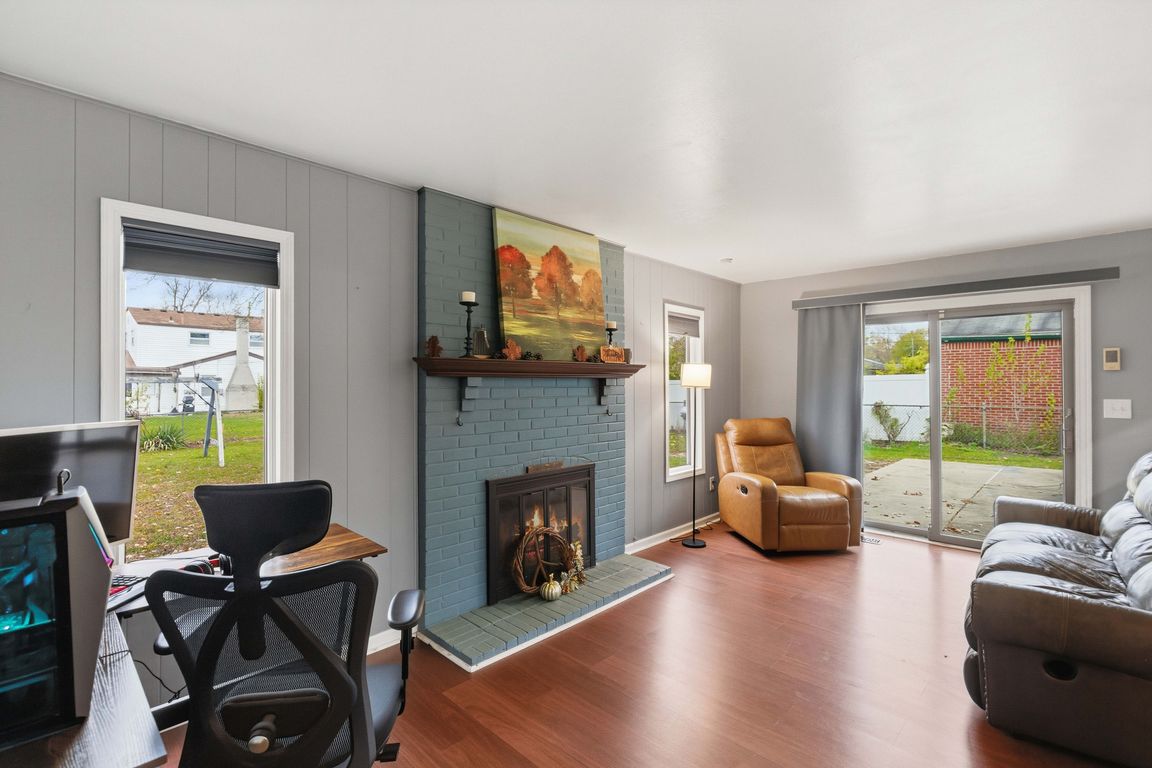
For sale
$269,900
4beds
1,533sqft
36698 Rolf St, Westland, MI 48186
4beds
1,533sqft
Single family residence
Built in 1966
9,583 sqft
2 Attached garage spaces
$176 price/sqft
What's special
Large fenced backyardSpacious dining room
Beautifully maintained 4 bedroom, 1.5 bath home in the heart of Westland. Step inside to a bright living area that opens to a spacious dining room and functional kitchen with plenty of storage. All four bedrooms offer generous space and natural light, with a full bath upstairs and a convenient half ...
- 13 days |
- 1,855 |
- 160 |
Likely to sell faster than
Source: Realcomp II,MLS#: 20251050919
Travel times
Family Room
Kitchen
Bedroom
Zillow last checked: 8 hours ago
Listing updated: November 12, 2025 at 04:14am
Listed by:
Anthony Djon 248-747-4834,
Anthony Djon Luxury Real Estate 248-747-4834,
Dana Saad 313-613-3939,
Anthony Djon Luxury Real Estate
Source: Realcomp II,MLS#: 20251050919
Facts & features
Interior
Bedrooms & bathrooms
- Bedrooms: 4
- Bathrooms: 2
- Full bathrooms: 1
- 1/2 bathrooms: 1
Primary bedroom
- Level: Second
- Area: 121
- Dimensions: 11 X 11
Bedroom
- Level: Second
- Area: 90
- Dimensions: 9 X 10
Bedroom
- Level: Second
- Area: 88
- Dimensions: 8 X 11
Bedroom
- Level: Second
- Area: 110
- Dimensions: 10 X 11
Other
- Level: Second
Other
- Level: Entry
Dining room
- Level: Entry
- Area: 90
- Dimensions: 9 X 10
Family room
- Level: Entry
- Area: 220
- Dimensions: 11 X 20
Kitchen
- Level: Entry
- Area: 110
- Dimensions: 10 X 11
Laundry
- Level: Basement
- Area: 45
- Dimensions: 5 X 9
Living room
- Level: Entry
- Area: 210
- Dimensions: 14 X 15
Heating
- Forced Air, Natural Gas
Cooling
- Ceiling Fans, Central Air
Features
- Basement: Unfinished
- Has fireplace: Yes
- Fireplace features: Family Room
Interior area
- Total interior livable area: 1,533 sqft
- Finished area above ground: 1,533
Video & virtual tour
Property
Parking
- Total spaces: 2
- Parking features: Two Car Garage, Attached, Electricityin Garage
- Attached garage spaces: 2
Features
- Levels: Two
- Stories: 2
- Entry location: GroundLevelwSteps
- Pool features: None
- Fencing: Back Yard,Fenced
Lot
- Size: 9,583.2 Square Feet
- Dimensions: 80 x 120
Details
- Parcel number: 56058020161000
- Special conditions: Short Sale No,Standard
Construction
Type & style
- Home type: SingleFamily
- Architectural style: Colonial
- Property subtype: Single Family Residence
Materials
- Brick, Vinyl Siding
- Foundation: Basement, Poured
Condition
- New construction: No
- Year built: 1966
Utilities & green energy
- Sewer: Public Sewer
- Water: Public
Community & HOA
HOA
- Has HOA: No
Location
- Region: Westland
Financial & listing details
- Price per square foot: $176/sqft
- Tax assessed value: $120,833
- Annual tax amount: $5,617
- Date on market: 11/7/2025
- Cumulative days on market: 13 days
- Listing agreement: Exclusive Right To Sell
- Listing terms: Cash,Conventional,FHA