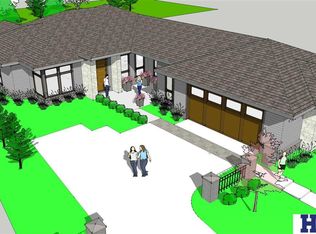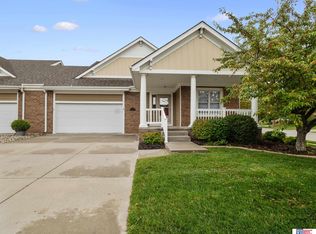Sold for $500,000
$500,000
367 Bushclover Rd, Lincoln, NE 68521
3beds
3,358sqft
Single Family Residence
Built in 2010
7,840.8 Square Feet Lot
$511,600 Zestimate®
$149/sqft
$2,746 Estimated rent
Home value
$511,600
$486,000 - $537,000
$2,746/mo
Zestimate® history
Loading...
Owner options
Explore your selling options
What's special
Huge 20 k price reduction, priced well below appraisal and instant equity! Motivated sellers. Situated on a spacious corner lot, this stunning ranch home showcases 3 large bedrooms and 1 non-conforming bedroom, 3 bathrooms, exceptionally large basement & covered deck. This home backs onto a picturesque mature green space, providing a serene backdrop with private backyard. The interior features an open floor plan with hickory hardwood floors, and a kitchen made for a cook. A conveniently located laundry room is situated within the primary bedroom, which also features a spacious walk-in closet. The property includes an oversized two-stall garage with its own sub-panel and 220 power. The finished basement comprises a legal bedroom, bathroom, large recreational room, two spacious storage rooms, and a large non-conforming bedroom. The exceptional craftsmanship and elegance radiates throughout all the home's gorgeous finishes. Close to locally owned restaurants, shops, and boutiques.
Zillow last checked: 8 hours ago
Listing updated: September 08, 2025 at 12:02pm
Listed by:
Lisa Haupt 402-730-5593,
Nebraska Realty,
Connie Reddish 402-430-2136,
Nebraska Realty
Bought with:
Josh Beyer, 20210158
Woods Bros Realty
Source: GPRMLS,MLS#: 22520004
Facts & features
Interior
Bedrooms & bathrooms
- Bedrooms: 3
- Bathrooms: 3
- Full bathrooms: 2
- 3/4 bathrooms: 2
- 1/2 bathrooms: 2
- 1/4 bathrooms: 2
- Partial bathrooms: 2
- Main level bathrooms: 4
Primary bedroom
- Features: Wall/Wall Carpeting
- Level: Main
- Area: 225
- Dimensions: 15 x 15
Bedroom 2
- Features: Wall/Wall Carpeting
- Level: Main
- Area: 120.75
- Dimensions: 10.5 x 11.5
Bedroom 3
- Level: Basement
- Area: 167.58
- Dimensions: 12.6 x 13.3
Primary bathroom
- Features: 3/4
Dining room
- Features: Wood Floor
- Area: 240
- Dimensions: 15 x 16
Living room
- Features: Wood Floor
Basement
- Area: 1600
Heating
- Natural Gas, Forced Air
Cooling
- Central Air
Appliances
- Included: Range, Refrigerator, Water Softener, Washer, Dishwasher, Dryer, Disposal, Microwave
Features
- Formal Dining Room, Pantry
- Flooring: Wood, Carpet, Porcelain Tile
- Basement: Daylight
- Number of fireplaces: 1
Interior area
- Total structure area: 3,358
- Total interior livable area: 3,358 sqft
- Finished area above ground: 1,758
- Finished area below ground: 1,600
Property
Parking
- Total spaces: 2
- Parking features: Attached, Garage Door Opener
- Attached garage spaces: 2
Features
- Patio & porch: Porch, Covered Deck
- Fencing: None
Lot
- Size: 7,840 sqft
- Features: Up to 1/4 Acre., Corner Lot
Details
- Parcel number: 1234242001000
Construction
Type & style
- Home type: SingleFamily
- Architectural style: Ranch,Traditional
- Property subtype: Single Family Residence
Materials
- Stone
- Foundation: Concrete Perimeter
- Roof: Composition
Condition
- Not New and NOT a Model
- New construction: No
- Year built: 2010
Utilities & green energy
- Sewer: Public Sewer
- Water: Public
- Utilities for property: Cable Available, Electricity Available, Natural Gas Available
Community & neighborhood
Location
- Region: Lincoln
- Subdivision: Fallbrook
HOA & financial
HOA
- Has HOA: Yes
- HOA fee: $165 monthly
Other
Other facts
- Listing terms: VA Loan,FHA,Conventional,Cash
- Ownership: Fee Simple
Price history
| Date | Event | Price |
|---|---|---|
| 8/29/2025 | Sold | $500,000-3.7%$149/sqft |
Source: | ||
| 8/4/2025 | Pending sale | $519,000$155/sqft |
Source: | ||
| 8/3/2025 | Price change | $519,000-3.7%$155/sqft |
Source: | ||
| 7/18/2025 | Price change | $539,000+2.7%$161/sqft |
Source: | ||
| 6/19/2025 | Price change | $525,000-4.5%$156/sqft |
Source: | ||
Public tax history
| Year | Property taxes | Tax assessment |
|---|---|---|
| 2024 | -- | $461,000 |
| 2023 | $7,726 +3.3% | $461,000 +22.5% |
| 2022 | $7,483 -0.2% | $376,300 |
Find assessor info on the county website
Neighborhood: 68521
Nearby schools
GreatSchools rating
- 5/10Kooser Elementary SchoolGrades: PK-5Distance: 1.2 mi
- 3/10Schoo Middle SchoolGrades: 6-8Distance: 0.5 mi
- 1/10North Star High SchoolGrades: 9-12Distance: 2.6 mi
Schools provided by the listing agent
- Elementary: Kooser
- Middle: Schoo
- High: Lincoln North Star
- District: Lincoln Public Schools
Source: GPRMLS. This data may not be complete. We recommend contacting the local school district to confirm school assignments for this home.
Get pre-qualified for a loan
At Zillow Home Loans, we can pre-qualify you in as little as 5 minutes with no impact to your credit score.An equal housing lender. NMLS #10287.

