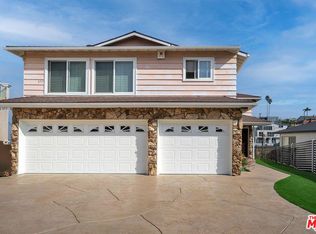Live life fully in this beautifully appointed 05' Mediterranean ground-up remodel. Designed with entertaining in mind, this open concept 6159 sqft* floor plan is perfect for family & co. functions, or romantic nights at home for 2. You're welcome home by a soaring ceiling entry open to the 2nd level, awestruck as your eye flows freely through open space, abundance of windows, & sliding glass patio door, onto views of sun kissed sparkling Pacific blue Marina waters & beyond. From white water ocean, sand, & sweeping coastline views on the west to the Hollywood sign on the east on clear days, your visual senses will be inspired, body & mind refreshed by fresh ocean breezes, and a home ambiance that's been known to melt stress away & allow you to truly breathe. Guests here consistently express how their stay felt like: a 2nd honeymoon, a private resort retreat, how they loved: to walk/bike to the beach, the small community feel yet proximity to big city amenities etc. Ideally located blocks to the beach, short drive to the Marina, Playa Vista, Culver City, & LAX for frequent travelers. Offers:5 BD (4 en suite),8 BA, Dual Mstr Baths, w/walk-ins, Roof Deck w/gas fire pit, Bar, Game Room w/mini bar, Hot Tub, 3 fireplaces/ balconies, full house Speaker & Water Filter systems, Remote window blinds, Butlers Pantry, 1st level w/Gym, Steam Shower, Sauna, & Wine Cellar. Fabulous home value priced to sell at $600 psf! Call now for Appt. to view. *per certified appraiser/buyer to verify.
This property is off market, which means it's not currently listed for sale or rent on Zillow. This may be different from what's available on other websites or public sources.
