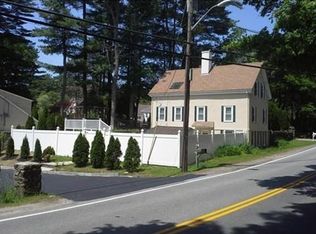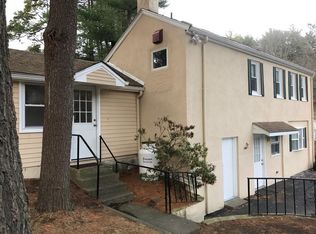Sold for $1,200,000
$1,200,000
367 Grapevine Rd, Wenham, MA 01984
4beds
2,962sqft
Single Family Residence
Built in 2011
0.95 Acres Lot
$1,322,800 Zestimate®
$405/sqft
$5,617 Estimated rent
Home value
$1,322,800
$1.26M - $1.39M
$5,617/mo
Zestimate® history
Loading...
Owner options
Explore your selling options
What's special
Exceptionally maintained Colonial in a private setting abutting expansive conservation land for your privacy. This 4 br, 2.5 ba is the perfect home with many elegant features in the highly rated Hamilton Wenham School District. The stunning kitchen is equipped with stainless steel, granite and a large dining area for entertaining. The living room is breathtaking with a cozy fireplace and a wall of windows overlooking the huge deck and professionally landscaped backyard. A formal dining room and den offer additional living space.The primary suite is a dream come true with 2 custom walk-in California closets, private bath w/ jacuzzi soak tub and tiled shower. The 3 additional bdrms are spacious with a full bath and laundry nearby. The walk up attic and walk out basement allow for expansion. Added amenities: 2 car garage, central ac, hw floors, fire pit, water treatment system, whole house generator and easy access commuting. Nearby: beaches, hiking and bike trails
Zillow last checked: 8 hours ago
Listing updated: September 14, 2023 at 01:49pm
Listed by:
Brian Castonguay 978-395-1244,
J. Barrett & Company 978-356-3444
Bought with:
Fabyan and Filias Team
J. Barrett & Company
Source: MLS PIN,MLS#: 73140366
Facts & features
Interior
Bedrooms & bathrooms
- Bedrooms: 4
- Bathrooms: 3
- Full bathrooms: 2
- 1/2 bathrooms: 1
Primary bedroom
- Features: Bathroom - Full, Coffered Ceiling(s), Closet - Linen, Walk-In Closet(s), Closet, Closet/Cabinets - Custom Built, Flooring - Hardwood, Flooring - Stone/Ceramic Tile, Hot Tub / Spa, Cable Hookup, Recessed Lighting, Lighting - Overhead, Closet - Double
- Level: Second
Bedroom 2
- Features: Closet, Flooring - Wall to Wall Carpet, Window(s) - Picture, Cable Hookup, Lighting - Overhead
- Level: Second
Bedroom 3
- Features: Closet, Flooring - Wall to Wall Carpet, Cable Hookup, Lighting - Overhead
- Level: Second
Bedroom 4
- Features: Closet, Flooring - Wall to Wall Carpet, Cable Hookup, Lighting - Overhead
- Level: Second
Primary bathroom
- Features: Yes
Dining room
- Features: Flooring - Hardwood, Open Floorplan, Remodeled, Wainscoting, Lighting - Overhead, Crown Molding, Decorative Molding
- Level: Main,First
Kitchen
- Features: Flooring - Hardwood, Dining Area, Balcony / Deck, Pantry, Countertops - Stone/Granite/Solid, French Doors, Kitchen Island, Breakfast Bar / Nook, Cabinets - Upgraded, Deck - Exterior, Exterior Access, Open Floorplan, Recessed Lighting, Remodeled, Stainless Steel Appliances, Lighting - Pendant, Lighting - Overhead, Crown Molding, Decorative Molding
- Level: Main,First
Living room
- Features: Flooring - Hardwood, Balcony / Deck, French Doors, Cable Hookup, Chair Rail, Deck - Exterior, Exterior Access, High Speed Internet Hookup, Open Floorplan, Recessed Lighting, Remodeled, Slider, Wainscoting, Lighting - Overhead, Crown Molding, Decorative Molding
- Level: Main,First
Heating
- Forced Air, Oil
Cooling
- Central Air
Appliances
- Included: Water Heater, Microwave, Washer, Dryer, Water Treatment, ENERGY STAR Qualified Refrigerator, ENERGY STAR Qualified Dishwasher, Vacuum System, Range, Plumbed For Ice Maker
- Laundry: Flooring - Stone/Ceramic Tile, Electric Dryer Hookup, Second Floor, Washer Hookup
Features
- Recessed Lighting, Lighting - Overhead, Crown Molding, Den, Central Vacuum, Walk-up Attic, Internet Available - Broadband
- Flooring: Tile, Carpet, Hardwood, Flooring - Hardwood
- Doors: French Doors, Insulated Doors
- Windows: Insulated Windows, Screens
- Basement: Full,Walk-Out Access,Interior Entry,Garage Access,Radon Remediation System,Concrete
- Number of fireplaces: 1
- Fireplace features: Living Room
Interior area
- Total structure area: 2,962
- Total interior livable area: 2,962 sqft
Property
Parking
- Total spaces: 12
- Parking features: Attached, Under, Garage Door Opener, Storage, Insulated, Paved Drive, Off Street, Paved
- Attached garage spaces: 2
- Uncovered spaces: 10
Features
- Patio & porch: Deck, Deck - Composite
- Exterior features: Deck, Deck - Composite, Rain Gutters, Storage, Professional Landscaping, Decorative Lighting, Screens, Fenced Yard, Stone Wall
- Fencing: Fenced/Enclosed,Fenced
- Waterfront features: Ocean, Beach Ownership(Public)
Lot
- Size: 0.95 Acres
- Features: Wooded, Level, Sloped
Details
- Parcel number: M:48 L:12B,4733765
- Zoning: RES
Construction
Type & style
- Home type: SingleFamily
- Architectural style: Colonial
- Property subtype: Single Family Residence
Materials
- Frame
- Foundation: Concrete Perimeter
- Roof: Shingle
Condition
- Year built: 2011
Utilities & green energy
- Electric: Generator, 220 Volts, Circuit Breakers, 200+ Amp Service
- Sewer: Private Sewer
- Water: Private
- Utilities for property: for Electric Range, for Electric Dryer, Washer Hookup, Icemaker Connection
Green energy
- Energy efficient items: Thermostat
Community & neighborhood
Security
- Security features: Security System
Community
- Community features: Public Transportation, Shopping, Pool, Tennis Court(s), Walk/Jog Trails, Stable(s), Golf, Medical Facility, Conservation Area, Highway Access, Marina, Private School, Public School, T-Station
Location
- Region: Wenham
Other
Other facts
- Listing terms: Contract
- Road surface type: Paved
Price history
| Date | Event | Price |
|---|---|---|
| 9/14/2023 | Sold | $1,200,000-3.9%$405/sqft |
Source: MLS PIN #73140366 Report a problem | ||
| 8/4/2023 | Contingent | $1,249,000$422/sqft |
Source: MLS PIN #73140366 Report a problem | ||
| 7/25/2023 | Listed for sale | $1,249,000+81%$422/sqft |
Source: MLS PIN #73140366 Report a problem | ||
| 6/2/2014 | Sold | $690,000-2.7%$233/sqft |
Source: Public Record Report a problem | ||
| 4/8/2014 | Pending sale | $709,000$239/sqft |
Source: J. Barrett & Company #71625643 Report a problem | ||
Public tax history
| Year | Property taxes | Tax assessment |
|---|---|---|
| 2025 | $18,659 +0.8% | $1,200,700 +1.5% |
| 2024 | $18,520 +11.7% | $1,182,600 +23.8% |
| 2023 | $16,573 | $955,200 |
Find assessor info on the county website
Neighborhood: 01984
Nearby schools
GreatSchools rating
- 6/10Winthrop SchoolGrades: PK-5Distance: 3.6 mi
- 9/10Miles River Middle SchoolGrades: 6-8Distance: 3.7 mi
- 9/10Hamilton-Wenham Regional High SchoolGrades: 9-12Distance: 3.7 mi
Schools provided by the listing agent
- Elementary: Winthrop School
- Middle: Miles River Ms
- High: Hamilton-Wenham
Source: MLS PIN. This data may not be complete. We recommend contacting the local school district to confirm school assignments for this home.
Get a cash offer in 3 minutes
Find out how much your home could sell for in as little as 3 minutes with a no-obligation cash offer.
Estimated market value$1,322,800
Get a cash offer in 3 minutes
Find out how much your home could sell for in as little as 3 minutes with a no-obligation cash offer.
Estimated market value
$1,322,800

