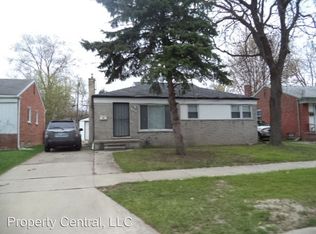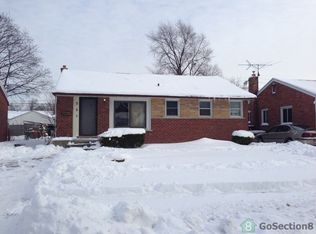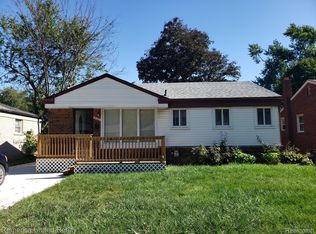Sold
$165,000
367 Longfellow St, Inkster, MI 48141
3beds
1,658sqft
Single Family Residence
Built in 1953
6,098.4 Square Feet Lot
$179,400 Zestimate®
$100/sqft
$1,496 Estimated rent
Home value
$179,400
$167,000 - $194,000
$1,496/mo
Zestimate® history
Loading...
Owner options
Explore your selling options
What's special
Here the opportunity you been waiting on. Fully remodeled and moving ready three bedrooms Ranch style. As you walking you will be greeted with open lay out living room with new vinyl flooring throughout the kitchen and hallway. Remodeled kitchen with Shaker style cabinet and granite countertop. Updated bathroom. New hardwood in two bedrooms and high end engineered hardwood in master bedroom. Freshly painted throughout. Full finished basement. High efficiency furnace and central Air conditioning. Two car garage with opener. Nice size back yard. This one won't last long.
Licensed Agent must be present for all showings. Cameras and Alarm system in use. BATVAI
Zillow last checked: 8 hours ago
Listing updated: May 23, 2024 at 10:55am
Listed by:
Fatah Allah Kamal 313-445-0638,
Empire Realty Group
Bought with:
Boyd E Rudy
Source: MichRIC,MLS#: 24018945
Facts & features
Interior
Bedrooms & bathrooms
- Bedrooms: 3
- Bathrooms: 2
- Full bathrooms: 1
- 1/2 bathrooms: 1
- Main level bedrooms: 3
Primary bedroom
- Level: Main
- Area: 143
- Dimensions: 13.00 x 11.00
Bathroom 1
- Level: Main
- Area: 110
- Dimensions: 11.00 x 10.00
Bathroom 2
- Level: Main
- Area: 108
- Dimensions: 12.00 x 9.00
Kitchen
- Level: Main
- Area: 130
- Dimensions: 13.00 x 10.00
Living room
- Level: Main
- Area: 238
- Dimensions: 17.00 x 14.00
Heating
- Forced Air
Cooling
- Central Air
Appliances
- Included: Humidifier
- Laundry: Electric Dryer Hookup, In Basement, Washer Hookup
Features
- Basement: Michigan Basement
- Has fireplace: No
Interior area
- Total structure area: 1,008
- Total interior livable area: 1,658 sqft
- Finished area below ground: 650
Property
Parking
- Total spaces: 2
- Parking features: Garage
- Garage spaces: 2
Features
- Stories: 1
Lot
- Size: 6,098 sqft
- Dimensions: 50 x 120
Details
- Parcel number: 44004020216000
Construction
Type & style
- Home type: SingleFamily
- Architectural style: Ranch
- Property subtype: Single Family Residence
Materials
- Brick
- Roof: Shingle
Condition
- New construction: No
- Year built: 1953
Utilities & green energy
- Sewer: Public Sewer
- Water: Public
Community & neighborhood
Location
- Region: Inkster
Other
Other facts
- Listing terms: Cash,FHA,VA Loan,Conventional
- Road surface type: Paved
Price history
| Date | Event | Price |
|---|---|---|
| 5/22/2024 | Sold | $165,000+10.1%$100/sqft |
Source: | ||
| 5/6/2024 | Pending sale | $149,900$90/sqft |
Source: | ||
| 4/24/2024 | Listed for sale | $149,900$90/sqft |
Source: | ||
| 4/24/2024 | Contingent | $149,900$90/sqft |
Source: | ||
| 4/20/2024 | Listed for sale | $149,900+125.4%$90/sqft |
Source: | ||
Public tax history
| Year | Property taxes | Tax assessment |
|---|---|---|
| 2025 | -- | $51,000 +25.9% |
| 2024 | -- | $40,500 +23.9% |
| 2023 | -- | $32,700 +10.5% |
Find assessor info on the county website
Neighborhood: 48141
Nearby schools
GreatSchools rating
- 2/10David Hicks SchoolGrades: PK-5Distance: 0.6 mi
- 2/10Benjamin Franklin Middle SchoolGrades: 6-11Distance: 3.2 mi
- 5/10John Glenn High SchoolGrades: 8-12Distance: 3.5 mi
Get a cash offer in 3 minutes
Find out how much your home could sell for in as little as 3 minutes with a no-obligation cash offer.
Estimated market value$179,400
Get a cash offer in 3 minutes
Find out how much your home could sell for in as little as 3 minutes with a no-obligation cash offer.
Estimated market value
$179,400


