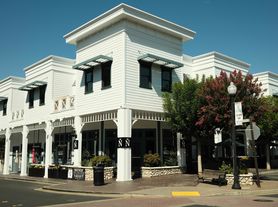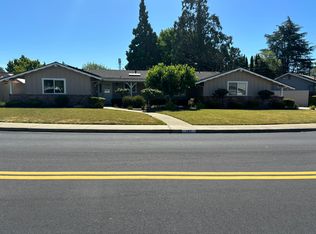Located in the sought-after Dana Hills neighborhood of Clayton. Nearly rebuilt/expanded in 2008/2009, the residence features 4 spacious bedrooms, 4 bathrooms, and a versatile loft/theater room with a barn door and its own dedicated bathroom. The chef-inspired kitchen includes top-of-the-line GE Monogram appliances, a six-burner gas range with griddle, a Miele espresso maker, and a large island with a prep sink and plenty of cabinet space. The luxurious primary suite offers vaulted ceilings, a gas fireplace, a wet bar, two walk-in closets, and an ensuite bathroom with a soaking tub, walk-in shower/steam room, dual vanity, and a private deck. The backyard is perfect for entertaining with a built-in gas BBQ, granite counters, a pool with a Baja shelf, spa, sport court, and outdoor speakers. Additional highlights include 4 balconies with stunning views, a 3-car garage with ample storage, 3 tankless water heaters, a wall vacuum system, and an EV charger. The HOA includes pool, clubhouse, and well-maintained walking paths.
Home has pool solar and a leased solar system. Housing provider is seeking 6 month lease. Yard and Pool maintenance included. Small dog considered with additional security deposit. Renters insurance required. Call for details.
House for rent
Accepts Zillow applications
$5,995/mo
367 Mount Washington Way, Clayton, CA 94517
4beds
4,318sqft
Price may not include required fees and charges.
Single family residence
Available Mon Dec 1 2025
Small dogs OK
Central air
In unit laundry
Attached garage parking
Forced air
What's special
Sport courtGas fireplaceChef-inspired kitchenLuxurious primary suiteTwo walk-in closetsOutdoor speakersTop-of-the-line ge monogram appliances
- 58 days |
- -- |
- -- |
Travel times
Facts & features
Interior
Bedrooms & bathrooms
- Bedrooms: 4
- Bathrooms: 4
- Full bathrooms: 4
Heating
- Forced Air
Cooling
- Central Air
Appliances
- Included: Dishwasher, Dryer, Microwave, Oven, Refrigerator, Washer
- Laundry: In Unit
Features
- Flooring: Carpet, Hardwood, Tile
Interior area
- Total interior livable area: 4,318 sqft
Property
Parking
- Parking features: Attached, Off Street
- Has attached garage: Yes
- Details: Contact manager
Features
- Exterior features: Heating system: Forced Air
Details
- Parcel number: 1192210050
Construction
Type & style
- Home type: SingleFamily
- Property subtype: Single Family Residence
Community & HOA
Location
- Region: Clayton
Financial & listing details
- Lease term: 6 Month
Price history
| Date | Event | Price |
|---|---|---|
| 9/30/2025 | Price change | $5,995-7.8%$1/sqft |
Source: Zillow Rentals | ||
| 9/22/2025 | Listing removed | $1,899,000$440/sqft |
Source: | ||
| 8/18/2025 | Listed for rent | $6,500$2/sqft |
Source: Zillow Rentals | ||
| 7/22/2025 | Price change | $1,899,000-2.6%$440/sqft |
Source: | ||
| 6/9/2025 | Price change | $1,949,000-2.3%$451/sqft |
Source: | ||

