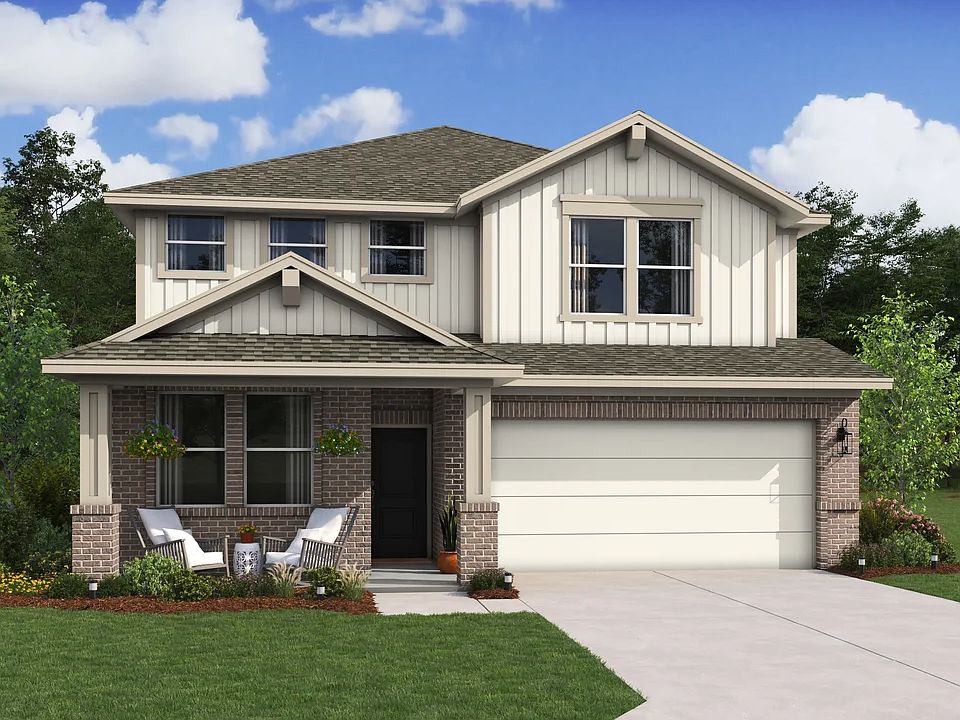Just opened! Welcome to Aspire at The Hills of Town Creek in historic Montgomery, TX—where small-town charm meets luxury smart design and low taxes sweeten the deal. The beautifully styled Goldenrod II home offers 4 bedrooms, 2 baths, and a 2-car garage. Enjoy a welcoming front porch, perfect for morning coffee, and a spacious covered back patio for relaxing evenings. Inside, the open layout shines with soft white cabinets, floating shelves, Soapstone Mist quartz countertops, and a generous walk-in pantry in the gourmet kitchen. The cozy dining area and great room overlook the peaceful backyard. The private primary suite features a roomy walk-in closet and spa-like bath with dual sinks and walk-in shower. Located just minutes from Lake Conroe, marinas, and downtown Montgomery’s shops and dining. Quick access to I-45 and zoned to Montgomery ISD. Discover the difference at Aspire! Offered by K. Hovnanian of Houston II, L.L.C.
New construction
$329,790
367 W Rose Marie Ln, Montgomery, TX 77356
4beds
1,749sqft
Single Family Residence
Built in 2025
7,492.32 Square Feet Lot
$326,800 Zestimate®
$189/sqft
$44/mo HOA
What's special
Peaceful backyardCozy dining areaFloating shelvesGreat roomQuartz countertopsCovered back patioWalk-in closet
Call: (936) 209-7776
- 47 days
- on Zillow |
- 23 |
- 0 |
Zillow last checked: 7 hours ago
Listing updated: July 31, 2025 at 02:50pm
Listed by:
Teri Walter 325-238-6645,
K. Hovnanian Homes
Source: HAR,MLS#: 29361601
Travel times
Schedule tour
Select your preferred tour type — either in-person or real-time video tour — then discuss available options with the builder representative you're connected with.
Facts & features
Interior
Bedrooms & bathrooms
- Bedrooms: 4
- Bathrooms: 2
- Full bathrooms: 2
Kitchen
- Features: Kitchen Island, Kitchen open to Family Room, Under Cabinet Lighting, Walk-in Pantry
Heating
- Natural Gas
Cooling
- Ceiling Fan(s), Electric
Appliances
- Included: Water Heater, Disposal, Gas Oven, Microwave, Gas Cooktop, Dishwasher
- Laundry: Electric Dryer Hookup, Washer Hookup
Features
- Formal Entry/Foyer, Prewired for Alarm System, En-Suite Bath, Primary Bed - 1st Floor, Walk-In Closet(s)
- Flooring: Tile
- Windows: Insulated/Low-E windows
Interior area
- Total structure area: 1,749
- Total interior livable area: 1,749 sqft
Video & virtual tour
Property
Parking
- Total spaces: 2
- Parking features: Attached
- Attached garage spaces: 2
Features
- Stories: 1
- Patio & porch: Covered
- Fencing: Back Yard
Lot
- Size: 7,492.32 Square Feet
- Features: Back Yard, Subdivided, 0 Up To 1/4 Acre
Construction
Type & style
- Home type: SingleFamily
- Architectural style: Traditional
- Property subtype: Single Family Residence
Materials
- Batts Insulation, Blown-In Insulation, Brick, Cement Siding
- Foundation: Slab
- Roof: Composition
Condition
- New construction: Yes
- Year built: 2025
Details
- Builder name: K. Hovnanian Homes
Utilities & green energy
- Sewer: Public Sewer
- Water: Public
Green energy
- Green verification: HERS Index Score
- Energy efficient items: Attic Vents, Thermostat, HVAC
Community & HOA
Community
- Security: Prewired for Alarm System
- Subdivision: Aspire at The Hills of Town Creek
HOA
- Has HOA: Yes
- HOA fee: $525 annually
Location
- Region: Montgomery
Financial & listing details
- Price per square foot: $189/sqft
- Date on market: 6/16/2025
- Listing terms: Cash,Conventional,FHA,Investor,Texas Veterans Land Board,USDA Loan,VA Loan
- Ownership: Full Ownership
- Road surface type: Concrete
About the community
Playground
Welcome to Aspire at The Hills of Town Creek, a new-construction home community located in Montgomery, Texas. Explore spacious floorplans with up to 5 bedrooms, 3 baths, and 2,834 sq. ft., with airy open layouts and versatile space to meet your needs. Each home is styled with K. Hovnanian's exclusive Looks interiors, curated by professionals: With Looks, you'll experience a beautiful new home from the inside out, featuring quality products and cohesive color palettes that reflect your personal style and evoke the atmosphere of your choice.
With a variety of homes to choose from, experience the ultimate in comfort with our Extra Suite, available on select homes. Ideal for multi-generational living or extended stay guests, a bedroom and bath is conveniently located on the first floor providing privacy for all.
Located off Lone Star Parkway with easy access to Hwy 105, residents of this established neighborhood can travel near or far with ease. Whether you enjoy outdoor recreation, shopping and dining, or love Texas history, Montogomery has it all. Offered By: K. Hovnanian of Houston II, L.L.C.
Source: K. Hovnanian Companies, LLC

