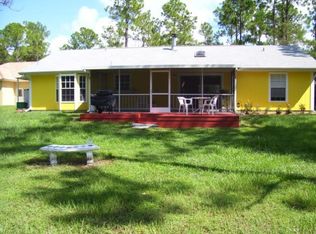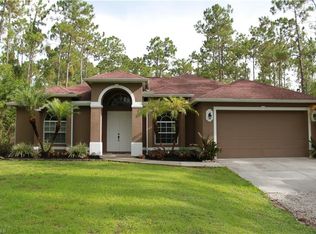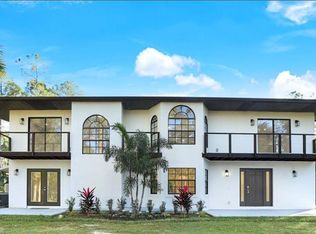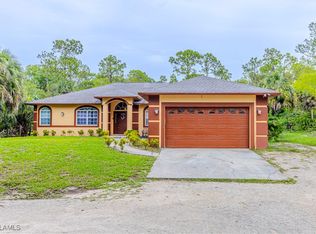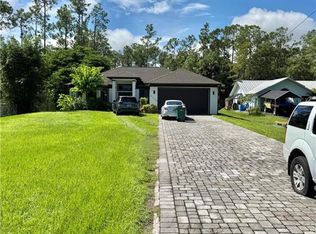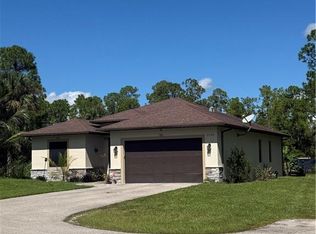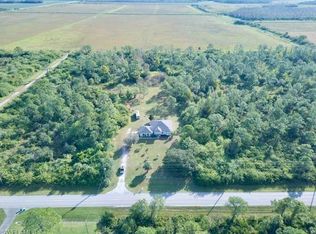Find your perfect home in one of the most popular areas of Golden Gate Estates, located in the beautiful city of Naples, FL! This move-in-ready residence, built in 2007, offers a spacious open floor plan with 3 bedrooms, 2 bathrooms, a formal living room with elegant columns, a separate dining area, and a family room perfect for entertaining. It also includes a private guest room with its own kitchen and bathroom, ideal for extended family, visitors and more. Enjoy modern upgrades including a tile roof, A/C system, and fence—all replaced in 2018. The home features 24x24 tile flooring throughout, stainless steel appliances, granite countertops, and a dedicated laundry room. The oversized master suite includes a large walk-in closet and a luxurious bathroom with dual sinks, a walk-in shower, and a bidet. Set on a clean, open lot ideal for nature lovers, the property also offers rear access for parking large work trucks, RVs, or boats. Don’t miss your chance to own this beautiful piece of paradise—schedule your showing today!
For sale
$599,500
3670 8th AVE SE, NAPLES, FL 34117
3beds
2,144sqft
Est.:
Single Family Residence
Built in 2007
1.14 Acres Lot
$579,800 Zestimate®
$280/sqft
$-- HOA
What's special
Granite countertopsOversized master suiteSpacious open floor planSeparate dining areaStainless steel appliancesDedicated laundry roomLarge walk-in closet
- 134 days |
- 244 |
- 4 |
Zillow last checked: 8 hours ago
Listing updated: August 13, 2025 at 08:56am
Listed by:
Luis Marin Sanz 239-645-8209,
U S Prime Realty, LLC
Source: SWFLMLS,MLS#: 225065101 Originating MLS: Naples
Originating MLS: Naples
Tour with a local agent
Facts & features
Interior
Bedrooms & bathrooms
- Bedrooms: 3
- Bathrooms: 3
- Full bathrooms: 3
Rooms
- Room types: Den - Study, Guest Room, 3 Bed
Dining room
- Features: Dining - Living
Heating
- Central
Cooling
- Central Air
Appliances
- Included: Microwave, Range, Refrigerator/Freezer
- Laundry: Washer/Dryer Hookup
Features
- Built-In Cabinets, Closet Cabinets, Foyer, Den - Study, Guest Room
- Flooring: Tile
- Windows: Shutters
- Has fireplace: No
Interior area
- Total structure area: 2,210
- Total interior livable area: 2,144 sqft
Property
Features
- Stories: 1
- Patio & porch: Patio
- Fencing: Fenced
- Has view: Yes
- View description: Preserve
- Waterfront features: None
Lot
- Size: 1.14 Acres
- Features: Regular
Details
- Parcel number: 40865280009
Construction
Type & style
- Home type: SingleFamily
- Architectural style: Ranch,Contemporary
- Property subtype: Single Family Residence
Materials
- Block, Stucco
- Foundation: Concrete Block
- Roof: Tile
Condition
- New construction: No
- Year built: 2007
Utilities & green energy
- Sewer: Septic Tank
- Water: Well
Community & HOA
Community
- Features: No Subdivision, Non-Gated
- Subdivision: GOLDEN GATE ESTATES
HOA
- Has HOA: No
- Amenities included: Underground Utility
Location
- Region: Naples
Financial & listing details
- Price per square foot: $280/sqft
- Tax assessed value: $335,909
- Annual tax amount: $2,427
- Date on market: 7/29/2025
- Lease term: Buyer Finance/Cash
Estimated market value
$579,800
$551,000 - $609,000
$3,552/mo
Price history
Price history
| Date | Event | Price |
|---|---|---|
| 7/29/2025 | Listed for sale | $599,500+79%$280/sqft |
Source: | ||
| 8/18/2020 | Sold | $335,000-4.3%$156/sqft |
Source: Public Record Report a problem | ||
| 7/17/2020 | Pending sale | $350,000$163/sqft |
Source: Xclusive Homes LLC #220039799 Report a problem | ||
| 6/24/2020 | Listed for sale | $350,000+25%$163/sqft |
Source: Xclusive Homes LLC #220039799 Report a problem | ||
| 3/3/2017 | Sold | $280,000-6.6%$131/sqft |
Source: Public Record Report a problem | ||
Public tax history
Public tax history
| Year | Property taxes | Tax assessment |
|---|---|---|
| 2024 | $2,428 +13.2% | $254,994 +3% |
| 2023 | $2,145 -35.8% | $247,567 -10.8% |
| 2022 | $3,341 +15.9% | $277,672 +10% |
Find assessor info on the county website
BuyAbility℠ payment
Est. payment
$3,595/mo
Principal & interest
$2900
Property taxes
$485
Home insurance
$210
Climate risks
Neighborhood: Golden Gate
Nearby schools
GreatSchools rating
- 8/10Palmetto Elementary SchoolGrades: PK-5Distance: 0.9 mi
- 8/10Cypress Palm Middle SchoolGrades: 6-8Distance: 3.5 mi
- 5/10Palmetto Ridge High SchoolGrades: 9-12Distance: 6.2 mi
Schools provided by the listing agent
- Elementary: PALMETTO ELEMENTARY
- Middle: CYPRESS PALM MIDDLE SCHOOL
- High: PALMETTO RIDGE HIGH SCHOOL
Source: SWFLMLS. This data may not be complete. We recommend contacting the local school district to confirm school assignments for this home.
- Loading
- Loading
