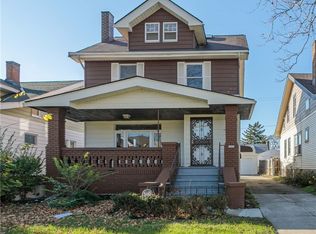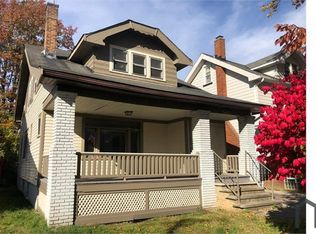Sold for $245,000
$245,000
3670 Ludgate Rd, Shaker Heights, OH 44120
5beds
1,512sqft
Single Family Residence
Built in 1926
4,939.7 Square Feet Lot
$247,900 Zestimate®
$162/sqft
$2,010 Estimated rent
Home value
$247,900
$236,000 - $260,000
$2,010/mo
Zestimate® history
Loading...
Owner options
Explore your selling options
What's special
Don't miss this newly renovated Cuyahoga Landbank beauty! If the Shaker Heights community is where you want your family to be, this is the Cape Cod is a must see. Enter the front door from a large, covered porch into a living room featuring a decorative fireplace nestled between matching bookcases. Designed with versatility, this property boasts 5 bedrooms that can easily be used as 4 bedrooms with an office/hobby space, whichever your heart desires. If built ins excites you, this home is the one for you, as you will find them on both the main and upper levels. The basement spans the entire length of the home, providing a laundry area and plenty of space for you to finish as additional living space and storage. All of this comes with a 1-year America's Preferred Home Warranty, courtesy of the seller. Experience all that this home has to offer, schedule your showing today!
Zillow last checked: 8 hours ago
Listing updated: October 07, 2025 at 05:54pm
Listing Provided by:
Michelle R Thomas 330-219-9963 sedwards@realtyreimagined.org,
Realty Reimagined,
Sonya L Edwards 330-219-9963,
Realty Reimagined
Bought with:
Nicole Della Vella, 2024001906
Howard Hanna
Michael Della Vella, 433561
Howard Hanna
Source: MLS Now,MLS#: 5120472 Originating MLS: Akron Cleveland Association of REALTORS
Originating MLS: Akron Cleveland Association of REALTORS
Facts & features
Interior
Bedrooms & bathrooms
- Bedrooms: 5
- Bathrooms: 2
- Full bathrooms: 2
- Main level bathrooms: 1
- Main level bedrooms: 2
Bedroom
- Description: Flooring: Hardwood
- Level: First
Bedroom
- Description: Flooring: Carpet
- Level: Second
Bedroom
- Description: Flooring: Carpet
- Level: Second
Bedroom
- Description: Flooring: Hardwood
- Level: First
Bedroom
- Description: Flooring: Carpet
- Level: Second
Bathroom
- Description: Flooring: Ceramic Tile
- Level: First
Bathroom
- Description: Flooring: Ceramic Tile
- Level: Second
Basement
- Description: Flooring: Concrete
- Level: Lower
Dining room
- Description: Flooring: Hardwood
- Level: First
Kitchen
- Description: Flooring: Ceramic Tile
- Level: First
Living room
- Description: Flooring: Hardwood
- Features: Bookcases, Built-in Features, Fireplace
- Level: First
Heating
- Forced Air
Cooling
- Central Air
Appliances
- Laundry: In Basement
Features
- Built-in Features, Ceiling Fan(s)
- Basement: Concrete
- Number of fireplaces: 1
- Fireplace features: Decorative
Interior area
- Total structure area: 1,512
- Total interior livable area: 1,512 sqft
- Finished area above ground: 1,512
Property
Parking
- Total spaces: 2
- Parking features: Concrete, Detached, Garage
- Garage spaces: 2
Features
- Levels: One and One Half
- Patio & porch: Rear Porch, Covered, Front Porch
- Fencing: Back Yard,Wood
- Has view: Yes
- View description: Neighborhood
Lot
- Size: 4,939 sqft
- Features: Back Yard, Front Yard
Details
- Parcel number: 73521088
- Special conditions: Standard
Construction
Type & style
- Home type: SingleFamily
- Architectural style: Cape Cod
- Property subtype: Single Family Residence
Materials
- Concrete
- Foundation: Brick/Mortar
- Roof: Asphalt
Condition
- Updated/Remodeled
- Year built: 1926
Details
- Warranty included: Yes
Utilities & green energy
- Sewer: Public Sewer
- Water: Public
Community & neighborhood
Community
- Community features: Common Grounds/Area, Curbs, Street Lights, Suburban, Sidewalks
Location
- Region: Shaker Heights
- Subdivision: Crawford Realty Companys East
Other
Other facts
- Listing terms: Cash,Conventional,FHA,VA Loan
Price history
| Date | Event | Price |
|---|---|---|
| 10/6/2025 | Sold | $245,000-3.9%$162/sqft |
Source: | ||
| 9/22/2025 | Pending sale | $254,999$169/sqft |
Source: | ||
| 8/19/2025 | Contingent | $254,999$169/sqft |
Source: | ||
| 8/11/2025 | Price change | $254,999-1.9%$169/sqft |
Source: | ||
| 7/28/2025 | Pending sale | $259,999$172/sqft |
Source: | ||
Public tax history
| Year | Property taxes | Tax assessment |
|---|---|---|
| 2024 | -- | -- |
| 2023 | $3,670 +3.4% | $32,170 |
| 2022 | $3,548 +0.3% | $32,170 |
Find assessor info on the county website
Neighborhood: Moreland
Nearby schools
GreatSchools rating
- NAWoodbury Elementary SchoolGrades: 4-6Distance: 1.2 mi
- 7/10Shaker Heights High SchoolGrades: 8-12Distance: 1 mi
- 7/10Shaker Heights Middle SchoolGrades: 1,6-8Distance: 2.3 mi
Schools provided by the listing agent
- District: Shaker Heights CSD - 1827
Source: MLS Now. This data may not be complete. We recommend contacting the local school district to confirm school assignments for this home.

Get pre-qualified for a loan
At Zillow Home Loans, we can pre-qualify you in as little as 5 minutes with no impact to your credit score.An equal housing lender. NMLS #10287.

