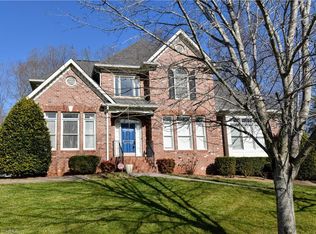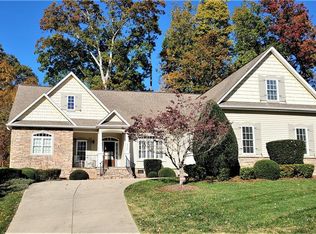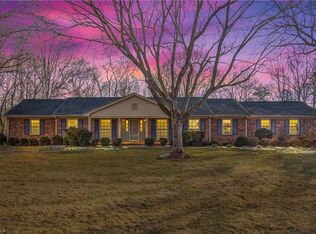Sold for $665,000 on 06/05/24
$665,000
3670 Rosebriar Cir, Winston Salem, NC 27106
4beds
3,333sqft
Stick/Site Built, Residential, Single Family Residence
Built in 2002
0.55 Acres Lot
$693,900 Zestimate®
$--/sqft
$3,885 Estimated rent
Home value
$693,900
$645,000 - $749,000
$3,885/mo
Zestimate® history
Loading...
Owner options
Explore your selling options
What's special
Exceptional & sophisticated in Greenbrier Farm! Loaded with natural light, exquisite millwork & detail throughout, hardwood floors, plantation shutters & so much more! Welcomed by a grand foyer, this brilliant floor plan features an open concept with a formal dining room, spacious two-story great room with gas logs & built-ins, & stylish eat-in kitchen. Bright & airy main level primary suite presents an updated bath with a freestanding tub & tile shower, stunning herringbone tile flooring & large walk-in closet. Second bedroom, additional full bath & laundry also on main. Upstairs offers 2 additional bedrooms, full bath with jack & jill concept & a sizable bonus room. Large walk in attic storage. Enjoy the lavish & fenced backyard from the lovely brick patio! 3 car garage. HVAC units replaced in 2022 & 2023. Impressive community amenities with pool, tennis courts, bball court, walking trails, playground, & ponds!
Zillow last checked: 8 hours ago
Listing updated: June 05, 2024 at 01:07pm
Listed by:
Kaitlin Eller Wall 336-813-3703,
Long & Foster Real Estate, Inc
Bought with:
Hollan Young, 261826
Berkshire Hathaway HomeServices Carolinas Realty
Source: Triad MLS,MLS#: 1140348 Originating MLS: Winston-Salem
Originating MLS: Winston-Salem
Facts & features
Interior
Bedrooms & bathrooms
- Bedrooms: 4
- Bathrooms: 4
- Full bathrooms: 3
- 1/2 bathrooms: 1
- Main level bathrooms: 2
Primary bedroom
- Level: Main
- Dimensions: 14.25 x 19.92
Bedroom 2
- Level: Main
- Dimensions: 11.83 x 11.92
Bedroom 3
- Level: Second
- Dimensions: 12 x 12
Bedroom 4
- Level: Second
- Dimensions: 12.83 x 12.92
Bonus room
- Level: Second
- Dimensions: 14.75 x 29.25
Breakfast
- Level: Main
- Dimensions: 8 x 13.42
Dining room
- Level: Main
- Dimensions: 12 x 15.42
Entry
- Level: Main
- Dimensions: 11.25 x 18.75
Great room
- Level: Main
- Dimensions: 15.58 x 19
Kitchen
- Level: Main
- Dimensions: 13.42 x 14.42
Laundry
- Level: Main
- Dimensions: 5.33 x 8.17
Heating
- Forced Air, Natural Gas
Cooling
- Central Air
Appliances
- Included: Microwave, Oven, Dishwasher, Disposal, Gas Cooktop, Gas Water Heater
- Laundry: Dryer Connection, Main Level, Washer Hookup
Features
- Built-in Features, Ceiling Fan(s), Dead Bolt(s), Freestanding Tub, Pantry, Separate Shower, Central Vacuum
- Flooring: Carpet, Tile, Wood
- Basement: Crawl Space
- Number of fireplaces: 1
- Fireplace features: Gas Log, Great Room
Interior area
- Total structure area: 3,333
- Total interior livable area: 3,333 sqft
- Finished area above ground: 3,333
Property
Parking
- Total spaces: 3
- Parking features: Driveway, Garage, Garage Door Opener, Attached, Garage Faces Side
- Attached garage spaces: 3
- Has uncovered spaces: Yes
Features
- Levels: One and One Half
- Stories: 1
- Exterior features: Sprinkler System
- Pool features: Community
- Fencing: Fenced
Lot
- Size: 0.55 Acres
- Features: Not in Flood Zone
Details
- Parcel number: 6807741133
- Zoning: RS9
- Special conditions: Owner Sale
- Other equipment: Irrigation Equipment
Construction
Type & style
- Home type: SingleFamily
- Architectural style: Transitional
- Property subtype: Stick/Site Built, Residential, Single Family Residence
Materials
- Brick
Condition
- Year built: 2002
Utilities & green energy
- Sewer: Public Sewer
- Water: Public
Community & neighborhood
Security
- Security features: Smoke Detector(s)
Location
- Region: Winston Salem
- Subdivision: Greenbrier Farm
HOA & financial
HOA
- Has HOA: Yes
- HOA fee: $1,375 annually
Other
Other facts
- Listing agreement: Exclusive Right To Sell
Price history
| Date | Event | Price |
|---|---|---|
| 6/5/2024 | Sold | $665,000-2.2% |
Source: | ||
| 5/2/2024 | Pending sale | $679,900 |
Source: | ||
| 4/24/2024 | Listed for sale | $679,900+29.5% |
Source: | ||
| 4/4/2019 | Sold | $525,000-1.9% |
Source: | ||
| 2/22/2019 | Pending sale | $535,000$161/sqft |
Source: Leonard Ryden Burr Real Estate #910304 | ||
Public tax history
| Year | Property taxes | Tax assessment |
|---|---|---|
| 2025 | -- | $742,700 +45% |
| 2024 | $7,184 +4.8% | $512,100 |
| 2023 | $6,856 +1.9% | $512,100 |
Find assessor info on the county website
Neighborhood: Forsyth Forest
Nearby schools
GreatSchools rating
- 9/10Jefferson ElementaryGrades: PK-5Distance: 1.6 mi
- 6/10Jefferson MiddleGrades: 6-8Distance: 2 mi
- 4/10Mount Tabor HighGrades: 9-12Distance: 1.6 mi
Get a cash offer in 3 minutes
Find out how much your home could sell for in as little as 3 minutes with a no-obligation cash offer.
Estimated market value
$693,900
Get a cash offer in 3 minutes
Find out how much your home could sell for in as little as 3 minutes with a no-obligation cash offer.
Estimated market value
$693,900


