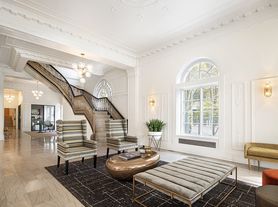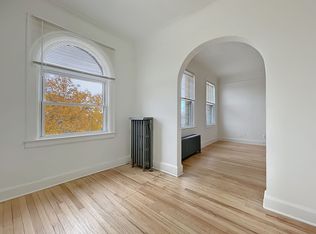Discover contemporary urban living at its finest with this stunning loft-style condominium in The Ellingt
desirable addresses. An Open-concept design, this unit has soaring 10-foot ceilings and floor-to-ceiling
natural light. This 2 bedroom/2 bath unit boasts, warm hardwood floors, a well appointed open kitchen
walk in closet, an in unit washer and dryer, and your own balcony to enjoy fresh air and city views. Sec
covered parking, a Whole Foods across the parking lot, additional storage, and access to the on-site 24
amazing ammenities. Walk to every sporting activity, cultural event, or restaurant . Freshly Painted.
All Utilities to be paid by the Tenant except the water.
Apartment for rent
Accepts Zillow applications
$2,500/mo
3670 Woodward Ave APT 409, Detroit, MI 48201
2beds
1,150sqft
Price may not include required fees and charges.
Apartment
Available now
No pets
Central air
In unit laundry
Detached parking
Forced air
What's special
Warm hardwood floorsCovered parkingWalk in closetOpen kitchenOwn balcony
- 26 days |
- -- |
- -- |
The rental or lease of this property must comply with the City of Detroit ordinance regulating the use of criminal background checks as part of the tenant screening process to provide citizens with criminal backgrounds a fair opportunity. For additional information, please contact the City of Detroit Office of Civil Rights, Inclusion and Opportunity.
Learn more about the building:
Travel times
Facts & features
Interior
Bedrooms & bathrooms
- Bedrooms: 2
- Bathrooms: 2
- Full bathrooms: 2
Heating
- Forced Air
Cooling
- Central Air
Appliances
- Included: Dishwasher, Dryer, Microwave, Oven, Refrigerator, Washer
- Laundry: In Unit
Features
- Walk In Closet
- Flooring: Carpet, Hardwood, Tile
Interior area
- Total interior livable area: 1,150 sqft
Property
Parking
- Parking features: Detached
- Details: Contact manager
Features
- Exterior features: Heating system: Forced Air, Walk In Closet
Construction
Type & style
- Home type: Apartment
- Property subtype: Apartment
Building
Management
- Pets allowed: No
Community & HOA
Location
- Region: Detroit
Financial & listing details
- Lease term: 1 Year
Price history
| Date | Event | Price |
|---|---|---|
| 10/27/2025 | Listed for rent | $2,500$2/sqft |
Source: Zillow Rentals | ||
| 10/15/2025 | Listing removed | $2,500$2/sqft |
Source: Zillow Rentals | ||
| 9/24/2025 | Listed for rent | $2,500+4.2%$2/sqft |
Source: Zillow Rentals | ||
| 8/11/2025 | Sold | $295,000-1.3%$257/sqft |
Source: | ||
| 8/11/2025 | Pending sale | $299,000$260/sqft |
Source: | ||
Neighborhood: Midtown
There are 2 available units in this apartment building

