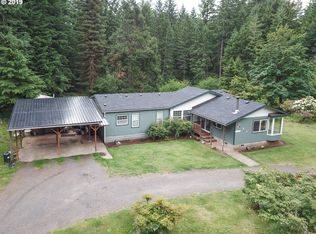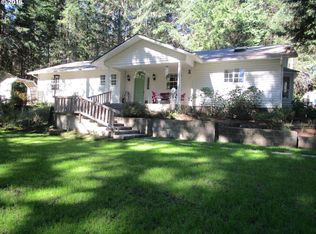Sold
$589,000
36704 Parsons Creek Rd, Springfield, OR 97478
3beds
1,477sqft
Residential, Single Family Residence
Built in 1980
2.22 Acres Lot
$592,500 Zestimate®
$399/sqft
$2,194 Estimated rent
Home value
$592,500
$539,000 - $652,000
$2,194/mo
Zestimate® history
Loading...
Owner options
Explore your selling options
What's special
Experience PEACE & Tranquility on 2.22 Acres! This delightful 3-bedroom, 2-bathroom residence features vaulted ceilings, skylights, an open staircase, a cozy wood stove, and plenty of windows to soak in the outdoor beauty. The modern kitchen showcases tiled flooring, Quartz countertops, and a wrap around deck that overlooks a picturesque property, complete with a park-like setting and two serene ponds. There’s also a ADU/guest house with a full bathroom on a separate meter "that was preiviously a Commercial kitchen", a potential two-stall barn or storage shelter equipped with 220 power, and a greenhouse, all within gated and fenced areas! A roomy carport with RV parking is nestled among 150 acres of lush forested land.Fence is not property line. Property is completely enclosed by 6 ft chain link fence and gated. Property extends past metal fencing behind the 14x18 barn/shop to accommodate pasture if needed. Has artesian well.
Zillow last checked: 8 hours ago
Listing updated: October 29, 2024 at 04:29am
Listed by:
Sherri Smith Sherri@smithrealtygroup.net,
Smith Realty Group
Bought with:
Nancy Zenke, 201231390
Keller Williams Realty Eugene and Springfield
Source: RMLS (OR),MLS#: 24191842
Facts & features
Interior
Bedrooms & bathrooms
- Bedrooms: 3
- Bathrooms: 2
- Full bathrooms: 2
- Main level bathrooms: 1
Primary bedroom
- Features: Bathroom, Wallto Wall Carpet
- Level: Main
- Area: 120
- Dimensions: 10 x 12
Bedroom 2
- Features: Skylight, Double Closet, Wallto Wall Carpet
- Level: Upper
- Area: 120
- Dimensions: 10 x 12
Bedroom 3
- Features: Wallto Wall Carpet
- Level: Upper
- Area: 228
- Dimensions: 12 x 19
Dining room
- Features: Tile Floor
- Level: Main
- Area: 120
- Dimensions: 10 x 12
Kitchen
- Features: Free Standing Refrigerator, Quartz, Tile Floor
- Level: Main
- Area: 60
- Width: 10
Living room
- Features: Wallto Wall Carpet, Wood Stove
- Level: Main
- Area: 247
- Dimensions: 13 x 19
Heating
- Heat Pump
Cooling
- Heat Pump
Appliances
- Included: Built-In Refrigerator, Disposal, Microwave, Stainless Steel Appliance(s), Free-Standing Refrigerator, Electric Water Heater
Features
- Granite, Quartz, Vaulted Ceiling(s), Double Closet, Bathroom
- Flooring: Tile, Wall to Wall Carpet
- Windows: Skylight(s)
- Basement: Crawl Space
- Number of fireplaces: 1
- Fireplace features: Wood Burning, Wood Burning Stove
Interior area
- Total structure area: 1,477
- Total interior livable area: 1,477 sqft
Property
Parking
- Parking features: Carport, RV Access/Parking, Attached, Oversized
- Has attached garage: Yes
- Has carport: Yes
Features
- Stories: 2
- Patio & porch: Deck
- Exterior features: Water Feature, Yard
- Fencing: Fenced
- Has view: Yes
- View description: Trees/Woods
Lot
- Size: 2.22 Acres
- Features: Level, Private, Trees, Wooded, Acres 1 to 3
Details
- Additional structures: Greenhouse, RVParking, ToolShed, Workshop
- Parcel number: 1312675
- Zoning: RR5
Construction
Type & style
- Home type: SingleFamily
- Architectural style: Contemporary,Custom Style
- Property subtype: Residential, Single Family Residence
Materials
- Wood Siding
- Roof: Composition
Condition
- Resale
- New construction: No
- Year built: 1980
Utilities & green energy
- Sewer: Septic Tank
- Water: Private, Well
Community & neighborhood
Security
- Security features: Security Lights
Location
- Region: Springfield
Other
Other facts
- Listing terms: Call Listing Agent,Cash,Conventional,FHA,VA Loan
- Road surface type: Gravel
Price history
| Date | Event | Price |
|---|---|---|
| 10/29/2024 | Sold | $589,000$399/sqft |
Source: | ||
| 9/30/2024 | Pending sale | $589,000$399/sqft |
Source: | ||
| 9/25/2024 | Listed for sale | $589,000$399/sqft |
Source: | ||
| 9/18/2022 | Listing removed | -- |
Source: | ||
| 9/16/2022 | Listed for sale | $589,000$399/sqft |
Source: | ||
Public tax history
| Year | Property taxes | Tax assessment |
|---|---|---|
| 2025 | $3,255 +2.7% | $262,247 +3% |
| 2024 | $3,169 +4.3% | $254,609 +3% |
| 2023 | $3,040 +3.7% | $247,194 +3% |
Find assessor info on the county website
Neighborhood: 97478
Nearby schools
GreatSchools rating
- 7/10Marcola Elementary SchoolGrades: PK-6Distance: 3.4 mi
- 7/10Mohawk High SchoolGrades: 7-12Distance: 3.4 mi
Schools provided by the listing agent
- Elementary: Marcola
- Middle: Mohawk
- High: Mohawk
Source: RMLS (OR). This data may not be complete. We recommend contacting the local school district to confirm school assignments for this home.
Get pre-qualified for a loan
At Zillow Home Loans, we can pre-qualify you in as little as 5 minutes with no impact to your credit score.An equal housing lender. NMLS #10287.
Sell with ease on Zillow
Get a Zillow Showcase℠ listing at no additional cost and you could sell for —faster.
$592,500
2% more+$11,850
With Zillow Showcase(estimated)$604,350

