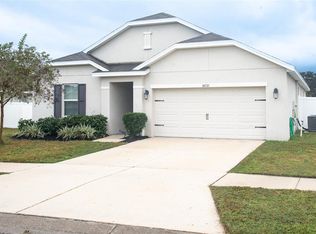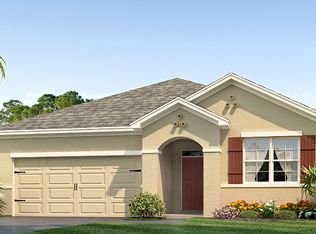Sold for $335,000 on 06/24/25
$335,000
36707 Goffaux Loop, Zephyrhills, FL 33541
4beds
1,846sqft
Single Family Residence
Built in 2018
7,150 Square Feet Lot
$330,500 Zestimate®
$181/sqft
$2,284 Estimated rent
Home value
$330,500
$301,000 - $364,000
$2,284/mo
Zestimate® history
Loading...
Owner options
Explore your selling options
What's special
Welcome to this beautifully designed home offering 1,846 sq ft of living space, with 4 bedrooms and 2 full bathrooms. Located in the desirable Zephyr Ridge community, this property combines comfort, convenience, and modern living. As you enter, you'll be greeted by an open-concept floor plan that seamlessly connects the living, dining, and kitchen areas—perfect for entertaining and everyday living. The home is thoughtfully designed with a Florida split plan, providing privacy and separation between the bedrooms. On the right side of the home, you'll find two generous-sized bedrooms and a full bathroom. The third bedroom is conveniently located on the opposite side for added privacy. The heart of the home is the kitchen, featuring a walk-in pantry and ample sized island. Whether you're preparing a meal for family or hosting friends, this kitchen is designed for both functionality and style. Off the living room the primary suite awaits. This spacious retreat includes an en-suite bathroom with a walk-in shower, dual-sink vanity, and a roomy walk-in closet. Additional storage is provided with a linen closet, ensuring everything has its place. Step outside to the screened-in back patio—perfect for enjoying Florida’s warm weather year-round. The fully fenced yard offers privacy and a wonderful space for creating your own backyard oasis. Conveniently located near major highways, dining, and shopping, offering the best of both comfort and convenience. Don't miss the opportunity to make this beautiful house your home. Schedule a private showing today!
Zillow last checked: 8 hours ago
Listing updated: June 27, 2025 at 05:51am
Listing Provided by:
Sherri Bechtold 813-951-7946,
DALTON WADE INC 888-668-8283
Bought with:
Steve Smith, 3460020
MCCULLOUGH & ASSOC REALTY INC
Source: Stellar MLS,MLS#: TB8357146 Originating MLS: Suncoast Tampa
Originating MLS: Suncoast Tampa

Facts & features
Interior
Bedrooms & bathrooms
- Bedrooms: 4
- Bathrooms: 2
- Full bathrooms: 2
Primary bedroom
- Features: En Suite Bathroom, Walk-In Closet(s)
- Level: First
- Area: 180 Square Feet
- Dimensions: 12x15
Bedroom 2
- Features: Built-in Closet
- Level: First
- Area: 110 Square Feet
- Dimensions: 10x11
Bedroom 3
- Features: Built-in Closet
- Level: First
- Area: 110 Square Feet
- Dimensions: 10x11
Bedroom 4
- Features: Built-in Closet
- Level: First
- Area: 121 Square Feet
- Dimensions: 11x11
Primary bathroom
- Features: Water Closet/Priv Toilet, Walk-In Closet(s)
- Level: First
Bathroom 2
- Features: Tub With Shower
- Level: First
Balcony porch lanai
- Level: First
Dining room
- Level: First
- Area: 110 Square Feet
- Dimensions: 11x10
Foyer
- Features: Coat Closet
- Level: First
Kitchen
- Features: Pantry
- Level: First
- Area: 198 Square Feet
- Dimensions: 18x11
Living room
- Level: First
- Area: 240 Square Feet
- Dimensions: 15x16
Heating
- Electric
Cooling
- Central Air
Appliances
- Included: Dishwasher, Disposal, Dryer, Electric Water Heater, Microwave, Range, Refrigerator, Washer
- Laundry: Laundry Room
Features
- Ceiling Fan(s), Open Floorplan
- Flooring: Carpet, Luxury Vinyl, Tile
- Doors: Sliding Doors
- Windows: Blinds
- Has fireplace: No
Interior area
- Total structure area: 2,395
- Total interior livable area: 1,846 sqft
Property
Parking
- Total spaces: 2
- Parking features: Garage - Attached
- Attached garage spaces: 2
Features
- Levels: One
- Stories: 1
- Patio & porch: Covered, Patio, Screened
- Exterior features: Irrigation System, Lighting, Sidewalk
- Fencing: Fenced,Vinyl
Lot
- Size: 7,150 sqft
Details
- Parcel number: 0826210140005000270
- Zoning: MPUD
- Special conditions: None
Construction
Type & style
- Home type: SingleFamily
- Property subtype: Single Family Residence
Materials
- Block, Concrete, Stucco
- Foundation: Slab
- Roof: Shingle
Condition
- New construction: No
- Year built: 2018
Details
- Builder model: Cali
- Builder name: D.R. Horton
Utilities & green energy
- Sewer: Public Sewer
- Water: None
- Utilities for property: BB/HS Internet Available, Cable Available, Electricity Connected, Sewer Connected, Street Lights, Underground Utilities, Water Connected
Community & neighborhood
Community
- Community features: Deed Restrictions, Pool, Sidewalks
Location
- Region: Zephyrhills
- Subdivision: ZEPHYR RDG PH 1-A
HOA & financial
HOA
- Has HOA: Yes
- HOA fee: $12 monthly
- Association name: Inframark/Isabella Leone
- Association phone: 813-991-1116
Other fees
- Pet fee: $0 monthly
Other financial information
- Total actual rent: 0
Other
Other facts
- Listing terms: Cash,Conventional,FHA,VA Loan
- Ownership: Fee Simple
- Road surface type: Paved
Price history
| Date | Event | Price |
|---|---|---|
| 6/24/2025 | Sold | $335,000$181/sqft |
Source: | ||
| 5/13/2025 | Pending sale | $335,000$181/sqft |
Source: | ||
| 5/4/2025 | Price change | $335,000-2.9%$181/sqft |
Source: | ||
| 3/6/2025 | Listed for sale | $345,000+61.2%$187/sqft |
Source: | ||
| 11/1/2018 | Sold | $213,990$116/sqft |
Source: Public Record | ||
Public tax history
| Year | Property taxes | Tax assessment |
|---|---|---|
| 2024 | $5,070 +10.2% | $196,720 +0.9% |
| 2023 | $4,602 +6.5% | $194,940 +3% |
| 2022 | $4,320 +4.9% | $189,270 +6.1% |
Find assessor info on the county website
Neighborhood: 33541
Nearby schools
GreatSchools rating
- 1/10New River Elementary SchoolGrades: PK-5Distance: 3 mi
- 3/10Raymond B. Stewart Middle SchoolGrades: 6-8Distance: 2.8 mi
- 2/10Zephyrhills High SchoolGrades: 9-12Distance: 2.9 mi
Schools provided by the listing agent
- Elementary: New River Elementary
- Middle: Raymond B Stewart Middle-PO
- High: Zephryhills High School-PO
Source: Stellar MLS. This data may not be complete. We recommend contacting the local school district to confirm school assignments for this home.
Get a cash offer in 3 minutes
Find out how much your home could sell for in as little as 3 minutes with a no-obligation cash offer.
Estimated market value
$330,500
Get a cash offer in 3 minutes
Find out how much your home could sell for in as little as 3 minutes with a no-obligation cash offer.
Estimated market value
$330,500

