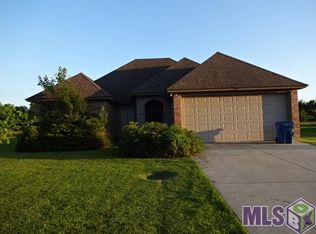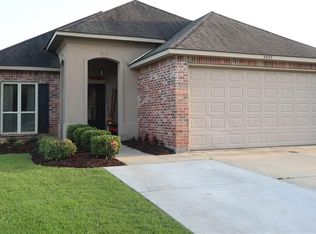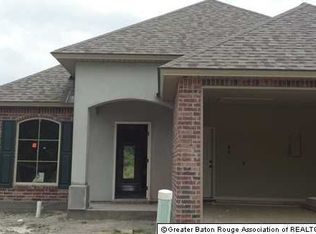Sold
Price Unknown
3672 Cane Ridge Dr, Addis, LA 70710
4beds
2,171sqft
Single Family Residence, Residential
Built in 2022
8,276.4 Square Feet Lot
$296,000 Zestimate®
$--/sqft
$2,167 Estimated rent
Home value
$296,000
Estimated sales range
Not available
$2,167/mo
Zestimate® history
Loading...
Owner options
Explore your selling options
What's special
Beautiful 4 BR 2 BA home in the heart of Addis, LA. Nestled in a charming one-street subdivision, this stunning home offers both privacy and convenience. The open, split, floor plan features luxury vinyl plank flooring in the main areas and cozy carpeting in the bedrooms. The chef's kitchen is a standout, boasting a large island with granite countertops, a shelved walk-in pantry, a double-sided sink, a built-in microwave, an a 5-burner gas cooktop with an oven range-perfect for preparing meals with ease. The spacious primary suite includes double vanities with granite countertops, a soaking garden tub, water closet, separate shower and a large walk-in closet. Additional highlights: Large mud area with bench, attached 2-car garage with off street parking, covered front porch and patio area and a short walk to the neighborhood pond. Located in the Brusly School District, this home is just minutes from the parish library, local restaurants, shopping, and commercial centers. Enjoy a stress-free commute on the west side of the river. This home is perfect for entertaining family and friends. Call today to schedule a showing as this home is move in ready.
Zillow last checked: 8 hours ago
Listing updated: May 21, 2025 at 06:35pm
Listed by:
Kim Blanchard,
Compass - Perkins
Bought with:
Darrell Traveler II, 995716028
Keller Williams Realty-First Choice
Source: ROAM MLS,MLS#: 2025005578
Facts & features
Interior
Bedrooms & bathrooms
- Bedrooms: 4
- Bathrooms: 2
- Full bathrooms: 2
Primary bedroom
- Features: Ceiling 9ft Plus, Ceiling Fan(s), En Suite Bath, Split
- Level: First
- Area: 227.42
- Width: 13.7
Bedroom 1
- Level: First
- Area: 152.28
- Width: 10.8
Bedroom 2
- Level: First
- Area: 134.93
- Width: 10.3
Bedroom 3
- Level: First
- Area: 99.3
- Width: 9.11
Primary bathroom
- Features: Double Vanity, Separate Shower, Soaking Tub, Water Closet
Kitchen
- Features: Granite Counters, Kitchen Island, Pantry
- Level: First
- Area: 218.55
Living room
- Level: First
- Area: 391.55
Heating
- Central
Cooling
- Central Air, Ceiling Fan(s)
Appliances
- Included: Dishwasher, Disposal, Gas Water Heater, Microwave, Range/Oven, Self Cleaning Oven, Tankless Water Heater
- Laundry: Electric Dryer Hookup, Washer Hookup, Inside, Washer/Dryer Hookups, Laundry Room
Features
- Breakfast Bar, Ceiling 9'+, Ceiling Varied Heights, Eat-in Kitchen
- Flooring: Carpet, Tile
- Windows: Screens, Window Treatments
- Attic: Storage,Walk-up
Interior area
- Total structure area: 3,071
- Total interior livable area: 2,171 sqft
Property
Parking
- Total spaces: 2
- Parking features: 2 Cars Park, Attached, Covered, Garage, Off Street
- Has attached garage: Yes
Features
- Stories: 1
- Patio & porch: Covered, Patio
- Exterior features: Lighting, Rain Gutters
- Fencing: None
- Waterfront features: Walk To Water
Lot
- Size: 8,276 sqft
- Dimensions: 80 x 102 x 80 x 104
- Features: Landscaped
Details
- Parcel number: 014820022000
- Special conditions: Standard
Construction
Type & style
- Home type: SingleFamily
- Architectural style: Traditional
- Property subtype: Single Family Residence, Residential
Materials
- Brick Siding, Stucco Siding, Vinyl Siding, Brick
- Foundation: Slab
- Roof: Shingle
Condition
- New construction: No
- Year built: 2022
Details
- Builder name: Dsld, LLC
Utilities & green energy
- Gas: City/Parish
- Sewer: Public Sewer
- Water: Public
- Utilities for property: Cable Connected
Community & neighborhood
Security
- Security features: Security System, Smoke Detector(s)
Location
- Region: Addis
- Subdivision: Cane Ridge
HOA & financial
HOA
- Has HOA: Yes
- HOA fee: $300 annually
- Services included: Accounting, Common Area Maintenance, Maint Subd Entry HOA
Other
Other facts
- Listing terms: Cash,Conventional,FHA,FMHA/Rural Dev,VA Loan
Price history
| Date | Event | Price |
|---|---|---|
| 5/21/2025 | Sold | -- |
Source: | ||
| 4/20/2025 | Pending sale | $325,000$150/sqft |
Source: | ||
| 3/28/2025 | Listed for sale | $325,000+17.9%$150/sqft |
Source: | ||
| 2/22/2022 | Sold | -- |
Source: | ||
| 1/21/2022 | Pending sale | $275,630$127/sqft |
Source: | ||
Public tax history
| Year | Property taxes | Tax assessment |
|---|---|---|
| 2024 | $1,782 -3.6% | $25,900 +2.4% |
| 2023 | $1,848 -1% | $25,300 |
| 2022 | $1,867 +286.8% | $25,300 +462.2% |
Find assessor info on the county website
Neighborhood: 70710
Nearby schools
GreatSchools rating
- 7/10Lukeville Upper Elementary SchoolGrades: 2-3Distance: 1.4 mi
- 7/10Brusly Middle SchoolGrades: 6-8Distance: 2.3 mi
- 8/10Brusly High SchoolGrades: 9-12Distance: 2.3 mi
Schools provided by the listing agent
- District: West BR Parish
Source: ROAM MLS. This data may not be complete. We recommend contacting the local school district to confirm school assignments for this home.
Sell with ease on Zillow
Get a Zillow Showcase℠ listing at no additional cost and you could sell for —faster.
$296,000
2% more+$5,920
With Zillow Showcase(estimated)$301,920


