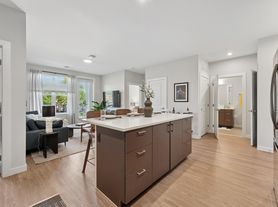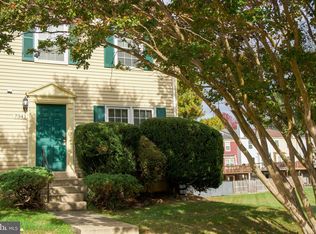The location is an absolute commuter's dream just minutes from shopping and restaurants, it offers the perfect balance of suburban tranquility and urban access. This townhouse truly embodies the perfect blend of convenience, luxury, and functionality, making it an ideal choice for anyone looking to balance a busy lifestyle with comfort and style. Spanning four levels, this expansive home offers ample space for family living, with four generously sized bedrooms. Two of these are master suites, each featuring large walk-in closets for all your storage needs, ensuring that your wardrobe is neatly organized and easily accessible. The design of the home allows for both privacy and functionality, with the master suites located on separate levels for added seclusion. The main level of the townhouse is designed for easy living and entertaining. The gourmet kitchen is a chef's dream, equipped with high-end appliances, plenty of counter space, and an island that serves as both a prep area and a casual gathering spot. The kitchen flows seamlessly into the dining room and living room, creating a spacious open-plan area that's perfect for hosting dinner parties or family gatherings. The master bath is an elegant retreat, featuring a soaking tub that's perfect for unwinding after a long day. The luxurious design and layout make the bathroom feel like a spa experience right at home. For added convenience, the townhouse includes a two-car garage, offering ample space for parking and additional storage. The location is an absolute commuter's dream just minutes from shopping and restaurants, it offers the perfect balance of suburban tranquility and urban access. Whether you need to grab groceries, meet friends for dinner, or hop on the highway for work, everything is within reach. With hardwood floors throughout, this townhouse radiates warmth and elegance, and its thoughtful design and layout ensure that it's not only beautiful but also incredibly functional for modern living. Whether you're looking for a spacious home to grow into or a stylish place to relax and entertain, this townhouse offers everything you need and more.
**OPEN HOUSE ON SATURDAY, NOV 8 at 3-5PM**
12 months minimum, 36 months maximum
no smoking
pets allowed, case by case basis
Townhouse for rent
Accepts Zillow applications
$3,300/mo
3672 Madison Watch Way, Falls Church, VA 22041
4beds
1,814sqft
Price may not include required fees and charges.
Townhouse
Available Mon Dec 1 2025
No pets
Central air
In unit laundry
Attached garage parking
Forced air
What's special
Open-plan areaFour generously sized bedroomsHigh-end appliancesGourmet kitchenSoaking tubLarge walk-in closets
- 6 hours |
- -- |
- -- |
Travel times
Facts & features
Interior
Bedrooms & bathrooms
- Bedrooms: 4
- Bathrooms: 4
- Full bathrooms: 3
- 1/2 bathrooms: 1
Heating
- Forced Air
Cooling
- Central Air
Appliances
- Included: Dishwasher, Dryer, Microwave, Oven, Refrigerator, Washer
- Laundry: In Unit
Features
- Flooring: Hardwood
Interior area
- Total interior livable area: 1,814 sqft
Property
Parking
- Parking features: Attached
- Has attached garage: Yes
- Details: Contact manager
Features
- Exterior features: Heating system: Forced Air
Details
- Parcel number: 061442020051
Construction
Type & style
- Home type: Townhouse
- Property subtype: Townhouse
Building
Management
- Pets allowed: No
Community & HOA
Location
- Region: Falls Church
Financial & listing details
- Lease term: 1 Year
Price history
| Date | Event | Price |
|---|---|---|
| 11/6/2025 | Listed for rent | $3,300$2/sqft |
Source: Zillow Rentals | ||
| 1/30/2025 | Listing removed | $3,300$2/sqft |
Source: Zillow Rentals | ||
| 1/20/2025 | Listed for rent | $3,300+3.1%$2/sqft |
Source: Zillow Rentals | ||
| 12/4/2022 | Listing removed | -- |
Source: Zillow Rental Network Premium | ||
| 10/15/2022 | Listed for rent | $3,200+3.2%$2/sqft |
Source: Zillow Rental Network Premium #VAFX2098478 | ||

