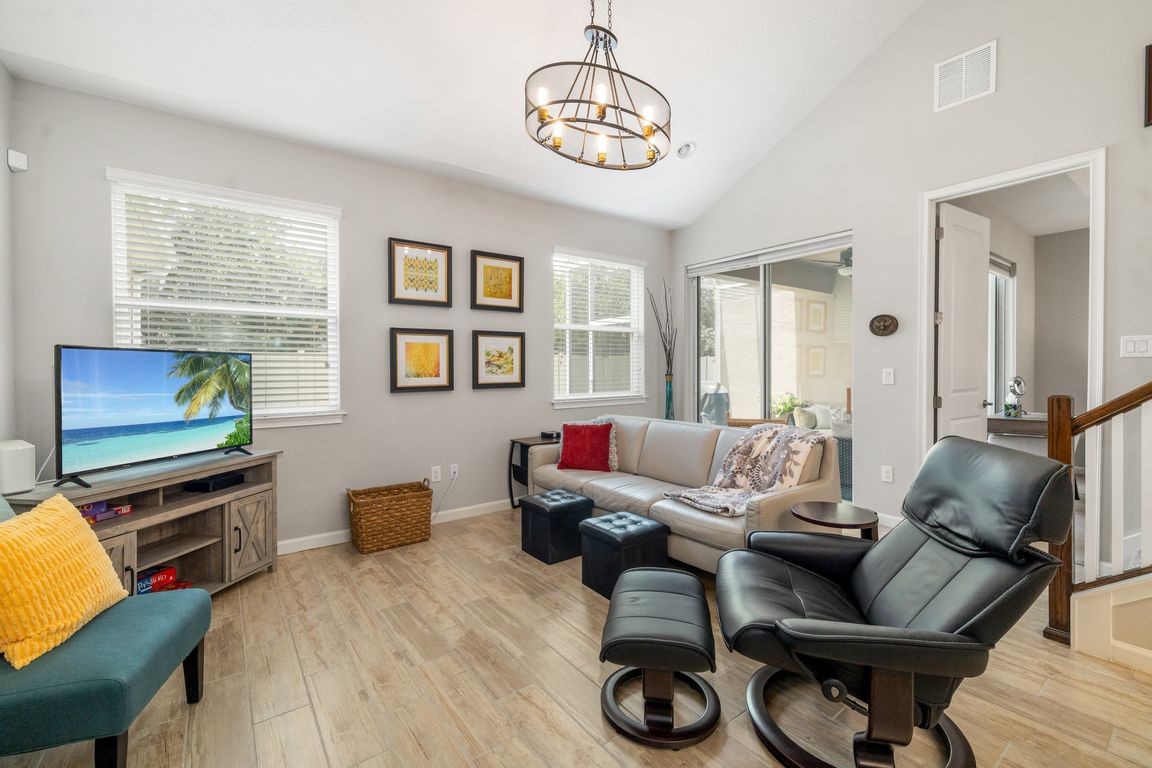
For sale
$490,000
3beds
1,980sqft
3673 Fescue Ln, Sarasota, FL 34232
3beds
1,980sqft
Single family residence
Built in 2018
3,319 sqft
2 Attached garage spaces
$247 price/sqft
$325 monthly HOA fee
What's special
Resort-style poolLarge center islandVersatile loftSpacious bedroomsQuartz countertopsAdditional bonus roomLarge covered gathering area
Welcome to effortless Sarasota living in this stylish 3-bedroom, 2.5-bath townhome with a modern edge and room to breathe. Built in 2018, this well-maintained interior unit features a first-floor primary suite—that offers everyday ease and privacy. The open-concept kitchen shines with quartz countertops, stainless appliances, and a large center island that ...
- 50 days
- on Zillow |
- 214 |
- 9 |
Source: Stellar MLS,MLS#: A4657127 Originating MLS: Sarasota - Manatee
Originating MLS: Sarasota - Manatee
Travel times
Living Room
Kitchen
Primary Bedroom
Zillow last checked: 7 hours ago
Listing updated: June 27, 2025 at 04:06am
Listing Provided by:
Ryndie Brusco 941-809-6913,
MICHAEL SAUNDERS & COMPANY 941-951-6660
Source: Stellar MLS,MLS#: A4657127 Originating MLS: Sarasota - Manatee
Originating MLS: Sarasota - Manatee

Facts & features
Interior
Bedrooms & bathrooms
- Bedrooms: 3
- Bathrooms: 3
- Full bathrooms: 2
- 1/2 bathrooms: 1
Rooms
- Room types: Bonus Room, Utility Room, Loft
Primary bedroom
- Features: Ceiling Fan(s), Walk-In Closet(s)
- Level: First
- Area: 192 Square Feet
- Dimensions: 12x16
Bedroom 2
- Features: Built-in Closet
- Level: Second
- Area: 110 Square Feet
- Dimensions: 10x11
Bedroom 3
- Features: Built-in Closet
- Level: Second
- Area: 121 Square Feet
- Dimensions: 11x11
Primary bathroom
- Features: Dual Sinks, Shower No Tub
- Level: First
- Area: 64 Square Feet
- Dimensions: 8x8
Kitchen
- Features: Kitchen Island, Stone Counters
- Level: First
- Area: 156 Square Feet
- Dimensions: 13x12
Living room
- Level: First
- Area: 336 Square Feet
- Dimensions: 16x21
Loft
- Level: Second
- Area: 156 Square Feet
- Dimensions: 13x12
Heating
- Electric
Cooling
- Central Air
Appliances
- Included: Oven, Cooktop, Dishwasher, Disposal, Electric Water Heater, Microwave, Range Hood, Refrigerator
- Laundry: Inside, Laundry Room
Features
- Cathedral Ceiling(s), Ceiling Fan(s), High Ceilings, In Wall Pest System, Kitchen/Family Room Combo, Open Floorplan, Primary Bedroom Main Floor, Solid Surface Counters, Solid Wood Cabinets, Thermostat, Walk-In Closet(s)
- Flooring: Carpet, Ceramic Tile
- Doors: Sliding Doors
- Windows: Blinds, Insulated Windows, Window Treatments, Hurricane Shutters
- Has fireplace: No
Interior area
- Total structure area: 2,549
- Total interior livable area: 1,980 sqft
Video & virtual tour
Property
Parking
- Total spaces: 2
- Parking features: Garage Door Opener
- Attached garage spaces: 2
- Details: Garage Dimensions: 18x20
Features
- Levels: Two
- Stories: 2
- Patio & porch: Covered, Rear Porch, Screened
- Exterior features: Irrigation System, Lighting, Rain Gutters, Sidewalk
- Has view: Yes
- View description: Garden
Lot
- Size: 3,319 Square Feet
- Features: Level, Sidewalk
- Residential vegetation: Mature Landscaping
Details
- Parcel number: 0060040114
- Zoning: RSF3
- Special conditions: None
Construction
Type & style
- Home type: SingleFamily
- Architectural style: Florida,Key West
- Property subtype: Single Family Residence
Materials
- Block, Stucco
- Foundation: Slab
- Roof: Shingle
Condition
- Completed
- New construction: No
- Year built: 2018
Details
- Builder model: Sand Bar
- Builder name: Mattamy Homes
Utilities & green energy
- Sewer: Public Sewer
- Water: Public
- Utilities for property: Cable Connected, Electricity Connected, Public, Sewer Connected, Water Connected
Community & HOA
Community
- Features: Association Recreation - Owned, Community Mailbox, Deed Restrictions, Dog Park, Irrigation-Reclaimed Water, Pool, Sidewalks
- Security: Closed Circuit Camera(s), Fire Alarm, Gated Community, Security System, Security System Owned
- Subdivision: ENCLAVE AT FOREST LAKES
HOA
- Has HOA: Yes
- Amenities included: Gated, Pool
- Services included: Common Area Taxes, Community Pool, Maintenance Grounds, Manager, Pool Maintenance, Private Road, Recreational Facilities
- HOA fee: $325 monthly
- HOA name: Pinnacle CAM - Craig Smith
- HOA phone: 941-444-7090
- Pet fee: $0 monthly
Location
- Region: Sarasota
Financial & listing details
- Price per square foot: $247/sqft
- Tax assessed value: $420,900
- Annual tax amount: $3,872
- Date on market: 6/26/2025
- Listing terms: Cash,Conventional
- Ownership: Fee Simple
- Total actual rent: 0
- Electric utility on property: Yes
- Road surface type: Paved, Asphalt