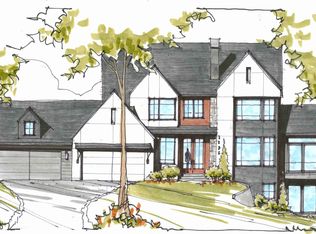Closed
$1,996,473
3673 William Way, Independence, MN 55359
5beds
6,272sqft
Single Family Residence
Built in 2025
1.6 Square Feet Lot
$1,979,900 Zestimate®
$318/sqft
$-- Estimated rent
Home value
$1,979,900
$1.82M - $2.14M
Not available
Zestimate® history
Loading...
Owner options
Explore your selling options
What's special
HANSON BUILDERS SUTTON SPORT in KOCH FARM SANCTUARY! The main level offers 10’ ceilings, raised ceiling with wood beams, sink on the exterior wall, large island, single dining space, cozy sunroom with fireplace and vault. The upper level features the ‘Great Hall’, an amazing Owner’s Suite with spa-like bathroom, Jack and Jill bedrooms, Junior Suite and bonus room. Fully finished lower level with indoor Sport Center with large exercise space, wet bar and game area. Koch Farm Sanctuary offers 33 acreage lots ranging from 1.5 to 3.6 acres! OPTION FOR OPEN ENROLLMENT AVAILABLE IN ORONO SCHOOL DISTRICT! Out of school district bus stop located in neighborhood.
Zillow last checked: 8 hours ago
Listing updated: August 01, 2025 at 11:44am
Listed by:
Lucas K Hanson 763-360-9942,
Edina Realty, Inc.,
Jenna Pietrzak 763-913-9607
Bought with:
Joshua Pettersen
eXp Realty
Source: NorthstarMLS as distributed by MLS GRID,MLS#: 6647759
Facts & features
Interior
Bedrooms & bathrooms
- Bedrooms: 5
- Bathrooms: 5
- Full bathrooms: 2
- 3/4 bathrooms: 2
- 1/2 bathrooms: 1
Bedroom 1
- Level: Upper
- Area: 280 Square Feet
- Dimensions: 17.5x16
Bedroom 2
- Level: Upper
- Area: 168 Square Feet
- Dimensions: 14x12
Bedroom 3
- Level: Upper
- Area: 168 Square Feet
- Dimensions: 14x12
Bedroom 4
- Level: Upper
- Area: 165 Square Feet
- Dimensions: 15x11
Bedroom 5
- Level: Lower
- Area: 168 Square Feet
- Dimensions: 14x12
Other
- Level: Lower
- Area: 430 Square Feet
- Dimensions: 21.5x20
Bonus room
- Level: Upper
- Area: 240 Square Feet
- Dimensions: 16x15
Dining room
- Level: Main
- Area: 130 Square Feet
- Dimensions: 13x10
Exercise room
- Level: Lower
- Area: 196 Square Feet
- Dimensions: 14x14
Family room
- Level: Lower
- Area: 313.5 Square Feet
- Dimensions: 19x16.5
Game room
- Level: Lower
- Area: 120 Square Feet
- Dimensions: 12x10
Kitchen
- Level: Main
- Area: 272 Square Feet
- Dimensions: 17x16
Living room
- Level: Main
- Area: 289 Square Feet
- Dimensions: 17x17
Study
- Level: Main
- Area: 137.5 Square Feet
- Dimensions: 12.5x11
Sun room
- Level: Main
- Area: 210 Square Feet
- Dimensions: 15x14
Heating
- Forced Air
Cooling
- Central Air
Appliances
- Included: Air-To-Air Exchanger, Dishwasher, Disposal, Dryer, Exhaust Fan, Gas Water Heater, Microwave, Range, Refrigerator, Stainless Steel Appliance(s), Washer, Wine Cooler
Features
- Basement: Drain Tiled,Egress Window(s),Finished,Concrete,Storage Space,Sump Pump,Tile Shower,Walk-Out Access
- Number of fireplaces: 2
- Fireplace features: Gas, Living Room
Interior area
- Total structure area: 6,272
- Total interior livable area: 6,272 sqft
- Finished area above ground: 4,098
- Finished area below ground: 1,849
Property
Parking
- Total spaces: 4
- Parking features: Attached, Floor Drain, Garage Door Opener, Heated Garage, Insulated Garage
- Attached garage spaces: 4
- Has uncovered spaces: Yes
- Details: Garage Dimensions (41x23)
Accessibility
- Accessibility features: None
Features
- Levels: Two
- Stories: 2
- Patio & porch: Composite Decking
- Fencing: None
Lot
- Size: 1.60 sqft
- Dimensions: 167 x 454 x 160 x 408
- Features: Sod Included in Price, Many Trees
Details
- Foundation area: 2174
- Parcel number: 1111824130014
- Zoning description: Residential-Single Family
Construction
Type & style
- Home type: SingleFamily
- Property subtype: Single Family Residence
Materials
- Brick/Stone, Fiber Cement
- Roof: Age 8 Years or Less,Asphalt,Pitched
Condition
- Age of Property: 0
- New construction: Yes
- Year built: 2025
Details
- Builder name: HANSON BUILDERS INC
Utilities & green energy
- Electric: Circuit Breakers
- Gas: Natural Gas
- Sewer: Private Sewer
- Water: Well
Community & neighborhood
Location
- Region: Independence
- Subdivision: Koch Farm Sanctuary
HOA & financial
HOA
- Has HOA: Yes
- HOA fee: $75 monthly
- Services included: Professional Mgmt
- Association name: Koch Farm Sanctuary Association
- Association phone: 952-451-8800
Price history
| Date | Event | Price |
|---|---|---|
| 7/29/2025 | Sold | $1,996,473+3.8%$318/sqft |
Source: | ||
| 4/6/2025 | Pending sale | $1,924,000$307/sqft |
Source: | ||
| 1/14/2025 | Listed for sale | $1,924,000$307/sqft |
Source: | ||
Public tax history
Tax history is unavailable.
Neighborhood: 55359
Nearby schools
GreatSchools rating
- 9/10Delano Elementary SchoolGrades: PK-3Distance: 4.9 mi
- 10/10Delano Senior High SchoolGrades: 7-12Distance: 5.1 mi
- 9/10Delano Middle SchoolGrades: 4-6Distance: 5.1 mi
Get a cash offer in 3 minutes
Find out how much your home could sell for in as little as 3 minutes with a no-obligation cash offer.
Estimated market value
$1,979,900
Get a cash offer in 3 minutes
Find out how much your home could sell for in as little as 3 minutes with a no-obligation cash offer.
Estimated market value
$1,979,900
