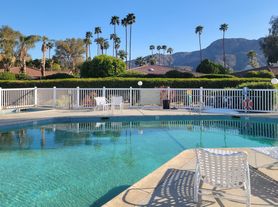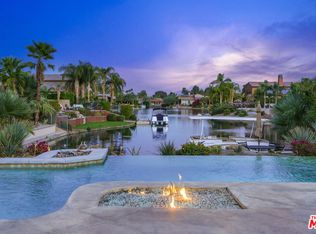Luxury and modern describe this ultra private estate encompassing breathtaking mountain views.This resort like setting, will bring relaxation and serenity along with amenities for your pleasure and convenience. The four-bedroom, five bath home includes a large attached guest casita with its own kitchen and full bath and walk-in closet. The generous two driveways which included RV parking and lush landscaped frontyard welcomes you. The gourmet kitchen with a 12 foot island features italian porcelain counter tops and stainless steel appliances. This is a smart house which includes 5.1 channel movie theater system and 2.1 Sonos system for the outside patio area. Blinds are remote controlled and full surveillance system. 3 car garage that includes its own A/C unit, car charger and Solar. Primary bedroom includes huge custom walk-in closet and a bathroom to be indulged in. The main house has two master bedrooms. Large pool, jacuzzi and three water fall features with its own fire pits. There is a beautiful fire pit seating next to the pool. The pool area has its own full bathroom. Full outdoor kitchen. No pets allowed. House is brand new as well as all the furniture.
The property is also for sale. Asking price 2.2mil
Monthly or annual.
House has solar so low bills.
Owner pays pool and gardener.
House has fast electric vehicle charging.
Please call our office for inquiries and leasing terms. Office hours are Monday- Friday 8am to 5pm.
Minimum 1 month rent is required with 1 month deposit.
House for rent
Accepts Zillow applications
$10,000/mo
36736 Jasmine Ln, Rancho Mirage, CA 92270
4beds
3,200sqft
Price may not include required fees and charges.
Single family residence
Available now
No pets
Central air
In unit laundry
Attached garage parking
Forced air
What's special
Rv parkingWater fall featuresGourmet kitchenCustom walk-in closetLarge poolFull surveillance systemItalian porcelain counter tops
- 61 days |
- -- |
- -- |
Travel times
Facts & features
Interior
Bedrooms & bathrooms
- Bedrooms: 4
- Bathrooms: 5
- Full bathrooms: 5
Heating
- Forced Air
Cooling
- Central Air
Appliances
- Included: Dishwasher, Dryer, Freezer, Microwave, Oven, Refrigerator, Washer
- Laundry: In Unit
Features
- Walk In Closet
- Flooring: Tile
- Furnished: Yes
Interior area
- Total interior livable area: 3,200 sqft
Property
Parking
- Parking features: Attached
- Has attached garage: Yes
- Details: Contact manager
Accessibility
- Accessibility features: Disabled access
Features
- Exterior features: Electric Vehicle Charging Station, Fire pit lounge area, Heating system: Forced Air, Outdoor kitchen, Walk In Closet
- Has private pool: Yes
Details
- Parcel number: 674151008
Construction
Type & style
- Home type: SingleFamily
- Property subtype: Single Family Residence
Community & HOA
HOA
- Amenities included: Pool
Location
- Region: Rancho Mirage
Financial & listing details
- Lease term: 1 Month
Price history
| Date | Event | Price |
|---|---|---|
| 9/27/2025 | Price change | $10,000-16.7%$3/sqft |
Source: Zillow Rentals | ||
| 8/28/2025 | Listed for rent | $12,000$4/sqft |
Source: Zillow Rentals | ||
| 7/8/2025 | Listing removed | $12,000$4/sqft |
Source: Zillow Rentals | ||
| 6/30/2025 | Listed for rent | $12,000-20%$4/sqft |
Source: Zillow Rentals | ||
| 1/30/2025 | Listed for sale | $2,499,000+210.4%$781/sqft |
Source: | ||

