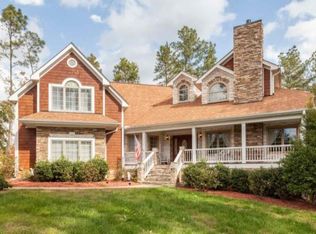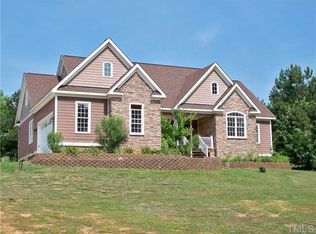Come HOME to tranquility. Cool coastal interior colors, slider French and barn doors, ample cabinetry with glass accents, specialized lighting thruout, site finished hardwood floors in main areas and master, chef's delight kitchen with farm sink and oversized island. Benchseat w/cubbies, bookshelves. Two showerheads in 9' tiled master shower with granite topped vanity and walk in closet. Bonus and flex rooms with walk in attic storage. Screened porch with grilling deck. Cul de sac with privacy. A Must C!
This property is off market, which means it's not currently listed for sale or rent on Zillow. This may be different from what's available on other websites or public sources.

