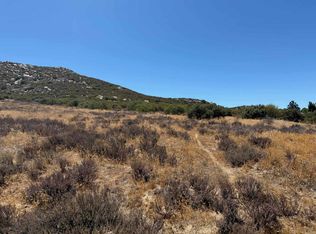Sold for $585,000
Listing Provided by:
Sharon Quisenberry DRE #00768893 760-803-3545,
Coldwell Banker Country Realty,
Matthew Husovsky DRE #02236268 760-271-6476,
Coldwell Banker Country Realty
Bought with: eXp Realty of California, Inc.
$585,000
36748 Parrot Mountain Rd, Ranchita, CA 92066
3beds
2,867sqft
Single Family Residence
Built in 2005
19.63 Acres Lot
$592,800 Zestimate®
$204/sqft
$4,884 Estimated rent
Home value
$592,800
$545,000 - $646,000
$4,884/mo
Zestimate® history
Loading...
Owner options
Explore your selling options
What's special
19.63 acres encompasses your private NIVANA! This Contemporary Ranch manufactured home built in 2005 features MASTER SUITE with vaulted ceiling, bay window, French door to Trex covered deck and attractive bath with dual sinks, inviting soaking tub separate from shower and desirable walk-in closet with built-ins. You will appreciate the office that could be a 4th bedroom that opens to family room with forever views. The kitchen is amazing with center island, breakfast bar that seats 6, walk-in pantry, and breakfast nook with bay window. The family room has panoramic views of the mountains and pastoral valley. The additional two bedrooms share a roomy bath with combo shower/tub and dual sinks. Great laundry room with door that opens to yard and spacious two car detached garage/workshop. The 19+ acres are partially fenced and well suited for horse/animal facility/ranch with a your own private well for water. So many purposes and opportunities afforded you with this all-usable property. Make haste to see for unbelievably priced and privacy abounds!
Zillow last checked: 8 hours ago
Listing updated: October 21, 2025 at 02:35pm
Listing Provided by:
Sharon Quisenberry DRE #00768893 760-803-3545,
Coldwell Banker Country Realty,
Matthew Husovsky DRE #02236268 760-271-6476,
Coldwell Banker Country Realty
Bought with:
Daniel Frankul, DRE #02244857
eXp Realty of California, Inc.
Source: CRMLS,MLS#: NDP2505899 Originating MLS: California Regional MLS (North San Diego County & Pacific Southwest AORs)
Originating MLS: California Regional MLS (North San Diego County & Pacific Southwest AORs)
Facts & features
Interior
Bedrooms & bathrooms
- Bedrooms: 3
- Bathrooms: 2
- Full bathrooms: 2
- Main level bathrooms: 2
- Main level bedrooms: 3
Primary bedroom
- Features: Main Level Primary
Bedroom
- Features: Bedroom on Main Level
Bathroom
- Features: Bathtub, Dual Sinks, Laminate Counters, Soaking Tub, Separate Shower, Tub Shower
Heating
- Central, Forced Air, Propane, Zoned
Cooling
- Central Air, Electric, Zoned
Appliances
- Included: Dryer, Washer
- Laundry: Washer Hookup, Propane Dryer Hookup
Features
- Ceiling Fan(s), High Ceilings, Laminate Counters, Pantry, Recessed Lighting, Bedroom on Main Level, Main Level Primary, Walk-In Closet(s)
- Flooring: Carpet, Laminate
- Windows: Bay Window(s), Double Pane Windows, Screens, Skylight(s)
- Has fireplace: No
- Fireplace features: None
- Common walls with other units/homes: No Common Walls
Interior area
- Total interior livable area: 2,867 sqft
Property
Parking
- Total spaces: 6
- Parking features: Garage
- Garage spaces: 2
- Uncovered spaces: 4
Accessibility
- Accessibility features: None
Features
- Levels: One
- Stories: 1
- Entry location: 1
- Patio & porch: Rear Porch, Covered, Deck, Front Porch, See Remarks
- Pool features: None
- Spa features: None
- Fencing: Barbed Wire,Partial
- Has view: Yes
- View description: Mountain(s), Panoramic, Valley
Lot
- Size: 19.63 Acres
- Features: Agricultural, Back Yard, Front Yard, Gentle Sloping, Horse Property, Pasture, Secluded, Street Level
Details
- Additional structures: Shed(s)
- Parcel number: 1961502800
- Zoning: Residential-A70
- Special conditions: Standard
- Horses can be raised: Yes
Construction
Type & style
- Home type: SingleFamily
- Architectural style: Contemporary,Ranch
- Property subtype: Single Family Residence
Materials
- Drywall
- Roof: Composition
Condition
- Turnkey
- New construction: No
- Year built: 2005
Utilities & green energy
- Sewer: Septic Tank
- Water: Private, Well
- Utilities for property: Electricity Connected, Propane, See Remarks
Community & neighborhood
Community
- Community features: Rural
Location
- Region: Ranchita
Other
Other facts
- Listing terms: Cash,Conventional,FHA,VA Loan
- Road surface type: Gravel
Price history
| Date | Event | Price |
|---|---|---|
| 10/3/2025 | Sold | $585,000-9.4%$204/sqft |
Source: | ||
| 8/15/2025 | Pending sale | $645,800$225/sqft |
Source: | ||
| 6/16/2025 | Price change | $645,800-0.6%$225/sqft |
Source: | ||
| 5/15/2025 | Price change | $649,900-3.7%$227/sqft |
Source: | ||
| 5/12/2025 | Price change | $674,900-3.6%$235/sqft |
Source: | ||
Public tax history
| Year | Property taxes | Tax assessment |
|---|---|---|
| 2025 | $4,525 +6.3% | $432,979 +2% |
| 2024 | $4,255 +2% | $424,490 +2% |
| 2023 | $4,172 +1.9% | $416,168 +2% |
Find assessor info on the county website
Neighborhood: 92066
Nearby schools
GreatSchools rating
- 3/10Warner Elementary SchoolGrades: K-6Distance: 7.6 mi
- 5/10Warner Junior/Senior High SchoolGrades: 7-12Distance: 7.6 mi
Get a cash offer in 3 minutes
Find out how much your home could sell for in as little as 3 minutes with a no-obligation cash offer.
Estimated market value$592,800
Get a cash offer in 3 minutes
Find out how much your home could sell for in as little as 3 minutes with a no-obligation cash offer.
Estimated market value
$592,800
