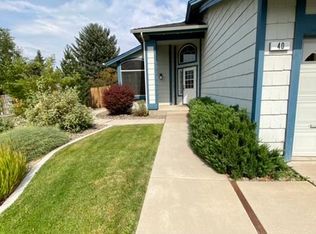Gorgeous 3 Bd / 2.5 Ba Home in Summit Sierra Available as early as October 2, 2025
Location: 3675 Butch Cassidy Drive, Reno, NV 89511
Available: October 2, 2025
Bedrooms: 3
Bathrooms: 2.5
Garage: 3-Car
Rent: $3195
Deposit: $3195
Utilities: Tenant responsible for all utilities
Pets: Small pets considered with a refundable deposit + $50/month per pet
Smoking: Strictly no smoking on the premises
Welcome to this bright and beautifully upgraded 3-bedroom, 2.5-bath home located in the prestigious Summit Sierra neighborhood in South Reno. This spacious home features an open floor plan, soaring ceilings, and high-end finishes throughout.
Just 20 minutes from Mount Rose Ski Resort and across from Galena High School, this home offers access to top-rated schools (please verify with WCSD), shopping, the new Reno Ice Rink, and outdoor recreation including Lake Tahoe.
Key Features & Upgrades:
New exterior paint
Brand new carpet
New high-end vertical blinds
Hardwood flooring
All tile professionally deep cleaned and sealed
Nest smart thermostat
TESLA solar panels energy efficient and eco-friendly
Stainless steel kitchen appliances, including refrigerator
Additional Amenities:
Three-car garage
Washer and dryer included in indoor laundry room
RV or boat parking spacious outdoor parking area
Dog run
Zoned for Hunsberger Elementary, Marce Herz Middle, and Galena High School (verify with WCSD)
Nearby schools: also close to Doral Academy
Don't Miss Out!
This rare rental in a prime South Reno location won't last long. Reach out today to schedule a tour or request an application.
No smoking allowed. Small dogs have a pet fee of $50/dog per month. A separate pet deposit will be required.
House for rent
Accepts Zillow applications
$3,195/mo
3675 Butch Cassidy Dr, Reno, NV 89511
3beds
2,083sqft
Price may not include required fees and charges.
Single family residence
Available now
Small dogs OK
Central air
In unit laundry
Attached garage parking
-- Heating
What's special
Nest smart thermostatSoaring ceilingsStainless steel kitchen appliancesHigh-end finishesOpen floor planBrand new carpetNew exterior paint
- 9 days
- on Zillow |
- -- |
- -- |
Travel times
Facts & features
Interior
Bedrooms & bathrooms
- Bedrooms: 3
- Bathrooms: 3
- Full bathrooms: 2
- 1/2 bathrooms: 1
Cooling
- Central Air
Appliances
- Included: Dryer, Washer
- Laundry: In Unit
Features
- Flooring: Hardwood
Interior area
- Total interior livable area: 2,083 sqft
Property
Parking
- Parking features: Attached
- Has attached garage: Yes
- Details: Contact manager
Features
- Exterior features: No Utilities included in rent, RV or boat parking, TESLA solar panels
Details
- Parcel number: 14423107
Construction
Type & style
- Home type: SingleFamily
- Property subtype: Single Family Residence
Community & HOA
Location
- Region: Reno
Financial & listing details
- Lease term: 1 Year
Price history
| Date | Event | Price |
|---|---|---|
| 10/3/2025 | Price change | $3,195-1.5%$2/sqft |
Source: Zillow Rentals | ||
| 9/26/2025 | Listed for rent | $3,245+5.2%$2/sqft |
Source: Zillow Rentals | ||
| 6/12/2023 | Listing removed | -- |
Source: Zillow Rentals | ||
| 6/4/2023 | Listed for rent | $3,085+3.4%$1/sqft |
Source: Zillow Rentals | ||
| 5/6/2022 | Listing removed | -- |
Source: Zillow Rental Manager | ||

