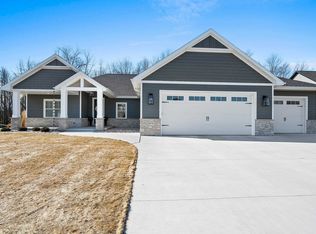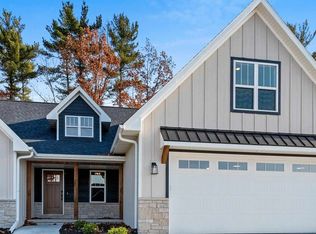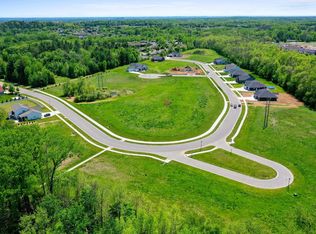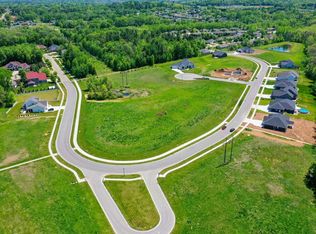Sold
$870,000
3675 Stockbury St, Green Bay, WI 54313
4beds
3,805sqft
Single Family Residence
Built in 2021
0.4 Acres Lot
$886,200 Zestimate®
$229/sqft
$4,126 Estimated rent
Home value
$886,200
$842,000 - $931,000
$4,126/mo
Zestimate® history
Loading...
Owner options
Explore your selling options
What's special
Stunning former showcase home! Casual, comfortable and elegant throughout. White oak hardwood floors throughout main area and master bedroom. Kitchen w/ painted cabinets, quartzite countertops and full height backsplash. All Bosch appliances. Soft close cabinets. Pantry with lower cabinet and floating shelves. Greatroom with floor to ceiling stone fireplace. Beam accents in greatroom and kitchen vaulted ceilings. Master suite with vaulted wood rafter ceiling. Master bath w/ lighted glass linen, polished tiled floor & shower. Exposed windows in finished lower level. 1st floor Office with wood wall accents. Exterior done in all LP siding and stone. Heated garage w/ basement access.
Zillow last checked: 8 hours ago
Listing updated: May 15, 2023 at 03:01am
Listed by:
Sandra Kruse OFF-D:920-593-4100,
Shorewest, Realtors,
Karissa Kruse 920-680-8353,
Shorewest, Realtors
Bought with:
Jackie A Jirschele
Coldwell Banker Real Estate Group
Source: RANW,MLS#: 50271906
Facts & features
Interior
Bedrooms & bathrooms
- Bedrooms: 4
- Bathrooms: 3
- Full bathrooms: 3
- 1/2 bathrooms: 1
Bedroom 1
- Level: Main
- Dimensions: 13x15
Bedroom 2
- Level: Main
- Dimensions: 11x12
Bedroom 3
- Level: Main
- Dimensions: 11x12
Bedroom 4
- Level: Lower
- Dimensions: 11x11
Dining room
- Level: Main
- Dimensions: 11x13
Family room
- Level: Lower
- Dimensions: 16x34
Kitchen
- Level: Main
- Dimensions: 15x16
Living room
- Level: Main
- Dimensions: 18x18
Other
- Description: Den/Office
- Level: Main
- Dimensions: 10x10
Heating
- Forced Air
Cooling
- Forced Air, Central Air
Appliances
- Included: Dishwasher, Disposal, Microwave, Range, Refrigerator
Features
- At Least 1 Bathtub, Kitchen Island, Pantry, Split Bedroom
- Basement: Full,Full Sz Windows Min 20x24,Finished
- Number of fireplaces: 1
- Fireplace features: One, Gas
Interior area
- Total interior livable area: 3,805 sqft
- Finished area above ground: 2,386
- Finished area below ground: 1,419
Property
Parking
- Total spaces: 3
- Parking features: Attached, Basement, Garage Door Opener
- Attached garage spaces: 3
Features
- Patio & porch: Patio
Lot
- Size: 0.40 Acres
Details
- Parcel number: VH3859
- Zoning: Residential
- Special conditions: Arms Length
Construction
Type & style
- Home type: SingleFamily
- Architectural style: Ranch
- Property subtype: Single Family Residence
Materials
- Fiber Cement, Stone
- Foundation: Poured Concrete
Condition
- New construction: No
- Year built: 2021
Details
- Builder name: Black Diamond Builders
Utilities & green energy
- Sewer: Public Sewer
- Water: Public
Community & neighborhood
Location
- Region: Green Bay
Price history
| Date | Event | Price |
|---|---|---|
| 9/6/2023 | Listing removed | -- |
Source: | ||
| 5/12/2023 | Sold | $870,000-3.3%$229/sqft |
Source: RANW #50271906 | ||
| 5/12/2023 | Pending sale | $899,900$237/sqft |
Source: RANW #50271906 | ||
| 4/1/2023 | Contingent | $899,900$237/sqft |
Source: | ||
| 3/13/2023 | Listed for sale | $899,900+13.9%$237/sqft |
Source: RANW #50271906 | ||
Public tax history
Tax history is unavailable.
Neighborhood: 54313
Nearby schools
GreatSchools rating
- 8/10Meadowbrook Elementary SchoolGrades: PK-4Distance: 1.5 mi
- 9/10Bay View Middle SchoolGrades: 7-8Distance: 2.1 mi
- 7/10Bay Port High SchoolGrades: 9-12Distance: 2.5 mi

Get pre-qualified for a loan
At Zillow Home Loans, we can pre-qualify you in as little as 5 minutes with no impact to your credit score.An equal housing lender. NMLS #10287.



