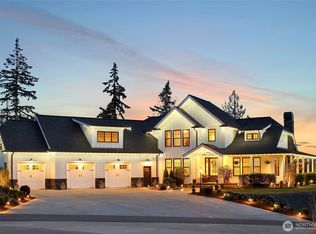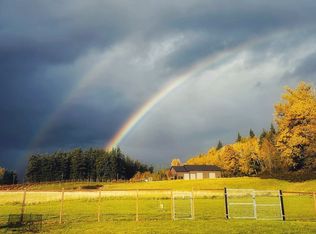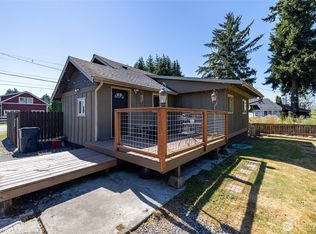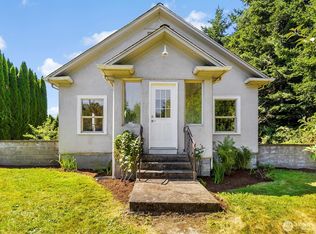Sold
Listed by:
Christine Rasmussen,
Redfin
Bought with: John L. Scott Bellingham
$1,475,000
3678 Osgood Road, Everson, WA 98247
3beds
3,516sqft
Single Family Residence
Built in 2006
8.66 Acres Lot
$1,491,400 Zestimate®
$420/sqft
$3,607 Estimated rent
Home value
$1,491,400
$1.39M - $1.61M
$3,607/mo
Zestimate® history
Loading...
Owner options
Explore your selling options
What's special
Revel in the luxury of your gorgeous 8.66 acre tranquil equestrian estate tucked beneath the hillside of a private 200 ac forest. Beautifully appointed, spacious, open layout, & meticulously maintained 3 bd (den as 4th), 2.5 bath, single level home, boasts hardwood/granite/new carpet, granite countertops, remodeled cabinets, vaulted ceilings, floor to ceiling rock/ gas fireplace, built in audio, Wolf range, & new floor to ceiling subzero fridge. That’s just inside! Patio firepl, 3 car garage, Rv pad w/septic h/up ,3 stall /double slider entry horse barn w/tackrm, lg benched work & storage. Hm & Barn generators. Tree lined gated dr. opens to fully fenced pasture, 70 ft Preifert lunge arena, & mesmerizing country garden. Too much to mention!
Zillow last checked: 8 hours ago
Listing updated: April 28, 2023 at 10:35am
Listed by:
Christine Rasmussen,
Redfin
Bought with:
Hannah Marie Jones, 20118911
John L. Scott Bellingham
Source: NWMLS,MLS#: 2055564
Facts & features
Interior
Bedrooms & bathrooms
- Bedrooms: 3
- Bathrooms: 3
- Full bathrooms: 2
- 1/2 bathrooms: 1
- Main level bedrooms: 3
Primary bedroom
- Level: Main
Bedroom
- Level: Main
Bedroom
- Level: Main
Bathroom full
- Level: Main
Bathroom full
- Level: Main
Other
- Level: Main
Den office
- Level: Main
Dining room
- Level: Main
Entry hall
- Level: Main
Family room
- Level: Main
Kitchen with eating space
- Level: Main
Living room
- Level: Main
Utility room
- Level: Main
Heating
- Forced Air
Cooling
- Central Air
Appliances
- Included: Dishwasher_, Double Oven, Dryer, GarbageDisposal_, Microwave_, Refrigerator_, SeeRemarks_, StoveRange_, Washer, Dishwasher, Garbage Disposal, Microwave, Refrigerator, See Remarks, StoveRange, Water Heater: Propane, Water Heater Location: Garage
Features
- Bath Off Primary, Central Vacuum, Ceiling Fan(s), Dining Room, Walk-In Pantry
- Flooring: Hardwood, Slate, Carpet
- Doors: French Doors
- Windows: Double Pane/Storm Window
- Basement: None
- Number of fireplaces: 2
- Fireplace features: Gas, Wood Burning, Main Level: 2, FirePlace
Interior area
- Total structure area: 3,516
- Total interior livable area: 3,516 sqft
Property
Parking
- Total spaces: 3
- Parking features: RV Parking, Driveway, Attached Garage
- Attached garage spaces: 3
Features
- Levels: One
- Stories: 1
- Entry location: Main
- Patio & porch: Hardwood, Wall to Wall Carpet, Bath Off Primary, Built-In Vacuum, Ceiling Fan(s), Double Pane/Storm Window, Dining Room, French Doors, Security System, Sprinkler System, Vaulted Ceiling(s), Walk-In Closet(s), Walk-In Pantry, Wired for Generator, FirePlace, Water Heater
- Has view: Yes
- View description: Mountain(s), Territorial
Lot
- Size: 8.66 Acres
- Features: Dead End Street, Paved, Secluded, Sidewalk, Value In Land, Arena-Outdoor, Barn, Cable TV, Fenced-Fully, Gated Entry, Irrigation, Outbuildings, Patio, Propane, RV Parking, Shop, Sprinkler System, Stable
- Topography: Equestrian,Level
- Residential vegetation: Fruit Trees, Garden Space, Pasture
Details
- Parcel number: 3904150110460000
- Zoning description: R5A,Jurisdiction: County
- Special conditions: Standard
- Other equipment: Leased Equipment: Propane Tank, Wired for Generator
Construction
Type & style
- Home type: SingleFamily
- Architectural style: Northwest Contemporary
- Property subtype: Single Family Residence
Materials
- Cement Planked, Stone, Wood Siding, Wood Products
- Foundation: Poured Concrete
- Roof: Composition
Condition
- Year built: 2006
Utilities & green energy
- Electric: Company: PSE
- Sewer: Septic Tank, Company: Septic
- Water: Individual Well, Company: Well
- Utilities for property: Available
Community & neighborhood
Security
- Security features: Security System
Location
- Region: Everson
- Subdivision: Everson
Other
Other facts
- Listing terms: Cash Out,Conventional
- Cumulative days on market: 758 days
Price history
| Date | Event | Price |
|---|---|---|
| 4/28/2023 | Sold | $1,475,000$420/sqft |
Source: | ||
| 4/16/2023 | Pending sale | $1,475,000$420/sqft |
Source: | ||
| 4/14/2023 | Listed for sale | $1,475,000+85.5%$420/sqft |
Source: | ||
| 8/16/2018 | Sold | $795,000-2.4%$226/sqft |
Source: | ||
| 5/15/2018 | Pending sale | $814,900$232/sqft |
Source: Muljat Group #1245012 Report a problem | ||
Public tax history
| Year | Property taxes | Tax assessment |
|---|---|---|
| 2024 | $9,208 -8.6% | $1,190,789 -15.1% |
| 2023 | $10,077 +40.9% | $1,403,168 +22% |
| 2022 | $7,153 +8.4% | $1,150,110 +24% |
Find assessor info on the county website
Neighborhood: 98247
Nearby schools
GreatSchools rating
- 5/10Harmony Elementary SchoolGrades: K-6Distance: 3.3 mi
- 3/10Mount Baker Junior High SchoolGrades: 7-8Distance: 4 mi
- 5/10Mount Baker Senior High SchoolGrades: 9-12Distance: 4 mi

Get pre-qualified for a loan
At Zillow Home Loans, we can pre-qualify you in as little as 5 minutes with no impact to your credit score.An equal housing lender. NMLS #10287.



