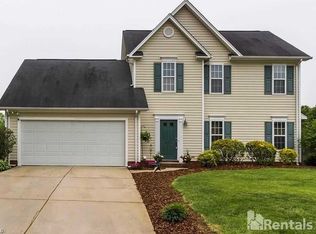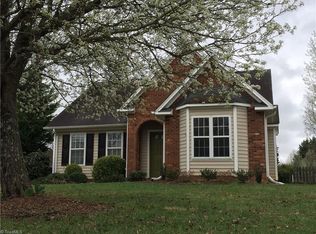Sold for $330,000 on 03/09/23
$330,000
3678 Single Leaf Ct, High Point, NC 27265
4beds
2,069sqft
Stick/Site Built, Residential, Single Family Residence
Built in 1997
0.28 Acres Lot
$352,900 Zestimate®
$--/sqft
$2,129 Estimated rent
Home value
$352,900
$335,000 - $371,000
$2,129/mo
Zestimate® history
Loading...
Owner options
Explore your selling options
What's special
**Offer Deadline Sunday 1/29 5PM** - This beautifully maintained 3BR /2.5 BA home boasts a large bonus room (4th BR), HUGE Fenced-in backyard, spacious primary suite w/ vaulted ceilings, & functional main-level layout with a large LR & hardwood floors. Recently updated with a new roof, installed in September 2022, the home is essentially move-in ready. Sellers are offering a $3K allowance for the buyer to spend however they would like! Upper level has new LVP flooring throughout (except bonus). Notable kitchen features include ample storage & counter space with several newer SS appliances. The backyard and patio are perfect for gatherings of any kind. Open House Sat 12-2PM & Sun 1/29 12-2PM
Zillow last checked: 8 hours ago
Listing updated: April 11, 2024 at 08:45am
Listed by:
Brandon Barbour 919-218-2325,
Berkshire Hathaway HomeServices Yost & Little Realty,
Clair Rowe 336-516-7741,
Berkshire Hathaway HomeServices Yost & Little Realty
Bought with:
Kelly Hooper
Howard Hanna Allen Tate High Point
Source: Triad MLS,MLS#: 1095067 Originating MLS: Greensboro
Originating MLS: Greensboro
Facts & features
Interior
Bedrooms & bathrooms
- Bedrooms: 4
- Bathrooms: 3
- Full bathrooms: 2
- 1/2 bathrooms: 1
- Main level bathrooms: 1
Primary bedroom
- Level: Second
- Dimensions: 13 x 18.17
Bedroom 2
- Level: Second
- Dimensions: 13.08 x 9.75
Bedroom 3
- Level: Second
- Dimensions: 11 x 9.33
Bedroom 4
- Level: Second
- Dimensions: 19.58 x 14.08
Breakfast
- Level: Main
- Dimensions: 9.25 x 10.58
Dining room
- Level: Main
- Dimensions: 9.92 x 11.42
Entry
- Level: Main
- Dimensions: 10.17 x 4.33
Kitchen
- Level: Main
- Dimensions: 10.83 x 11.42
Living room
- Level: Main
- Dimensions: 13 x 23.33
Other
- Level: Main
- Dimensions: 19.25 x 21.25
Heating
- Floor Furnace, Electric, Natural Gas
Cooling
- Central Air
Appliances
- Included: Microwave, Dishwasher, Free-Standing Range, Gas Water Heater
- Laundry: Dryer Connection, Main Level, Washer Hookup
Features
- Ceiling Fan(s)
- Flooring: Carpet, Engineered Hardwood, Tile, Wood
- Windows: Insulated Windows
- Has basement: No
- Attic: Storage,Floored,Pull Down Stairs
- Number of fireplaces: 1
- Fireplace features: Gas Log, Living Room
Interior area
- Total structure area: 2,069
- Total interior livable area: 2,069 sqft
- Finished area above ground: 2,069
Property
Parking
- Total spaces: 2
- Parking features: Driveway, Garage, Paved, Attached
- Attached garage spaces: 2
- Has uncovered spaces: Yes
Features
- Levels: Two
- Stories: 2
- Exterior features: Garden
- Pool features: None
- Fencing: Fenced
Lot
- Size: 0.28 Acres
- Features: City Lot, Not in Flood Zone
Details
- Parcel number: 206047
- Zoning: CU-RS-12
- Special conditions: Owner Sale
Construction
Type & style
- Home type: SingleFamily
- Architectural style: Traditional
- Property subtype: Stick/Site Built, Residential, Single Family Residence
Materials
- Vinyl Siding
- Foundation: Slab
Condition
- Year built: 1997
Utilities & green energy
- Sewer: Public Sewer
- Water: Public
Community & neighborhood
Security
- Security features: Carbon Monoxide Detector(s)
Location
- Region: High Point
- Subdivision: Waterford Meadows
HOA & financial
HOA
- Has HOA: Yes
- HOA fee: $45 quarterly
Other
Other facts
- Listing agreement: Exclusive Right To Sell
- Listing terms: Cash,Conventional
Price history
| Date | Event | Price |
|---|---|---|
| 3/9/2023 | Sold | $330,000+3.4% |
Source: | ||
| 1/30/2023 | Pending sale | $319,000 |
Source: | ||
| 1/28/2023 | Listed for sale | $319,000+47.7% |
Source: | ||
| 3/15/2019 | Sold | $216,000-1.6% |
Source: | ||
| 2/6/2019 | Pending sale | $219,500$106/sqft |
Source: Southern Living Realty LLC #915507 | ||
Public tax history
| Year | Property taxes | Tax assessment |
|---|---|---|
| 2025 | $3,251 | $235,900 |
| 2024 | $3,251 +8.8% | $235,900 |
| 2023 | $2,989 | $235,900 +6.4% |
Find assessor info on the county website
Neighborhood: 27265
Nearby schools
GreatSchools rating
- 8/10Southwest Elementary SchoolGrades: K-5Distance: 0.4 mi
- 3/10Southwest Guilford Middle SchoolGrades: 6-8Distance: 0.5 mi
- 5/10Southwest Guilford High SchoolGrades: 9-12Distance: 0.7 mi
Schools provided by the listing agent
- Elementary: Southwest
- Middle: Southwest
- High: Southwest
Source: Triad MLS. This data may not be complete. We recommend contacting the local school district to confirm school assignments for this home.
Get a cash offer in 3 minutes
Find out how much your home could sell for in as little as 3 minutes with a no-obligation cash offer.
Estimated market value
$352,900
Get a cash offer in 3 minutes
Find out how much your home could sell for in as little as 3 minutes with a no-obligation cash offer.
Estimated market value
$352,900

