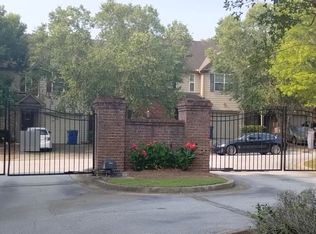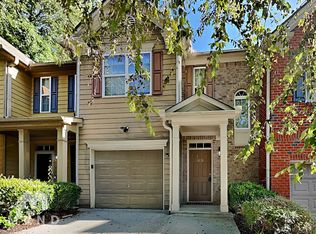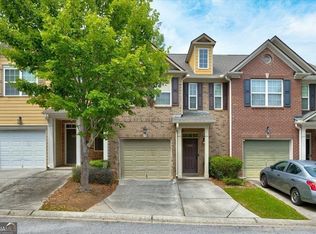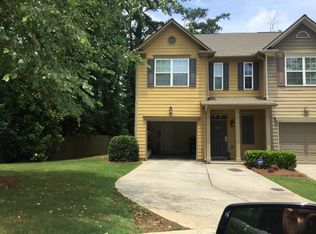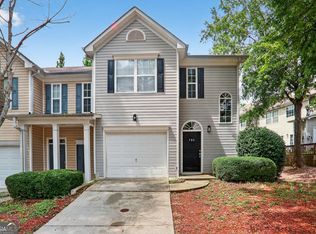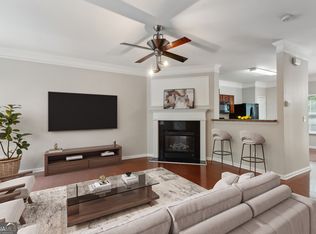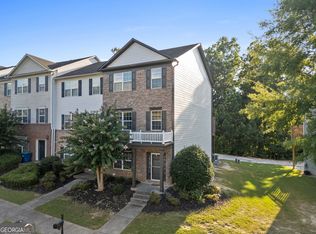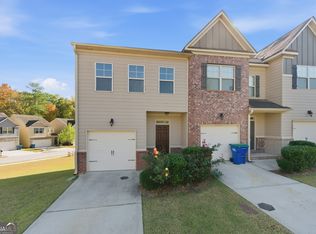GATED COMMUNITY FRESHLY PAINTED SOUTH FULTON LOCATION CONVENIENT TO SHOPPING & FREEWAYS Welcome to 3678 Utoy Dr SW, a stylish and well-maintained 3-bedroom, 2.5-bath townhome located in a gated community in South Fulton. Offering the perfect blend of privacy, security, and convenience, this home is move-in ready and ideal for first-time buyers, investors, or anyone looking for low-maintenance living with modern appeal. Step inside to an open-concept layout featuring fresh paint throughout, a spacious living and dining area, and a well-appointed kitchen perfect for entertaining or daily living. Upstairs, the primary suite includes a private bath and generous closet space, with two additional bedrooms and a full bath completing the upper level. Enjoy the peace of mind of a gated entrance, along with the functionality of a one-car garage and private driveway. The community is just minutes from Camp Creek Marketplace, I-285, Atlanta Hartsfield-Jackson Airport, and a variety of dining, shopping, and entertainment options. If you're looking for comfort, location, and affordability, 3678 Utoy Dr SW checks all the boxes. Schedule your private showing today and make this Atlanta townhome your next home or investment! **Mortgage savings may be available for buyers of this listing**
Active
$245,000
3678 Utoy Dr SW, Atlanta, GA 30331
3beds
1,600sqft
Est.:
Townhouse
Built in 2005
871.2 Square Feet Lot
$244,200 Zestimate®
$153/sqft
$350/mo HOA
What's special
Gated communityOne-car garageOpen-concept layoutWell-appointed kitchenGenerous closet spacePrivate driveway
- 126 days |
- 329 |
- 40 |
Zillow last checked: 8 hours ago
Listing updated: December 11, 2025 at 06:17am
Listed by:
Tiana Artis 404-400-9279,
Redfin Corporation
Source: GAMLS,MLS#: 10580981
Tour with a local agent
Facts & features
Interior
Bedrooms & bathrooms
- Bedrooms: 3
- Bathrooms: 3
- Full bathrooms: 2
- 1/2 bathrooms: 1
Rooms
- Room types: Laundry, Other
Kitchen
- Features: Breakfast Area, Breakfast Bar
Heating
- Central
Cooling
- Central Air
Appliances
- Included: Dishwasher, Disposal, Dryer, Microwave, Refrigerator, Washer
- Laundry: Other
Features
- Other
- Flooring: Laminate
- Windows: Double Pane Windows
- Basement: None
- Number of fireplaces: 1
- Fireplace features: Living Room
- Common walls with other units/homes: 2+ Common Walls
Interior area
- Total structure area: 1,600
- Total interior livable area: 1,600 sqft
- Finished area above ground: 1,600
- Finished area below ground: 0
Property
Parking
- Total spaces: 2
- Parking features: Garage
- Has garage: Yes
Features
- Levels: Two
- Stories: 2
- Patio & porch: Patio
- Exterior features: Other
- Body of water: None
Lot
- Size: 871.2 Square Feet
- Features: Other
Details
- Parcel number: 14F0012 LL1463
Construction
Type & style
- Home type: Townhouse
- Architectural style: Traditional
- Property subtype: Townhouse
- Attached to another structure: Yes
Materials
- Brick
- Foundation: Slab
- Roof: Composition
Condition
- Resale
- New construction: No
- Year built: 2005
Utilities & green energy
- Electric: 220 Volts
- Sewer: Public Sewer
- Water: Public
- Utilities for property: Electricity Available, Sewer Available, Water Available
Community & HOA
Community
- Features: Gated
- Security: Security System, Smoke Detector(s)
- Subdivision: Cascade Cove Townhomes
HOA
- Has HOA: Yes
- Services included: Maintenance Grounds, Sewer, Trash, Water
- HOA fee: $4,200 annually
Location
- Region: Atlanta
Financial & listing details
- Price per square foot: $153/sqft
- Tax assessed value: $254,700
- Annual tax amount: $3,924
- Date on market: 8/8/2025
- Cumulative days on market: 126 days
- Listing agreement: Exclusive Right To Sell
- Electric utility on property: Yes
Estimated market value
$244,200
$232,000 - $256,000
$2,090/mo
Price history
Price history
| Date | Event | Price |
|---|---|---|
| 9/11/2025 | Price change | $245,000-5.7%$153/sqft |
Source: | ||
| 8/8/2025 | Listed for sale | $259,900+67.7%$162/sqft |
Source: | ||
| 5/21/2020 | Sold | $155,000-3.1%$97/sqft |
Source: | ||
| 4/21/2020 | Pending sale | $160,000$100/sqft |
Source: Keller Williams Rlty Atl. Part #8760047 Report a problem | ||
| 4/4/2020 | Listed for sale | $160,000$100/sqft |
Source: Keller Williams Rlty Atl. Part #8760047 Report a problem | ||
Public tax history
Public tax history
| Year | Property taxes | Tax assessment |
|---|---|---|
| 2024 | $3,924 +11.3% | $101,880 +11.5% |
| 2023 | $3,525 +17.4% | $91,360 +19.3% |
| 2022 | $3,002 +21% | $76,560 +23.5% |
Find assessor info on the county website
BuyAbility℠ payment
Est. payment
$1,793/mo
Principal & interest
$1185
HOA Fees
$350
Other costs
$257
Climate risks
Neighborhood: 30331
Nearby schools
GreatSchools rating
- 5/10Hamilton E. Holmes Elementary SchoolGrades: PK-5Distance: 3.9 mi
- 6/10Paul D. West Middle SchoolGrades: 6-8Distance: 4.3 mi
- 3/10Tri-Cities High SchoolGrades: 9-12Distance: 5.6 mi
Schools provided by the listing agent
- Elementary: Hamilton Holmes
- Middle: Paul D West
- High: Tri Cities
Source: GAMLS. This data may not be complete. We recommend contacting the local school district to confirm school assignments for this home.
- Loading
- Loading
