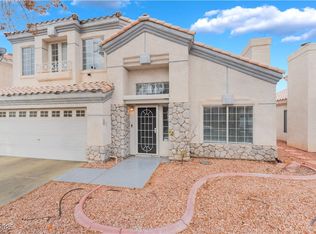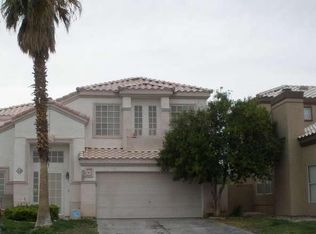Closed
$499,888
3679 Funston Way, Las Vegas, NV 89129
4beds
2,264sqft
Single Family Residence
Built in 1994
4,791.6 Square Feet Lot
$495,600 Zestimate®
$221/sqft
$2,758 Estimated rent
Home value
$495,600
$451,000 - $545,000
$2,758/mo
Zestimate® history
Loading...
Owner options
Explore your selling options
What's special
Amazing and cozy two-story home with a pool and spa! The kitchen features plenty of cabinet and counter space, along with an island. The bedrooms are spacious, with large windows and generous closet space. Ceiling fans throughout, and the vaulted ceilings are a plus! Both the living room and family room include a fireplace—perfect for cozy nights at home. The upgraded tile and laminate wood flooring throughout. A must-see!
Zillow last checked: 8 hours ago
Listing updated: August 28, 2025 at 03:36pm
Listed by:
Liwei Chen S.0175520 702-816-5555,
Investpro Realty
Bought with:
Craig Tann, B.0143698
Huntington & Ellis, A Real Est
Source: LVR,MLS#: 2693179 Originating MLS: Greater Las Vegas Association of Realtors Inc
Originating MLS: Greater Las Vegas Association of Realtors Inc
Facts & features
Interior
Bedrooms & bathrooms
- Bedrooms: 4
- Bathrooms: 3
- Full bathrooms: 2
- 1/2 bathrooms: 1
Primary bedroom
- Description: Ceiling Fan,Mirrored Door,Upstairs
- Dimensions: 20x13
Bedroom 2
- Description: Ceiling Fan
- Dimensions: 14x10
Bedroom 3
- Description: Ceiling Fan
- Dimensions: 12x10
Bedroom 4
- Description: Ceiling Fan
- Dimensions: 11x10
Dining room
- Description: Formal Dining Room
- Dimensions: 13x10
Family room
- Description: Downstairs,Separate Family Room
- Dimensions: 19x13
Kitchen
- Description: Granite Countertops,Island,Pantry
Living room
- Description: Formal,Front,Vaulted Ceiling
- Dimensions: 17x15
Heating
- Central, Gas
Cooling
- Central Air, Electric
Appliances
- Included: Dryer, Dishwasher, Disposal, Gas Range, Microwave, Refrigerator, Washer
- Laundry: Gas Dryer Hookup, Main Level, Laundry Room
Features
- Ceiling Fan(s)
- Flooring: Ceramic Tile, Laminate
- Number of fireplaces: 2
- Fireplace features: Family Room, Gas, Living Room
Interior area
- Total structure area: 2,264
- Total interior livable area: 2,264 sqft
Property
Parking
- Total spaces: 2
- Parking features: Attached, Finished Garage, Garage, Garage Door Opener, Inside Entrance, Private
- Attached garage spaces: 2
Features
- Stories: 2
- Exterior features: Built-in Barbecue, Barbecue, Private Yard, Sprinkler/Irrigation
- Has private pool: Yes
- Pool features: In Ground, Private
- Has spa: Yes
- Fencing: Block,Back Yard
Lot
- Size: 4,791 sqft
- Features: Drip Irrigation/Bubblers, Landscaped, < 1/4 Acre
Details
- Parcel number: 13809611007
- Zoning description: Single Family
- Horse amenities: None
Construction
Type & style
- Home type: SingleFamily
- Architectural style: Two Story
- Property subtype: Single Family Residence
Materials
- Roof: Tile
Condition
- Good Condition,Resale
- Year built: 1994
Utilities & green energy
- Electric: Photovoltaics None
- Sewer: Public Sewer
- Water: Public
- Utilities for property: Underground Utilities
Community & neighborhood
Location
- Region: Las Vegas
- Subdivision: PRESIDIO
HOA & financial
HOA
- Has HOA: Yes
- HOA fee: $185 annually
- Amenities included: None
- Services included: Association Management
- Association name: Precidio
- Association phone: 702-942-2500
Other
Other facts
- Listing agreement: Exclusive Right To Sell
- Listing terms: Cash,Conventional,FHA,VA Loan
Price history
| Date | Event | Price |
|---|---|---|
| 8/28/2025 | Sold | $499,888$221/sqft |
Source: | ||
| 8/3/2025 | Pending sale | $499,888$221/sqft |
Source: | ||
| 7/22/2025 | Price change | $499,888-2.9%$221/sqft |
Source: | ||
| 7/3/2025 | Price change | $514,888-1.9%$227/sqft |
Source: | ||
| 6/18/2025 | Listed for sale | $525,000+99.6%$232/sqft |
Source: | ||
Public tax history
| Year | Property taxes | Tax assessment |
|---|---|---|
| 2025 | $2,663 +8% | $119,912 +9.5% |
| 2024 | $2,467 +8% | $109,511 +15.4% |
| 2023 | $2,284 +8% | $94,896 +3.5% |
Find assessor info on the county website
Neighborhood: Lone Mountain
Nearby schools
GreatSchools rating
- 5/10Marc Kahre Elementary SchoolGrades: PK-5Distance: 0.2 mi
- 4/10Irwin & Susan Molasky Junior High SchoolGrades: 6-8Distance: 0.3 mi
- 3/10Cimarron Memorial High SchoolGrades: 9-12Distance: 2.1 mi
Schools provided by the listing agent
- Elementary: Eisenberg, Dorothy,Eisenberg, Dorothy
- Middle: Molasky I
- High: Cimarron-Memorial
Source: LVR. This data may not be complete. We recommend contacting the local school district to confirm school assignments for this home.
Get a cash offer in 3 minutes
Find out how much your home could sell for in as little as 3 minutes with a no-obligation cash offer.
Estimated market value
$495,600
Get a cash offer in 3 minutes
Find out how much your home could sell for in as little as 3 minutes with a no-obligation cash offer.
Estimated market value
$495,600

