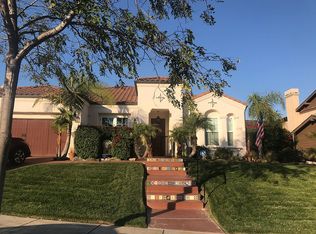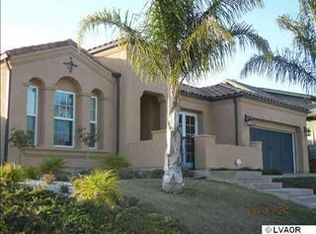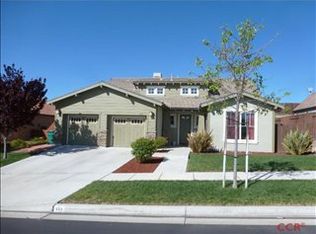Sold for $920,000 on 09/24/25
$920,000
3679 Jupiter Ave, Lompoc, CA 93436
5beds
3,069sqft
Single Family Residence
Built in 2006
10,454.4 Square Feet Lot
$923,300 Zestimate®
$300/sqft
$4,458 Estimated rent
Home value
$923,300
$831,000 - $1.03M
$4,458/mo
Zestimate® history
Loading...
Owner options
Explore your selling options
What's special
Looking for a large, gracious home in a charming, quiet and safe neighborhood that happens to come packaged with great schools? Look no further! This majestic 5 bedroom, 4 bath beauty provides 3,069 sq.ft. of living space alongside a spacious, finished, 3-car garage. Conveniently, one bedroom and bath are located downstairs - so very handy for guests, older parents or the broken leg you suffered winning a tennis match. The huge kitchen boasts granite counter tops, countless cabinets and a large walk-in pantry. You'll also find a stainless steel double oven, KitchenAid dishwasher & 5-burner gas stovetop. A nice plus - the oversized Kitchenaid refrigerator will remain with the property! Carpeting is new and don't overlook the absolutely wonderful 'hidden' attic storage area with access through one of the bedroom closets. It's finished, lighted and carpeted. Backyard raised garden beds await your summer harvesting! Situated in Providence Landing (South Vandenberg Village), the neighborhood schools are Buena Vista Elementary, Vandenberg Middle School and Cabrillo High School. The HOA offers approximately 7 miles of walking trails, a lovely clubhouse w/ swimming pool & hot tub plus a dedicated playground area. Santa Barbara County maintains both soccer & baseball fields, tennis court and open space for varied activities. Under 10 minutes to Vandenberg Space Force Base or just an hour from either San Luis Obispo or Santa Barbara. You'd be proud to call this place your home.
Zillow last checked: 8 hours ago
Listing updated: September 24, 2025 at 02:28pm
Listed by:
Connie Barlow, GRI DRE#: 01164405 805-757-8521,
KELLER WILLIAMS REALTY SB LOMPOC
Bought with:
Aranzazu Aceves, DRE#: 01866964
COMPASS
Source: North Santa Barbara County MLS,MLS#: 25001469
Facts & features
Interior
Bedrooms & bathrooms
- Bedrooms: 5
- Bathrooms: 4
- Full bathrooms: 3
- 3/4 bathrooms: 1
Primary bedroom
- Level: 2
- Area: 241.28
- Dimensions: 17.1 x 14.11
Bedroom 2
- Level: 2
- Area: 136.65
- Dimensions: 12.3 x 11.11
Bedroom 3
- Level: 2
- Area: 121.1
- Dimensions: 12.11 x 10
Bedroom 4
- Level: 2
- Area: 164.7
- Dimensions: 13.5 x 12.2
Bonus room
- Description: bedroom
- Level: 1
- Area: 103.74
- Dimensions: 11.4 x 9.1
Bonus room
- Description: home office
- Level: 1
- Area: 146.53
- Dimensions: 12.11 x 12.1
Bonus room
- Description: laundry room
- Level: 2
- Area: 51.87
- Dimensions: 9.1 x 5.7
Bonus room
- Description: finished storage room
- Level: 2
- Area: 232.81
- Dimensions: 16.5 x 14.11
Dining room
- Description: area
- Level: 1
- Area: 144.45
- Dimensions: 13.5 x 10.7
Dining room
- Level: 1
- Area: 147.32
- Dimensions: 12.7 x 11.6
Family room
- Level: 1
- Area: 227.15
- Dimensions: 16.11 x 14.1
Kitchen
- Level: 1
- Area: 154.76
- Dimensions: 14.6 x 10.6
Heating
- Forced Air, Natural Gas
Cooling
- Ceiling Fan(s)
Appliances
- Included: Oven/Range-Gas, Refrigerator, Microwave, Disposal, Dishwasher, Double Oven, Gas Cooktop
- Laundry: Inside
Features
- Flooring: Carpet, Tile
- Windows: Double Pane Windows
Interior area
- Total structure area: 3,069
- Total interior livable area: 3,069 sqft
Property
Parking
- Total spaces: 3
- Parking features: Attached
- Attached garage spaces: 3
Features
- Entry location: No Stairs to Entry
- Patio & porch: Patio
- Pool features: Optional Service
- Fencing: Fenced Yard
Lot
- Size: 10,454 sqft
- Features: Sloped Up, Yard Sprinklers
Details
- Parcel number: 098004020
- Special conditions: Standard
Construction
Type & style
- Home type: SingleFamily
- Property subtype: Single Family Residence
Materials
- Wood Siding, Stucco
- Foundation: Slab
- Roof: Tile
Condition
- Year built: 2006
Utilities & green energy
Green energy
- Green verification: Unknown
- Energy efficient items: Unknown
- Energy generation: Unknown
Community & neighborhood
Community
- Community features: Optional Services: Pool, Tennis, Clubhouse
Location
- Region: Lompoc
HOA & financial
HOA
- Has HOA: Yes
- HOA fee: $151 monthly
- Services included: Com Area Mn
Other
Other facts
- Listing terms: Submit
Price history
| Date | Event | Price |
|---|---|---|
| 9/24/2025 | Sold | $920,000+1.1%$300/sqft |
Source: | ||
| 9/10/2025 | Pending sale | $909,900$296/sqft |
Source: | ||
| 8/26/2025 | Contingent | $909,900$296/sqft |
Source: | ||
| 8/26/2025 | Pending sale | $909,900$296/sqft |
Source: | ||
| 7/21/2025 | Listed for sale | $909,900+78.4%$296/sqft |
Source: | ||
Public tax history
| Year | Property taxes | Tax assessment |
|---|---|---|
| 2025 | $7,708 +5% | $591,893 +2% |
| 2024 | $7,344 +0.4% | $580,288 +2% |
| 2023 | $7,316 +1.1% | $568,910 +2% |
Find assessor info on the county website
Neighborhood: 93436
Nearby schools
GreatSchools rating
- 5/10Buena Vista Elementary SchoolGrades: K-6Distance: 1.3 mi
- 3/10Vandenberg Middle SchoolGrades: 7-8Distance: 5.2 mi
- 7/10Cabrillo High SchoolGrades: 9-12Distance: 1.6 mi

Get pre-qualified for a loan
At Zillow Home Loans, we can pre-qualify you in as little as 5 minutes with no impact to your credit score.An equal housing lender. NMLS #10287.
Sell for more on Zillow
Get a free Zillow Showcase℠ listing and you could sell for .
$923,300
2% more+ $18,466
With Zillow Showcase(estimated)
$941,766

