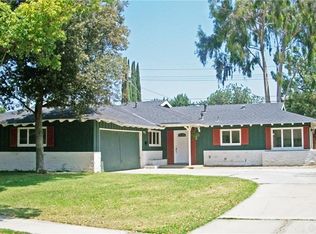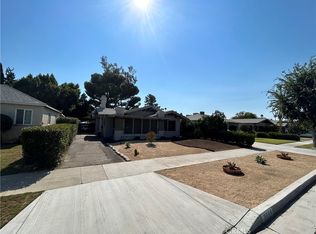Sold for $700,000
Listing Provided by:
ED ALEJANDRE DRE #01902401 323-691-9355,
LPT Realty Inc.
Bought with: RE/MAX One
$700,000
3679 San Rafael Way, Riverside, CA 92504
4beds
1,545sqft
Single Family Residence
Built in 1954
10,454 Square Feet Lot
$697,300 Zestimate®
$453/sqft
$2,746 Estimated rent
Home value
$697,300
$635,000 - $767,000
$2,746/mo
Zestimate® history
Loading...
Owner options
Explore your selling options
What's special
Welcome to this stunning 4-bedroom, 2-bathroom home on a spacious 10,000+ sqft lot at the end of a quiet cul-de-sac in one of Riverside’s most sought-after areas. From the moment you arrive, the charming curb appeal and fruit trees will invite you in.
Step inside to discover the natural light-filled interior with large windows and recessed lighting. The living room features a cozy fireplace, perfect for relaxing evenings. The beautiful kitchen features quartz countertops, white cabinetry, and stainless steel appliances.
One of the bedrooms includes built-in shelves, ideal for an office or study. The primary suite is a true retreat with a closet organizer and a spa-like bathroom featuring heated floors, a walk-in shower, and a sliding glass door. Both bathrooms offer elegant finishes and functional layouts.
Enjoy durable and stylish LVP flooring throughout, offering both beauty and easy maintenance. Outside, the large yard boasts 50 fruit trees that bear fruit all year round, an organic vegetable garden, newer vinyl fencing, and a covered back patio with ceiling fans—a perfect space for entertaining or relaxing.
Located just minutes from the 91 Freeway shops and schools., this home offers convenience and comfort in one package. Don’t miss your opportunity to own this exceptional Riverside home!
Zillow last checked: 8 hours ago
Listing updated: October 07, 2025 at 12:49pm
Listing Provided by:
ED ALEJANDRE DRE #01902401 323-691-9355,
LPT Realty Inc.
Bought with:
Andres Cortez, DRE #01232477
RE/MAX One
Source: CRMLS,MLS#: IV25177767 Originating MLS: California Regional MLS
Originating MLS: California Regional MLS
Facts & features
Interior
Bedrooms & bathrooms
- Bedrooms: 4
- Bathrooms: 2
- Full bathrooms: 2
- Main level bathrooms: 2
- Main level bedrooms: 4
Primary bedroom
- Features: Main Level Primary
Bedroom
- Features: All Bedrooms Down
Bedroom
- Features: Bedroom on Main Level
Bathroom
- Features: Bathroom Exhaust Fan, Full Bath on Main Level, Low Flow Plumbing Fixtures, Separate Shower
Kitchen
- Features: Quartz Counters
Heating
- Central
Cooling
- Central Air
Appliances
- Included: Dishwasher, Gas Range, Microwave, Water Heater
- Laundry: Washer Hookup, Gas Dryer Hookup, Inside
Features
- Built-in Features, Ceiling Fan(s), Separate/Formal Dining Room, Open Floorplan, Quartz Counters, Recessed Lighting, All Bedrooms Down, Bedroom on Main Level, Entrance Foyer, Main Level Primary
- Flooring: Laminate, Tile
- Has fireplace: Yes
- Fireplace features: Living Room
- Common walls with other units/homes: No Common Walls
Interior area
- Total interior livable area: 1,545 sqft
Property
Parking
- Total spaces: 2
- Parking features: Garage - Attached
- Attached garage spaces: 2
Accessibility
- Accessibility features: Parking
Features
- Levels: One
- Stories: 1
- Entry location: 1
- Patio & porch: Rear Porch, Concrete, Front Porch, Patio, Porch
- Has private pool: Yes
- Pool features: Above Ground, Private
- Has spa: Yes
- Spa features: Above Ground, Private
- Fencing: Vinyl
- Has view: Yes
- View description: Neighborhood
Lot
- Size: 10,454 sqft
- Features: 0-1 Unit/Acre, Back Yard, Cul-De-Sac, Front Yard, Garden, Level, Rectangular Lot, Sprinkler System, Yard
Details
- Parcel number: 230132035
- Zoning: R1065
- Special conditions: Standard
Construction
Type & style
- Home type: SingleFamily
- Property subtype: Single Family Residence
Condition
- Turnkey
- New construction: No
- Year built: 1954
Utilities & green energy
- Sewer: Public Sewer
- Water: Public
Community & neighborhood
Community
- Community features: Curbs, Sidewalks
Location
- Region: Riverside
Other
Other facts
- Listing terms: Cash,Conventional,1031 Exchange,FHA,Submit,VA Loan
Price history
| Date | Event | Price |
|---|---|---|
| 10/7/2025 | Sold | $700,000+3.7%$453/sqft |
Source: | ||
| 9/19/2025 | Pending sale | $675,000$437/sqft |
Source: | ||
| 9/10/2025 | Listed for sale | $675,000$437/sqft |
Source: | ||
| 8/21/2025 | Pending sale | $675,000$437/sqft |
Source: | ||
| 8/7/2025 | Listed for sale | $675,000+53.4%$437/sqft |
Source: | ||
Public tax history
| Year | Property taxes | Tax assessment |
|---|---|---|
| 2025 | $5,329 +3.4% | $481,200 +2% |
| 2024 | $5,152 +0.5% | $471,766 +2% |
| 2023 | $5,128 +1.9% | $462,516 +2% |
Find assessor info on the county website
Neighborhood: Magnolia Center
Nearby schools
GreatSchools rating
- 6/10Madison Elementary SchoolGrades: K-6Distance: 0.1 mi
- 7/10Sierra Middle SchoolGrades: 7-8Distance: 0.9 mi
- 5/10Ramona High SchoolGrades: 9-12Distance: 0.4 mi
Get a cash offer in 3 minutes
Find out how much your home could sell for in as little as 3 minutes with a no-obligation cash offer.
Estimated market value$697,300
Get a cash offer in 3 minutes
Find out how much your home could sell for in as little as 3 minutes with a no-obligation cash offer.
Estimated market value
$697,300

