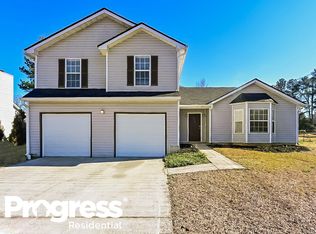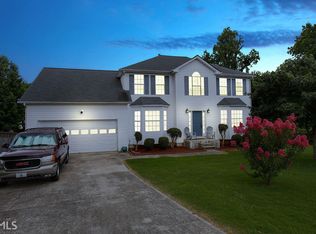Closed
$335,000
3679 Seabass Rd, Decatur, GA 30034
5beds
2,088sqft
Single Family Residence
Built in 1995
0.32 Acres Lot
$333,800 Zestimate®
$160/sqft
$2,210 Estimated rent
Home value
$333,800
$314,000 - $357,000
$2,210/mo
Zestimate® history
Loading...
Owner options
Explore your selling options
What's special
Beautifully Renovated 5-Bedroom Home on a Corner Lot! This stunning home features brand-new LVP flooring, modern light fixtures, and high ceilings throughout. The main level offers a bonus room perfect for an office or extra bedroom. The luxurious master suite includes a soaking tub and separate shower. Enjoy a fenced backyard with plenty of space for relaxing or entertaining-all on a desirable corner lot. Move-in ready and designed for comfort and style.
Zillow last checked: 8 hours ago
Listing updated: December 02, 2025 at 09:20am
Listed by:
Joshua Romero 6785348990,
Best Life Realty,
Garry Cotto 201-282-0942,
Best Life Realty
Bought with:
Kendra Chambliss, 389924
HomeSmart
Source: GAMLS,MLS#: 10628914
Facts & features
Interior
Bedrooms & bathrooms
- Bedrooms: 5
- Bathrooms: 3
- Full bathrooms: 2
- 1/2 bathrooms: 1
- Main level bedrooms: 1
Dining room
- Features: Separate Room
Kitchen
- Features: Breakfast Bar, Pantry
Heating
- Central, Natural Gas
Cooling
- Ceiling Fan(s), Central Air
Appliances
- Included: Disposal, Gas Water Heater, Microwave, Oven/Range (Combo)
- Laundry: Laundry Closet
Features
- High Ceilings, Soaking Tub, Walk-In Closet(s)
- Flooring: Vinyl
- Basement: None
- Number of fireplaces: 1
- Fireplace features: Living Room, Other
- Common walls with other units/homes: No Common Walls
Interior area
- Total structure area: 2,088
- Total interior livable area: 2,088 sqft
- Finished area above ground: 2,088
- Finished area below ground: 0
Property
Parking
- Total spaces: 6
- Parking features: Garage
- Has garage: Yes
Features
- Levels: Two
- Stories: 2
- Fencing: Back Yard,Fenced,Wood
Lot
- Size: 0.32 Acres
- Features: Corner Lot, Level
Details
- Parcel number: 15 056 02 055
- Special conditions: Agent/Seller Relationship,As Is,Investor Owned
Construction
Type & style
- Home type: SingleFamily
- Architectural style: Traditional
- Property subtype: Single Family Residence
Materials
- Vinyl Siding
- Foundation: Slab
- Roof: Composition
Condition
- Updated/Remodeled
- New construction: No
- Year built: 1995
Utilities & green energy
- Electric: 220 Volts
- Sewer: Public Sewer
- Water: Public
- Utilities for property: Cable Available, Electricity Available, High Speed Internet, Natural Gas Available, Phone Available, Sewer Available, Sewer Connected, Water Available
Community & neighborhood
Security
- Security features: Carbon Monoxide Detector(s), Smoke Detector(s)
Community
- Community features: None
Location
- Region: Decatur
- Subdivision: Riverwest
HOA & financial
HOA
- Has HOA: No
- Services included: None
Other
Other facts
- Listing agreement: Exclusive Right To Sell
- Listing terms: 1031 Exchange,Cash,Conventional,FHA,USDA Loan,VA Loan
Price history
| Date | Event | Price |
|---|---|---|
| 12/1/2025 | Sold | $335,000+3.1%$160/sqft |
Source: | ||
| 10/21/2025 | Listed for sale | $324,900+71%$156/sqft |
Source: | ||
| 7/28/2025 | Sold | $190,000+2.8%$91/sqft |
Source: Public Record Report a problem | ||
| 6/4/2025 | Pending sale | $184,900$89/sqft |
Source: | ||
| 6/2/2025 | Listed for sale | $184,900+102.7%$89/sqft |
Source: | ||
Public tax history
| Year | Property taxes | Tax assessment |
|---|---|---|
| 2025 | $4,969 +0% | $103,119 0% |
| 2024 | $4,968 +0.9% | $103,120 -0.2% |
| 2023 | $4,923 +16.3% | $103,280 +16.8% |
Find assessor info on the county website
Neighborhood: 30034
Nearby schools
GreatSchools rating
- 4/10Oakview Elementary SchoolGrades: PK-5Distance: 0.5 mi
- 4/10Cedar Grove Middle SchoolGrades: 6-8Distance: 1.5 mi
- 2/10Cedar Grove High SchoolGrades: 9-12Distance: 1.2 mi
Schools provided by the listing agent
- Elementary: Oak View
- Middle: Cedar Grove
- High: Cedar Grove
Source: GAMLS. This data may not be complete. We recommend contacting the local school district to confirm school assignments for this home.
Get a cash offer in 3 minutes
Find out how much your home could sell for in as little as 3 minutes with a no-obligation cash offer.
Estimated market value$333,800
Get a cash offer in 3 minutes
Find out how much your home could sell for in as little as 3 minutes with a no-obligation cash offer.
Estimated market value
$333,800

