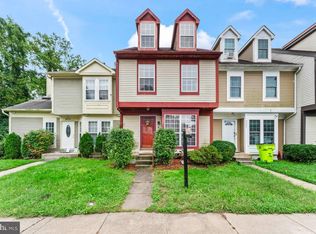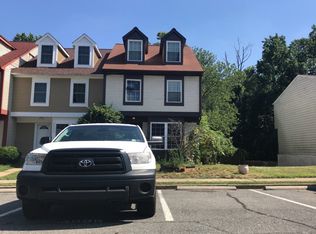Sold for $410,000 on 03/25/25
$410,000
3679 Tavern Way, Triangle, VA 22172
4beds
2,076sqft
Townhouse
Built in 1984
3,528 Square Feet Lot
$411,500 Zestimate®
$197/sqft
$2,254 Estimated rent
Home value
$411,500
$383,000 - $444,000
$2,254/mo
Zestimate® history
Loading...
Owner options
Explore your selling options
What's special
This stunning 4 bed | 3.5 bath corner townhome is officially back on the market! The seller took some time to declutter, remove extra furniture for a more spacious feel, and upgrade the home with brand-new stainless steel appliances. Now, it’s truly move-in ready! This home offers beautiful hardwood flooring throughout the main floor, 2 fire wood chimney, remodeled bathrooms, new purchased stainless steel appliances (January 2025), granite countertops, flexible extra room, ideal for an office, gym, or playroom, spacious bedrooms, and an expansive basement which includes a private bedroom, ample sunlight, and a large laundry/storage room. The home has fairly new HVAC system water heater (2022-2023), and remodeled baths for peace of mind. Roof, windows and fenced replaced in 2017. Enjoy the privacy of a fully fenced backyard, perfect for entertaining, gardening, or simply relaxing outdoors.
Zillow last checked: 8 hours ago
Listing updated: March 26, 2025 at 12:37am
Listed by:
Vanessa Portillo 571-337-0101,
NBI Realty, LLC
Bought with:
Beatriz Velez, 0225242758
Samson Properties
Source: Bright MLS,MLS#: VAPW2088098
Facts & features
Interior
Bedrooms & bathrooms
- Bedrooms: 4
- Bathrooms: 4
- Full bathrooms: 3
- 1/2 bathrooms: 1
- Main level bathrooms: 1
Basement
- Area: 806
Heating
- Forced Air, Electric
Cooling
- Central Air, Electric
Appliances
- Included: Microwave, Dishwasher, Dryer, Water Heater, Washer/Dryer Stacked, Washer, Cooktop, Stainless Steel Appliance(s), Refrigerator, Electric Water Heater
- Laundry: In Basement
Features
- Ceiling Fan(s), Combination Dining/Living, Floor Plan - Traditional
- Flooring: Hardwood, Carpet
- Windows: Skylight(s)
- Basement: Finished,Full,Exterior Entry,Walk-Out Access,Windows
- Number of fireplaces: 2
Interior area
- Total structure area: 2,282
- Total interior livable area: 2,076 sqft
- Finished area above ground: 1,476
- Finished area below ground: 600
Property
Parking
- Total spaces: 2
- Parking features: Assigned, Unassigned, Parking Lot
- Details: Assigned Parking
Accessibility
- Accessibility features: None
Features
- Levels: Three
- Stories: 3
- Pool features: None
- Fencing: Back Yard,Wood
Lot
- Size: 3,528 sqft
- Features: Corner Lot/Unit
Details
- Additional structures: Above Grade, Below Grade
- Parcel number: 8188985183
- Zoning: DR3
- Special conditions: Standard
Construction
Type & style
- Home type: Townhouse
- Architectural style: Chalet
- Property subtype: Townhouse
Materials
- Aluminum Siding
- Foundation: Concrete Perimeter
Condition
- Excellent
- New construction: No
- Year built: 1984
Utilities & green energy
- Sewer: Public Sewer
- Water: Public
Community & neighborhood
Location
- Region: Triangle
- Subdivision: Port O Dumfries
HOA & financial
HOA
- Has HOA: Yes
- HOA fee: $72 monthly
- Services included: Common Area Maintenance, Snow Removal, Trash
Other
Other facts
- Listing agreement: Exclusive Right To Sell
- Listing terms: Conventional,FHA,Other,Cash
- Ownership: Fee Simple
Price history
| Date | Event | Price |
|---|---|---|
| 3/25/2025 | Sold | $410,000-6.8%$197/sqft |
Source: | ||
| 2/24/2025 | Pending sale | $439,900$212/sqft |
Source: | ||
| 2/20/2025 | Listed for sale | $439,900$212/sqft |
Source: | ||
| 2/7/2025 | Listing removed | $439,900$212/sqft |
Source: | ||
| 1/11/2025 | Listed for sale | $439,900+81.1%$212/sqft |
Source: | ||
Public tax history
| Year | Property taxes | Tax assessment |
|---|---|---|
| 2025 | $3,595 +6.4% | $366,700 +7.9% |
| 2024 | $3,379 +3.7% | $339,800 +8.5% |
| 2023 | $3,260 +0.7% | $313,300 +7.2% |
Find assessor info on the county website
Neighborhood: 22172
Nearby schools
GreatSchools rating
- 4/10Triangle Elementary SchoolGrades: PK-5Distance: 1.2 mi
- 6/10Graham Park Middle SchoolGrades: 6-8Distance: 0.3 mi
- 6/10Forest Park High SchoolGrades: 9-12Distance: 4.3 mi
Schools provided by the listing agent
- District: Prince William County Public Schools
Source: Bright MLS. This data may not be complete. We recommend contacting the local school district to confirm school assignments for this home.
Get a cash offer in 3 minutes
Find out how much your home could sell for in as little as 3 minutes with a no-obligation cash offer.
Estimated market value
$411,500
Get a cash offer in 3 minutes
Find out how much your home could sell for in as little as 3 minutes with a no-obligation cash offer.
Estimated market value
$411,500

