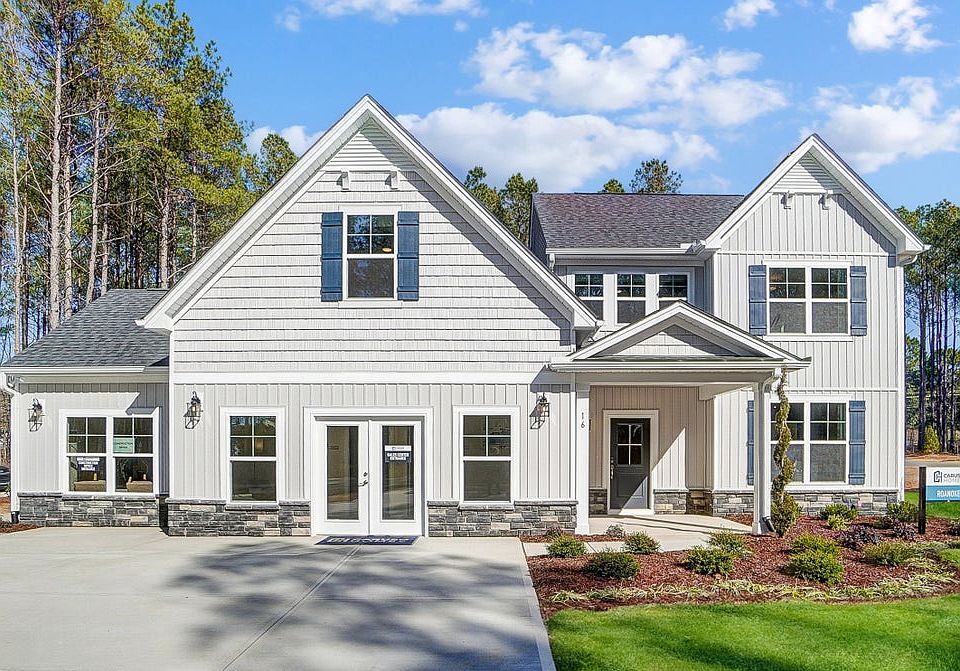Don't miss this opportunity to own a home that's perfect for multi-generational living. This beautiful semi-custom Fontana model is available for Fall move-in and offers a spacious, flexible layout. The open-concept family room flows into an expanded kitchen with a large island, dining area, and stainless steel appliances including an induction cooktop—ideal for entertaining and everyday living. Just off the main living area, you'll find a separate dining room and a private office, perfect for formal gatherings and remote work. A main-level multi-generational suite includes a bedroom, full bath, and living room—ideal for extended family or guests. Upstairs features three bedrooms, a loft, and a luxurious owner's suite with double vanity, spa-style shower, and two walk-in closets. Enjoy outdoor living on the screened deck, all set on a private lot backing to woods—a peaceful retreat right at home. Special financing available with rates as low as 4.99%. **Photos of a similar home are used for representation only and may show options/features that are not included in this home
New construction
$569,900
368 Artic Cir, Garner, NC 27529
4beds
3,346sqft
Single Family Residence, Residential
Built in 2025
0.69 Acres Lot
$569,800 Zestimate®
$170/sqft
$75/mo HOA
What's special
Main-level multi-generational suitePrivate officeSpa-style showerScreened deckTwo walk-in closetsUpstairs features three bedroomsDouble vanity
Call: (910) 766-9450
- 115 days |
- 659 |
- 40 |
Zillow last checked: 8 hours ago
Listing updated: 18 hours ago
Listed by:
Britni Mari Muti 919-710-6518,
Caruso Homes Realty NC, LLC
Source: Doorify MLS,MLS#: 10112909
Travel times
Schedule tour
Select your preferred tour type — either in-person or real-time video tour — then discuss available options with the builder representative you're connected with.
Facts & features
Interior
Bedrooms & bathrooms
- Bedrooms: 4
- Bathrooms: 4
- Full bathrooms: 3
- 1/2 bathrooms: 1
Heating
- Central, Electric, ENERGY STAR Qualified Equipment, Heat Pump, Zoned
Cooling
- Central Air, Electric, ENERGY STAR Qualified Equipment, Zoned
Appliances
- Included: Electric Water Heater, ENERGY STAR Qualified Appliances, ENERGY STAR Qualified Water Heater, Exhaust Fan, Induction Cooktop, Microwave, Plumbed For Ice Maker, Range Hood, Self Cleaning Oven, Stainless Steel Appliance(s), Vented Exhaust Fan, Oven, Water Heater
- Laundry: Electric Dryer Hookup, Laundry Room, Upper Level, Washer Hookup
Features
- Bathtub/Shower Combination, Double Vanity, In-Law Floorplan, Kitchen Island, Open Floorplan, Pantry, Quartz Counters, Recessed Lighting, Room Over Garage, Separate Shower, Smart Thermostat, Smooth Ceilings, Soaking Tub, Walk-In Closet(s), Water Closet, Wired for Data
- Flooring: Carpet, Ceramic Tile, Vinyl
- Windows: Double Pane Windows, ENERGY STAR Qualified Windows, Low-Emissivity Windows, Screens
- Basement: Crawl Space
- Common walls with other units/homes: No Common Walls
Interior area
- Total structure area: 3,346
- Total interior livable area: 3,346 sqft
- Finished area above ground: 3,346
- Finished area below ground: 0
Property
Parking
- Total spaces: 2
- Parking features: Driveway, Garage, Garage Door Opener, Garage Faces Front, Kitchen Level, Parking Pad
- Attached garage spaces: 2
Accessibility
- Accessibility features: Accessible Bedroom, Accessible Central Living Area, Accessible Full Bath, Central Living Area, Level Flooring
Features
- Levels: Two
- Stories: 2
- Patio & porch: Rear Porch, Screened
- Exterior features: Private Yard, Rain Gutters
- Pool features: None
- Spa features: None
- Fencing: None
- Has view: Yes
- View description: Creek/Stream, Neighborhood, Trees/Woods
- Has water view: Yes
- Water view: Creek/Stream
Lot
- Size: 0.69 Acres
- Features: Landscaped, Partially Cleared, Private, Wooded
Details
- Additional structures: None
- Parcel number: 19
- Special conditions: Standard
Construction
Type & style
- Home type: SingleFamily
- Architectural style: Craftsman
- Property subtype: Single Family Residence, Residential
Materials
- Batts Insulation, Blown-In Insulation, Stone Veneer, Vinyl Siding
- Foundation: Raised
- Roof: Shingle
Condition
- New construction: Yes
- Year built: 2025
- Major remodel year: 2025
Details
- Builder name: Caruso Homes
Utilities & green energy
- Sewer: Engineered Septic, Septic Tank
- Water: Public
- Utilities for property: Cable Available, Electricity Connected, Septic Connected, Water Available
Green energy
- Energy efficient items: Appliances, HVAC, Insulation, Windows
Community & HOA
Community
- Features: Suburban
- Subdivision: Brant Station
HOA
- Has HOA: Yes
- Amenities included: Management
- Services included: Maintenance Grounds, Storm Water Maintenance
- HOA fee: $225 quarterly
Location
- Region: Garner
Financial & listing details
- Price per square foot: $170/sqft
- Date on market: 7/31/2025
- Road surface type: Asphalt
About the community
Up To $20k Towards Seller Paid Closing Costs with Full Price Offer* FINAL OPPORTUNITY - Brant Station by Caruso Homes is a distinctive enclave of luxury single-family homes nestled on expansive, wooded lots, providing serene privacy and natural beauty. Conveniently located near major highways, yet secluded enough to evoke a tranquil, far-away atmosphere, Brant Station epitomizes the perfect blend of accessibility and escape.2/3 to 10 acre wooded home sitesLocated in Johnston County, one of the fastest-growing counties in North CarolinaChoose from 7 floorplans ranging from ranchers to estate-sizePersonalize your home with hundreds of elegant features15 miles South of Raleigh, with easy access to I-40 and NC-50 *Some restrictions apply. See New Home Sales Consultant for
more information.
Source: Caruso Homes

