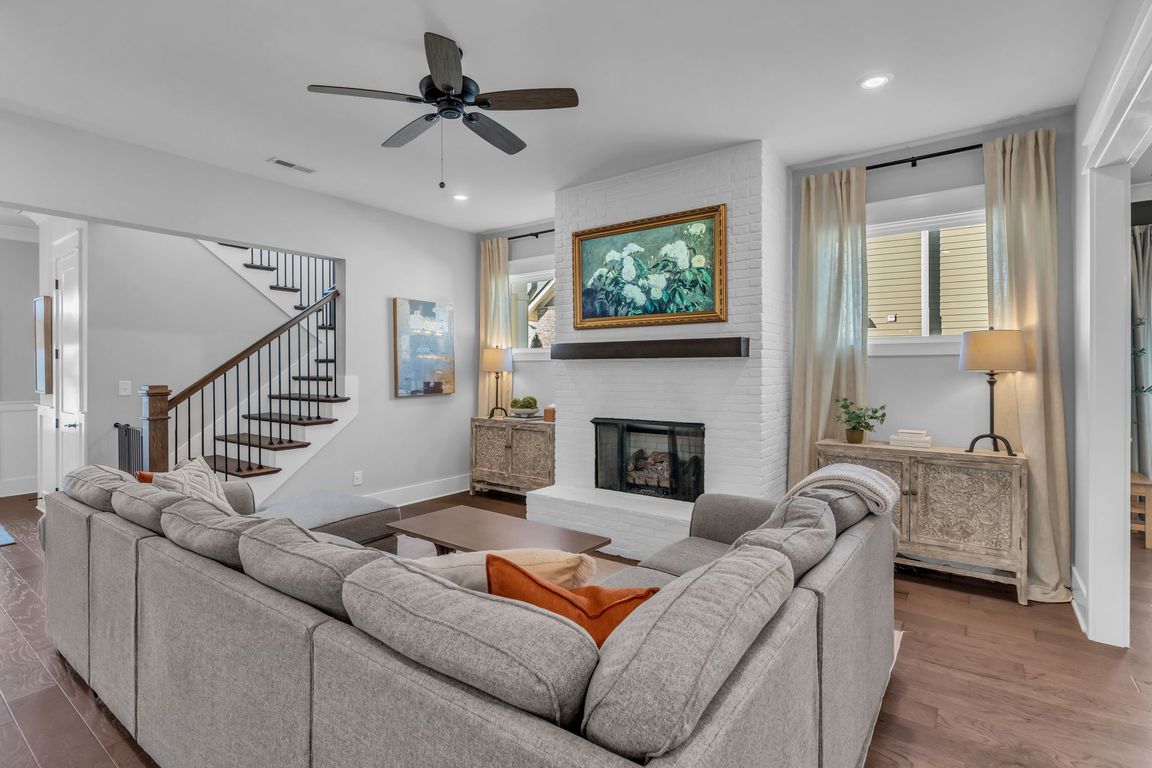
Active
$875,000
4beds
3,417sqft
368 Azalea Cir, Hendersonville, TN 37075
4beds
3,417sqft
Single family residence, residential
Built in 2020
7,840 sqft
3 Attached garage spaces
$256 price/sqft
$112 monthly HOA fee
What's special
Fully fenced yardOpen-concept living spaceNewly renovated powder roomWalk-in attic storageSpacious formal dining room
Grandview Custom home in the highly sought-after Durham Farms—just steps from the neighborhood pool! This beautiful home blends luxury, functionality & thoughtful upgrades throughout. Enjoy the charming wrap-around front porch with wood ceiling detail, hardwood floors on the main level, and a newly renovated powder room. The open-concept living space features ...
- 8 days |
- 1,931 |
- 102 |
Source: RealTracs MLS as distributed by MLS GRID,MLS#: 3045081
Travel times
Living Room
Kitchen
Primary Bedroom
Zillow last checked: 8 hours ago
Listing updated: November 19, 2025 at 06:22am
Listing Provided by:
Bernie Gallerani 615-438-6658,
Bernie Gallerani Real Estate 615-265-8284
Source: RealTracs MLS as distributed by MLS GRID,MLS#: 3045081
Facts & features
Interior
Bedrooms & bathrooms
- Bedrooms: 4
- Bathrooms: 5
- Full bathrooms: 3
- 1/2 bathrooms: 2
- Main level bedrooms: 2
Bedroom 1
- Area: 240 Square Feet
- Dimensions: 15x16
Bedroom 2
- Features: Bath
- Level: Bath
- Area: 168 Square Feet
- Dimensions: 12x14
Bedroom 3
- Area: 182 Square Feet
- Dimensions: 13x14
Bedroom 4
- Area: 168 Square Feet
- Dimensions: 14x12
Primary bathroom
- Features: Double Vanity
- Level: Double Vanity
Dining room
- Area: 208 Square Feet
- Dimensions: 16x13
Kitchen
- Area: 234 Square Feet
- Dimensions: 13x18
Living room
- Area: 323 Square Feet
- Dimensions: 19x17
Recreation room
- Features: Second Floor
- Level: Second Floor
- Area: 361 Square Feet
- Dimensions: 19x19
Heating
- Central, Natural Gas
Cooling
- Central Air
Appliances
- Included: Electric Oven, Electric Range
Features
- Walk-In Closet(s)
- Flooring: Carpet, Wood, Tile
- Basement: None
- Number of fireplaces: 1
- Fireplace features: Living Room
Interior area
- Total structure area: 3,417
- Total interior livable area: 3,417 sqft
- Finished area above ground: 3,417
Property
Parking
- Total spaces: 3
- Parking features: Garage Door Opener, Garage Faces Rear
- Attached garage spaces: 3
Features
- Levels: One
- Stories: 2
- Patio & porch: Patio, Covered, Porch
Lot
- Size: 7,840.8 Square Feet
- Features: Level
- Topography: Level
Details
- Parcel number: 138G H 01300 000
- Special conditions: Standard
- Other equipment: Irrigation System
Construction
Type & style
- Home type: SingleFamily
- Property subtype: Single Family Residence, Residential
Materials
- Brick
Condition
- New construction: No
- Year built: 2020
Utilities & green energy
- Sewer: Public Sewer
- Water: Public
- Utilities for property: Natural Gas Available, Water Available
Community & HOA
Community
- Subdivision: Durham Farms
HOA
- Has HOA: Yes
- HOA fee: $112 monthly
Location
- Region: Hendersonville
Financial & listing details
- Price per square foot: $256/sqft
- Tax assessed value: $860,200
- Annual tax amount: $4,321
- Date on market: 11/12/2025