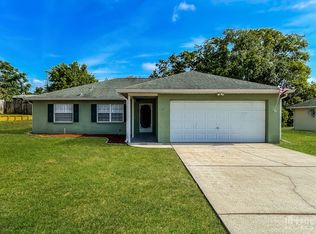Sold for $412,000 on 07/03/25
$412,000
368 Clearfield Ave, Spring Hill, FL 34606
3beds
2,129sqft
Ranch
Built in 1989
0.25 Acres Lot
$400,500 Zestimate®
$194/sqft
$2,193 Estimated rent
Home value
$400,500
$352,000 - $453,000
$2,193/mo
Zestimate® history
Loading...
Owner options
Explore your selling options
What's special
Active under contract. Accepting backup offers. Welcome to your Florida dream home! This beautifully maintained 3-bedroom, 2-bathroom ranch-style pool home with a 2-car garage is ideally situated on a spacious corner lot, offering enhanced curb appeal and a more open feel.
The freshly painted exterior gives the home a crisp, inviting look from the start. Inside, you'll find durable tile flooring throughout and a thoughtfully designed split floor plan that blends comfort and practicality. The upgraded kitchen features elegant granite countertops, ample cabinetry, and a layout perfect for both everyday cooking and entertaining guests.
The primary suite serves as a peaceful retreat, complete with a large walk-in closet, a granite-framed garden tub, dual vanities, and a separate walk-in shower. The two additional bedrooms are well-sized, offering plenty of space for family, guests, or a home office setup—each with easy access to the full guest bathroom, which includes dual vanities and convenient direct access to the pool area.
A formal living room provides a great space for relaxing or hosting, while the oversized family room with a cozy fireplace adds warmth and flexibility for everyday living.
Step outside to your personal oasis. The screened-in lanai leads to a sparkling pool and an impressive outdoor kitchen featuring granite countertops and a dedicated gas line—perfect for grilling, entertaining, or simply enjoying outdoor meals all year long. This setup makes it easy to cook, serve, and dine without stepping back inside, creating the ultimate Florida lifestyle experience.
The fully fenced backyard includes a private garden area and a shed for additional storage. The irrigation system is connected to a private well, helping maintain a lush lawn while keeping utility costs low.
Additional features include a dedicated laundry room, a brand-new roof, a paved driveway, smart home automation, and a home security system for added peace of mind.
With its upgraded features, open layout, and incredible outdoor living space, this corner-lot gem is move-in ready and waiting for you to call it home. Schedule your private showing today!
This is a remediated sinkhole home repaired in 2008.
Zillow last checked: 8 hours ago
Listing updated: July 05, 2025 at 08:20am
Listed by:
Lorenzo T. Canale 352-428-8445,
Century 21 Alliance Realty
Bought with:
NON MEMBER
NON MEMBER
Source: HCMLS,MLS#: 2253562
Facts & features
Interior
Bedrooms & bathrooms
- Bedrooms: 3
- Bathrooms: 2
- Full bathrooms: 2
Primary bedroom
- Level: Main
Kitchen
- Level: Main
Living room
- Level: Main
Heating
- Central
Cooling
- Central Air
Appliances
- Included: Convection Oven, Dishwasher, Dryer, Electric Range, Electric Water Heater, Gas Cooktop, Microwave, Refrigerator, Washer, Water Softener Owned
- Laundry: Electric Dryer Hookup, In Unit, Lower Level, Sink, Washer Hookup
Features
- Breakfast Bar, Breakfast Nook, Ceiling Fan(s), Double Vanity, Eat-in Kitchen, Jack and Jill Bath, Pantry, Primary Bathroom -Tub with Separate Shower, Master Downstairs, Smart Home, Vaulted Ceiling(s), Walk-In Closet(s), Split Plan
- Flooring: Carpet, Tile
- Windows: Skylight(s)
- Number of fireplaces: 1
- Fireplace features: Wood Burning
Interior area
- Total structure area: 2,129
- Total interior livable area: 2,129 sqft
Property
Parking
- Total spaces: 2
- Parking features: Attached, Garage
- Attached garage spaces: 2
Features
- Levels: One
- Stories: 1
- Patio & porch: Covered, Front Porch, Patio, Screened
- Exterior features: Courtyard, Outdoor Kitchen
- Has private pool: Yes
- Pool features: In Ground, Screen Enclosure
- Fencing: Vinyl
Lot
- Size: 0.25 Acres
- Features: Corner Lot, Few Trees, Sprinklers In Front, Sprinklers In Rear
Details
- Additional structures: Outdoor Kitchen, Shed(s)
- Parcel number: R3232317504001770010
- Zoning: PDP
- Zoning description: PUD
- Special conditions: Standard
Construction
Type & style
- Home type: SingleFamily
- Architectural style: Ranch
- Property subtype: Ranch
Materials
- Block, Stucco
- Roof: Shingle
Condition
- Updated/Remodeled
- New construction: No
- Year built: 1989
Utilities & green energy
- Electric: 220 Volts
- Sewer: Septic Tank
- Water: Public, Well
- Utilities for property: Cable Connected, Electricity Connected, Natural Gas Connected, Water Connected
Community & neighborhood
Security
- Security features: Closed Circuit Camera(s), Fire Alarm, Security System Owned, Smoke Detector(s)
Location
- Region: Spring Hill
- Subdivision: Spring Hill Unit 4
Other
Other facts
- Listing terms: Cash,Conventional,FHA,VA Loan
- Road surface type: Asphalt, Paved
Price history
| Date | Event | Price |
|---|---|---|
| 7/3/2025 | Sold | $412,000+3.3%$194/sqft |
Source: | ||
| 6/25/2025 | Pending sale | $398,900$187/sqft |
Source: | ||
| 5/26/2025 | Contingent | $398,900$187/sqft |
Source: | ||
| 5/16/2025 | Listed for sale | $398,900$187/sqft |
Source: | ||
Public tax history
| Year | Property taxes | Tax assessment |
|---|---|---|
| 2024 | $5,165 +146.2% | $301,888 +121.1% |
| 2023 | $2,097 +4.6% | $136,548 +3% |
| 2022 | $2,005 +0.3% | $132,571 +3% |
Find assessor info on the county website
Neighborhood: 34606
Nearby schools
GreatSchools rating
- 6/10Suncoast Elementary SchoolGrades: PK-5Distance: 3.8 mi
- 4/10Fox Chapel Middle SchoolGrades: 6-8Distance: 5.1 mi
- 4/10Frank W. Springstead High SchoolGrades: 9-12Distance: 4.4 mi
Schools provided by the listing agent
- Elementary: Deltona
- Middle: Fox Chapel
- High: Weeki Wachee
Source: HCMLS. This data may not be complete. We recommend contacting the local school district to confirm school assignments for this home.
Get a cash offer in 3 minutes
Find out how much your home could sell for in as little as 3 minutes with a no-obligation cash offer.
Estimated market value
$400,500
Get a cash offer in 3 minutes
Find out how much your home could sell for in as little as 3 minutes with a no-obligation cash offer.
Estimated market value
$400,500

