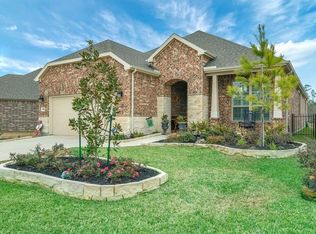Wonderful Del Webb Martin Ray Plan. This three bedroom, two full bath home has a flexi space that could be an office, a beautiful chef's kitchen open to the living space. Many upgrades and styling finishes including: optional 3rd bedroom, sun room, upgraded cabinetry, counter tops, tile flooring throughout, plantation shutters, outdoor kitchen and private pool. All this located on a premium lakeview lot with no neighbors behind, instead home overlooks a pastoral green space and private neighborhood lake. This over 55 active neighborhood is gated and has many amenities including a 14,000 square foot Lodge with abundant activities, indoor/outdoor pools, tennis courts, fitness center and much more. Community is close to shopping, restaurants and all of the amenities that The Woodlands has to offer. Come live in what is truly a resort atmosphere where you can relax, rejuvenate and be inspired!
This property is off market, which means it's not currently listed for sale or rent on Zillow. This may be different from what's available on other websites or public sources.
